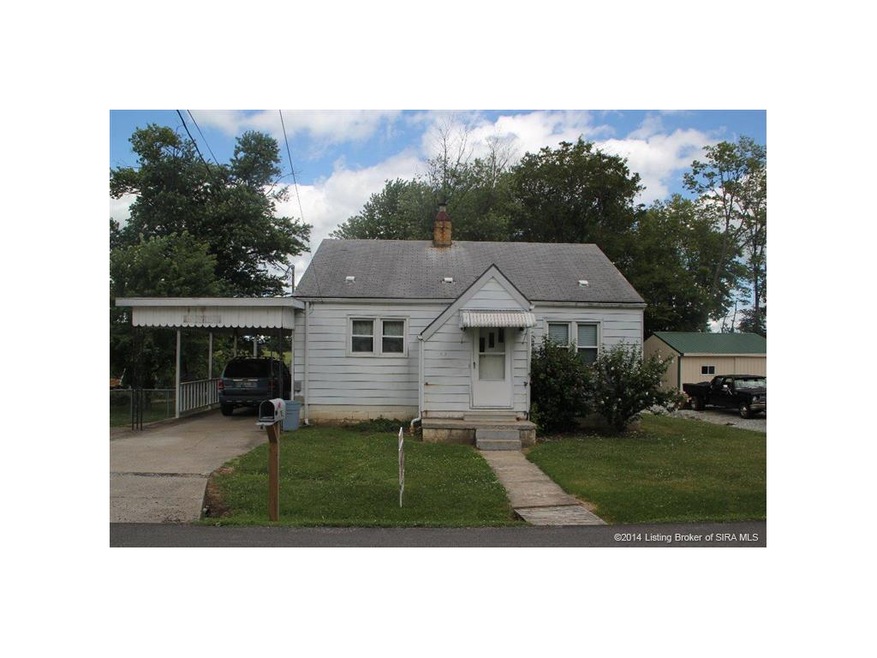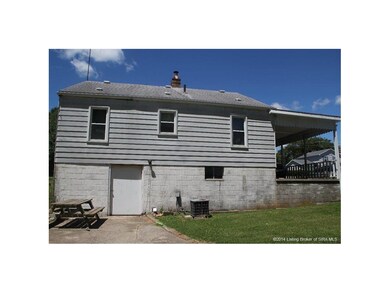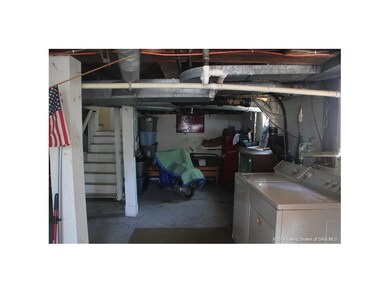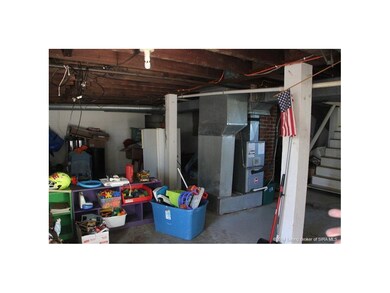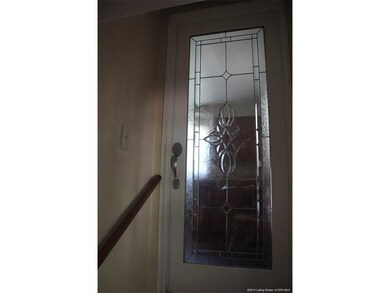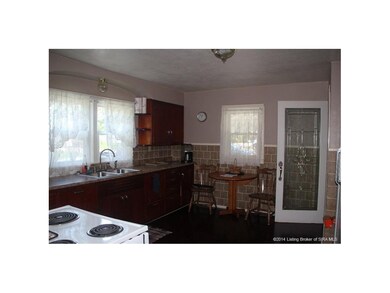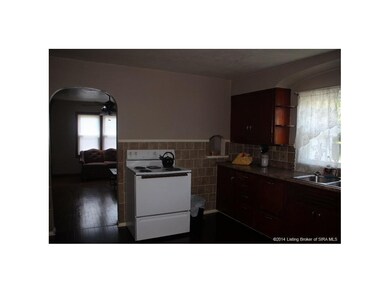
Highlights
- Main Floor Primary Bedroom
- Eat-In Kitchen
- Forced Air Heating and Cooling System
- Covered patio or porch
- Landscaped
- Ceiling Fan
About This Home
As of January 2025Great starter home or investment opportunity! This home offers 2, potentially 3 bedrooms with the attic area! Hardwood floors throughout home! Full, unfinished, walk-out basement! Carport area! Nice neighborhood! Make an appointment to see what you think!
Last Agent to Sell the Property
Mainstreet REALTORS License #RB14026176 Listed on: 07/14/2014
Home Details
Home Type
- Single Family
Est. Annual Taxes
- $754
Year Built
- Built in 1948
Lot Details
- 7,841 Sq Ft Lot
- Landscaped
Parking
- 1 Car Garage
- Carport
- Driveway
Home Design
- Block Foundation
- Frame Construction
- Wood Trim
Interior Spaces
- 1,308 Sq Ft Home
- 1.5-Story Property
- Ceiling Fan
- Eat-In Kitchen
Bedrooms and Bathrooms
- 3 Bedrooms
- Primary Bedroom on Main
- 1 Full Bathroom
- Ceramic Tile in Bathrooms
Unfinished Basement
- Walk-Out Basement
- Basement Fills Entire Space Under The House
Outdoor Features
- Covered patio or porch
Utilities
- Forced Air Heating and Cooling System
- Electric Water Heater
Listing and Financial Details
- Assessor Parcel Number 882417112006000022
Ownership History
Purchase Details
Home Financials for this Owner
Home Financials are based on the most recent Mortgage that was taken out on this home.Purchase Details
Home Financials for this Owner
Home Financials are based on the most recent Mortgage that was taken out on this home.Similar Home in Salem, IN
Home Values in the Area
Average Home Value in this Area
Purchase History
| Date | Type | Sale Price | Title Company |
|---|---|---|---|
| Warranty Deed | $139,500 | None Listed On Document | |
| Warranty Deed | -- | Classic Title Inc |
Mortgage History
| Date | Status | Loan Amount | Loan Type |
|---|---|---|---|
| Open | $8,370 | No Value Available | |
| Open | $136,972 | FHA | |
| Previous Owner | $43,000 | Construction | |
| Previous Owner | $36,107 | Future Advance Clause Open End Mortgage |
Property History
| Date | Event | Price | Change | Sq Ft Price |
|---|---|---|---|---|
| 01/24/2025 01/24/25 | Sold | $139,500 | -0.4% | $119 / Sq Ft |
| 12/17/2024 12/17/24 | Pending | -- | -- | -- |
| 11/18/2024 11/18/24 | Price Changed | $140,000 | -6.7% | $119 / Sq Ft |
| 10/10/2024 10/10/24 | For Sale | $150,000 | +248.8% | $128 / Sq Ft |
| 09/26/2014 09/26/14 | Sold | $43,000 | -28.2% | $33 / Sq Ft |
| 07/21/2014 07/21/14 | Pending | -- | -- | -- |
| 07/14/2014 07/14/14 | For Sale | $59,900 | -- | $46 / Sq Ft |
Tax History Compared to Growth
Tax History
| Year | Tax Paid | Tax Assessment Tax Assessment Total Assessment is a certain percentage of the fair market value that is determined by local assessors to be the total taxable value of land and additions on the property. | Land | Improvement |
|---|---|---|---|---|
| 2024 | $1,076 | $53,800 | $11,100 | $42,700 |
| 2023 | $986 | $49,300 | $11,100 | $38,200 |
| 2022 | $886 | $44,300 | $11,100 | $33,200 |
| 2021 | $820 | $41,000 | $11,100 | $29,900 |
| 2020 | $782 | $39,100 | $11,100 | $28,000 |
| 2019 | $756 | $37,800 | $11,100 | $26,700 |
| 2018 | $772 | $38,600 | $11,100 | $27,500 |
| 2017 | $816 | $40,800 | $11,100 | $29,700 |
| 2016 | $762 | $38,100 | $11,100 | $27,000 |
| 2014 | $776 | $38,800 | $11,100 | $27,700 |
| 2013 | $754 | $37,700 | $11,100 | $26,600 |
Agents Affiliated with this Home
-
Lori Gilstrap

Seller's Agent in 2025
Lori Gilstrap
The Day Company REALTORS
(812) 620-0392
37 in this area
103 Total Sales
-
Dylan Hoover

Buyer's Agent in 2025
Dylan Hoover
RE/MAX
(812) 653-1953
3 in this area
78 Total Sales
-
Mary Finkle

Seller's Agent in 2014
Mary Finkle
Mainstreet REALTORS
(812) 883-9555
125 in this area
469 Total Sales
Map
Source: Southern Indiana REALTORS® Association
MLS Number: 201405024
APN: 88-24-17-112-006.000-022
- 905 Locust St
- 801 N College Ave
- 115 Nichols Ave
- 701 N High St
- 503 N High St
- 1 Cavanaugh Ct
- 409 N Water St
- 406 N Water St
- 203 W Hackberry St
- 405 W Mulberry St
- (Tract 2) 5484 State Road 135
- 303 W Market St
- 52 Public Square
- 202 N Harrison St
- 207 Southern Ave
- 802 Old State 60 Rd
- 505 Riverview Dr
- 301 S High St
- 303 W Poplar St
- 802 S Old 60
