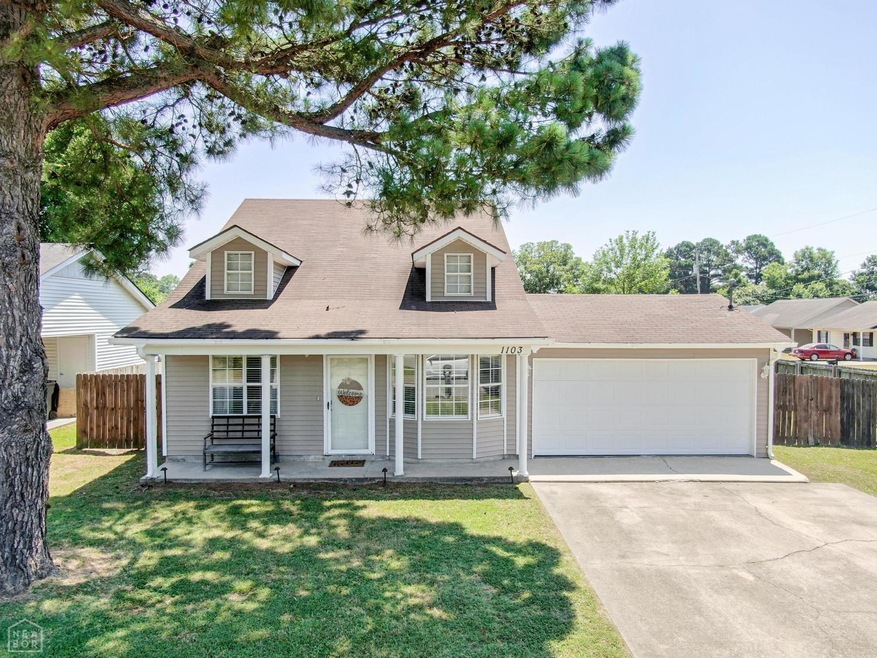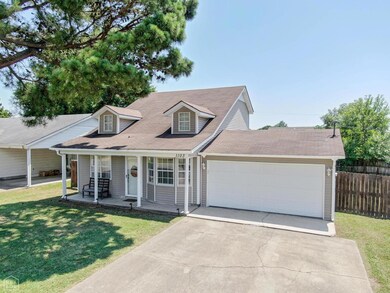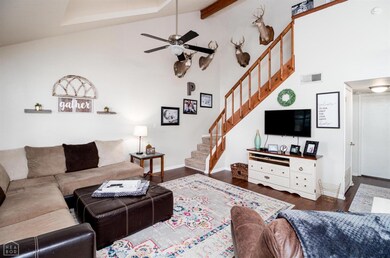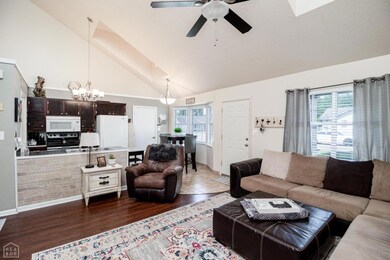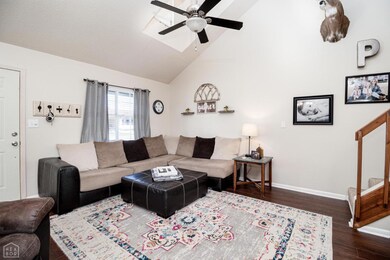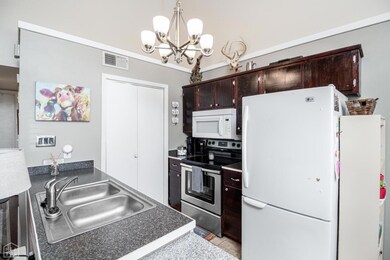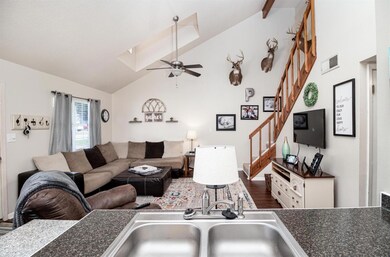
1103 N 29th St Paragould, AR 72450
Highlights
- Vaulted Ceiling
- 2 Car Attached Garage
- Central Heating and Cooling System
- <<bathWSpaHydroMassageTubToken>>
- Ceramic Tile Flooring
- Ceiling Fan
About This Home
As of August 2022Adorable 3 bedroom and 2 bath home sitting on a corner lot. Walk into the front door to soaring ceilings in the living area with an open floor plan into the kitchen. 2 bedrooms and 1 bath is located downstairs. Upstairs you will find the spacious main bedroom with walk in closet and bathroom with 2 sinks and a jacuzzi tub! Large fenced in backyard and 2 car garage! Centrally located and move in ready!!!
Home Details
Home Type
- Single Family
Est. Annual Taxes
- $837
Year Built
- Built in 1990
Lot Details
- 6,970 Sq Ft Lot
- Privacy Fence
- Wood Fence
Parking
- 2 Car Attached Garage
Home Design
- Slab Foundation
- Shingle Roof
- Vinyl Siding
Interior Spaces
- 1,254 Sq Ft Home
- 2-Story Property
- Vaulted Ceiling
- Ceiling Fan
- Electric Range
Flooring
- Carpet
- Laminate
- Ceramic Tile
Bedrooms and Bathrooms
- 3 Bedrooms
- Primary Bedroom Upstairs
- 2 Full Bathrooms
- <<bathWSpaHydroMassageTubToken>>
Schools
- Paragould Elementary And Middle School
- Paragould High School
Utilities
- Central Heating and Cooling System
- Electric Water Heater
Listing and Financial Details
- Assessor Parcel Number 1807-00062-000
Ownership History
Purchase Details
Home Financials for this Owner
Home Financials are based on the most recent Mortgage that was taken out on this home.Purchase Details
Home Financials for this Owner
Home Financials are based on the most recent Mortgage that was taken out on this home.Purchase Details
Home Financials for this Owner
Home Financials are based on the most recent Mortgage that was taken out on this home.Purchase Details
Purchase Details
Similar Homes in Paragould, AR
Home Values in the Area
Average Home Value in this Area
Purchase History
| Date | Type | Sale Price | Title Company |
|---|---|---|---|
| Warranty Deed | $90,000 | None Available | |
| Interfamily Deed Transfer | -- | None Available | |
| Warranty Deed | $80,000 | None Available | |
| Warranty Deed | $76,000 | None Available | |
| Warranty Deed | $70,000 | -- | |
| Quit Claim Deed | -- | -- |
Mortgage History
| Date | Status | Loan Amount | Loan Type |
|---|---|---|---|
| Open | $135,500 | FHA | |
| Closed | $11,106 | New Conventional | |
| Closed | $91,836 | New Conventional | |
| Previous Owner | $81,530 | New Conventional | |
| Previous Owner | $72,200 | FHA | |
| Previous Owner | $48,400 | New Conventional |
Property History
| Date | Event | Price | Change | Sq Ft Price |
|---|---|---|---|---|
| 06/28/2025 06/28/25 | For Sale | $155,000 | +12.3% | $124 / Sq Ft |
| 08/05/2022 08/05/22 | Sold | $138,000 | -4.8% | $110 / Sq Ft |
| 07/05/2022 07/05/22 | Pending | -- | -- | -- |
| 06/27/2022 06/27/22 | For Sale | $145,000 | +61.1% | $116 / Sq Ft |
| 07/09/2014 07/09/14 | Sold | $90,000 | -- | $72 / Sq Ft |
| 05/08/2014 05/08/14 | Pending | -- | -- | -- |
Tax History Compared to Growth
Tax History
| Year | Tax Paid | Tax Assessment Tax Assessment Total Assessment is a certain percentage of the fair market value that is determined by local assessors to be the total taxable value of land and additions on the property. | Land | Improvement |
|---|---|---|---|---|
| 2024 | $919 | $23,750 | $3,300 | $20,450 |
| 2023 | $875 | $19,010 | $4,000 | $15,010 |
| 2022 | $500 | $19,010 | $4,000 | $15,010 |
| 2021 | $837 | $19,010 | $4,000 | $15,010 |
| 2020 | $761 | $16,540 | $2,800 | $13,740 |
| 2019 | $386 | $16,540 | $2,800 | $13,740 |
| 2018 | $411 | $16,540 | $2,800 | $13,740 |
| 2017 | $709 | $16,540 | $2,800 | $13,740 |
| 2016 | $327 | $16,540 | $2,800 | $13,740 |
| 2015 | $650 | $14,450 | $2,700 | $11,750 |
| 2014 | -- | $14,450 | $2,700 | $11,750 |
Agents Affiliated with this Home
-
Angelic Davis

Seller's Agent in 2025
Angelic Davis
Prestige Real Estate Group
(870) 215-8283
193 Total Sales
-
Amanda Hood

Seller's Agent in 2022
Amanda Hood
Image Realty
(870) 273-5650
297 Total Sales
-
Riley Fischbacher

Buyer's Agent in 2022
Riley Fischbacher
NEW HORIZON REAL ESTATE
(870) 530-0112
204 Total Sales
-
F
Buyer's Agent in 2014
Frankie Carter
Century 21 Portfolio-Bold
Map
Source: Northeast Arkansas Board of REALTORS®
MLS Number: 10100288
APN: 1807-00062-000
- 1109 N 29th St
- 2905 Clifft St
- 2601 Hatcher Dr
- 4063 GRE 934 Rd
- 137 Raymond
- 2075 S 141 Hwy
- 3501 Hawthorn Way
- 3503 Hawthorn Way
- 2- 12 ac Tracts 761 Rd
- 1503 S 30th St
- 1917 Country Club Rd
- 1816 Reynolds Rd
- 1911 Hyde Park Cove
- 3705 Shelby Dr
- 1914 Reynolds Rd
- 2100 N 29th St
- 202 Foxfire Dr
- 404 Foxfire Dr
- 2102 N 22nd St
- 2300 Mount Carmel Rd
