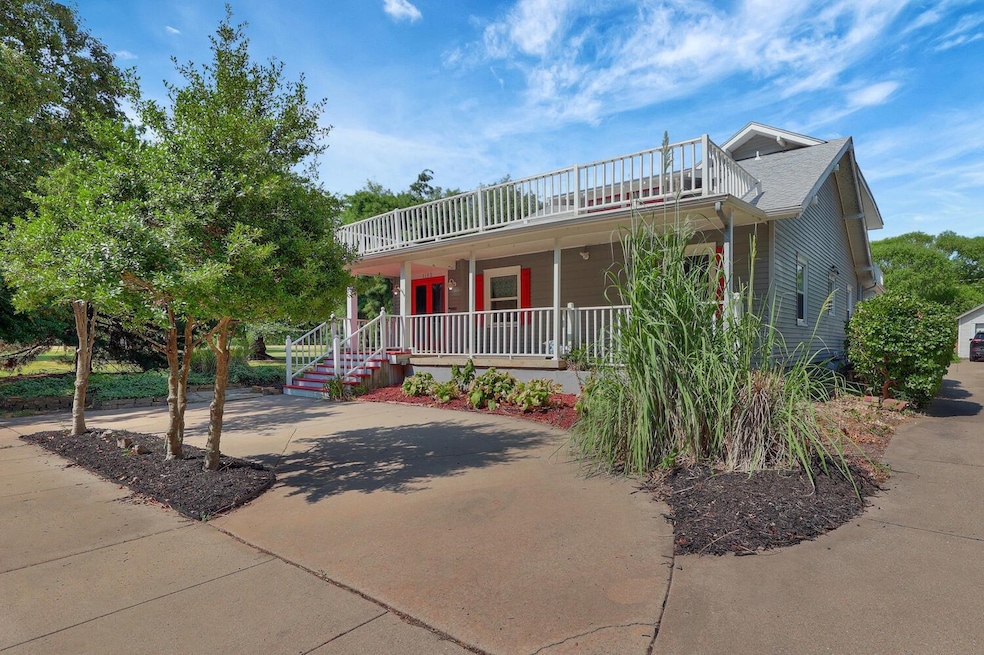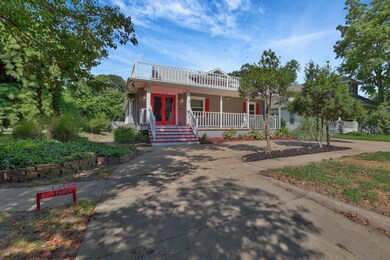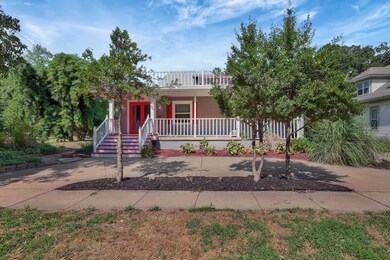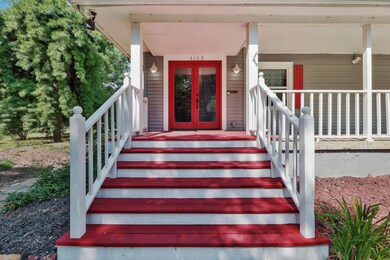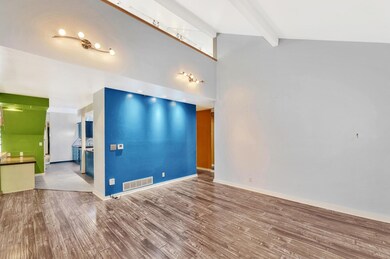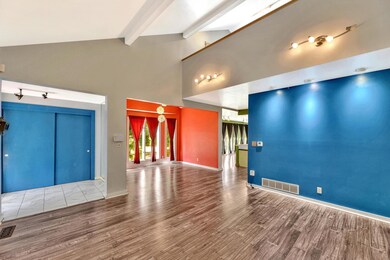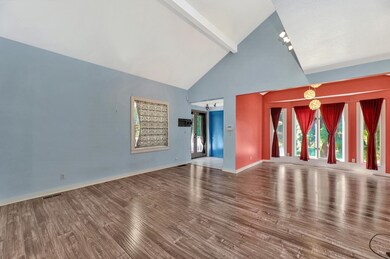
1103 N Pearce St Wichita, KS 67203
Riverside NeighborhoodHighlights
- Golf Course Community
- Community Lake
- Vaulted Ceiling
- In Ground Pool
- Contemporary Architecture
- Granite Countertops
About This Home
As of September 2022No official showings till Monday, August 8, but there is a fantastic Estate Sale Thursday, Friday and Saturday August 4,5,6. Home buyers and agents are welcome. No showings Sunday. Unique Key West home next to the Park Villa in Riverside. Enjoy views of the park from the wall of windows in the spacious family room on the south side of the house or from the 2nd floor balcony off the master bedroom. Main floor family room has built in shelving and a fireplace. The large kitchen has stainless appliances, granite countertops an island, dining area and lots of cabinets. There is a fomal dining area and living room in the front of the house. An entry foyer, 2 bedrooms, bath and main floor laundry complete the first floor. Upstairs is the master bedroom, full bath and a huge 12x22 dressing room/closet. Out back is a 16x32 inground heated pool area with a fence that swings open to the park for parties and events. There is also a screened porch and half bath for guests and swimmers. There is an attached 2 car garage and unfinshed basement. Zoned HVAC. Beautiful home with a wonderful view of the park. Some info and measurements estimated. No property condition report.
Last Agent to Sell the Property
Coldwell Banker Plaza Real Estate License #00043347 Listed on: 08/03/2022
Last Buyer's Agent
Lynette Chapman
Lynette Chapman Real Estate License #00054347
Home Details
Home Type
- Single Family
Est. Annual Taxes
- $3,734
Year Built
- Built in 1930
Lot Details
- 7,022 Sq Ft Lot
- Wood Fence
Home Design
- Contemporary Architecture
- Composition Roof
- Vinyl Siding
Interior Spaces
- 2,522 Sq Ft Home
- 1.5-Story Property
- Built-In Desk
- Vaulted Ceiling
- Ceiling Fan
- Attached Fireplace Door
- Window Treatments
- Living Room with Fireplace
- Formal Dining Room
Kitchen
- Breakfast Bar
- Oven or Range
- Electric Cooktop
- Range Hood
- Dishwasher
- Kitchen Island
- Granite Countertops
- Disposal
Bedrooms and Bathrooms
- 3 Bedrooms
- En-Suite Primary Bedroom
- Dual Vanity Sinks in Primary Bathroom
Laundry
- Laundry on main level
- 220 Volts In Laundry
Unfinished Basement
- Partial Basement
- Crawl Space
Home Security
- Storm Windows
- Storm Doors
Parking
- 2 Car Attached Garage
- Garage Door Opener
Outdoor Features
- In Ground Pool
- Patio
- Rain Gutters
Schools
- Riverside Elementary School
- Marshall Middle School
- North High School
Utilities
- Forced Air Zoned Cooling and Heating System
- Heating System Uses Gas
- Septic Tank
Listing and Financial Details
- Assessor Parcel Number 20173-124-17-0-23-02-009.00
Community Details
Overview
- Greiffenstein Subdivision
- Community Lake
Recreation
- Golf Course Community
- Tennis Courts
- Community Playground
- Jogging Path
Ownership History
Purchase Details
Purchase Details
Home Financials for this Owner
Home Financials are based on the most recent Mortgage that was taken out on this home.Purchase Details
Home Financials for this Owner
Home Financials are based on the most recent Mortgage that was taken out on this home.Purchase Details
Home Financials for this Owner
Home Financials are based on the most recent Mortgage that was taken out on this home.Similar Homes in Wichita, KS
Home Values in the Area
Average Home Value in this Area
Purchase History
| Date | Type | Sale Price | Title Company |
|---|---|---|---|
| Deed | -- | None Listed On Document | |
| Warranty Deed | -- | Security 1St Title | |
| Administrators Deed | $223,000 | Security 1St | |
| Executors Deed | $222,500 | 1St Am |
Mortgage History
| Date | Status | Loan Amount | Loan Type |
|---|---|---|---|
| Previous Owner | $212,000 | New Conventional | |
| Previous Owner | $230,359 | VA | |
| Previous Owner | $11,150 | New Conventional | |
| Previous Owner | $211,350 | New Conventional |
Property History
| Date | Event | Price | Change | Sq Ft Price |
|---|---|---|---|---|
| 09/02/2022 09/02/22 | Sold | -- | -- | -- |
| 08/15/2022 08/15/22 | Pending | -- | -- | -- |
| 08/03/2022 08/03/22 | For Sale | $309,900 | +16.9% | $123 / Sq Ft |
| 01/20/2017 01/20/17 | Sold | -- | -- | -- |
| 12/29/2016 12/29/16 | Pending | -- | -- | -- |
| 12/29/2016 12/29/16 | For Sale | $265,000 | +6.0% | $105 / Sq Ft |
| 01/04/2013 01/04/13 | Sold | -- | -- | -- |
| 12/12/2012 12/12/12 | Pending | -- | -- | -- |
| 10/24/2012 10/24/12 | For Sale | $249,900 | -- | $99 / Sq Ft |
Tax History Compared to Growth
Tax History
| Year | Tax Paid | Tax Assessment Tax Assessment Total Assessment is a certain percentage of the fair market value that is determined by local assessors to be the total taxable value of land and additions on the property. | Land | Improvement |
|---|---|---|---|---|
| 2025 | $4,299 | $42,953 | $2,530 | $40,423 |
| 2023 | $4,299 | $34,546 | $2,139 | $32,407 |
| 2022 | $3,893 | $34,547 | $2,013 | $32,534 |
| 2021 | $3,742 | $32,545 | $1,610 | $30,935 |
| 2020 | $3,610 | $31,292 | $1,610 | $29,682 |
| 2019 | $3,410 | $29,521 | $1,610 | $27,911 |
| 2018 | $3,224 | $27,845 | $1,369 | $26,476 |
| 2017 | $2,674 | $0 | $0 | $0 |
| 2016 | $2,671 | $0 | $0 | $0 |
| 2015 | -- | $0 | $0 | $0 |
| 2014 | -- | $0 | $0 | $0 |
Agents Affiliated with this Home
-
ART BUSCH

Seller's Agent in 2022
ART BUSCH
Coldwell Banker Plaza Real Estate
(316) 990-7039
18 in this area
99 Total Sales
-
L
Buyer's Agent in 2022
Lynette Chapman
Lynette Chapman Real Estate
Map
Source: South Central Kansas MLS
MLS Number: 615151
APN: 124-17-0-23-02-009.00
- 1007 N Faulkner St
- 834 N Carter St
- 841 N Buffum St
- 1047 N Porter Ave
- 1254 N Lewellen St
- 1114 N Jackson Ave
- 1536 W 13th St N
- 1312 N Woodrow Ave
- 1002 N Coolidge Ave
- 857 N Woodrow Ave
- 2016 W 12th St N
- 2029 W 12th St N
- 2036 W 12th St N
- 2028 W 12th St N
- 723 N Stackman Dr
- 1481 N Lieunett St
- 1040 N Amidon Ave
- 1330 N Perry Ave
- 1468 N Perry Ave
- 2009 W Polo St
