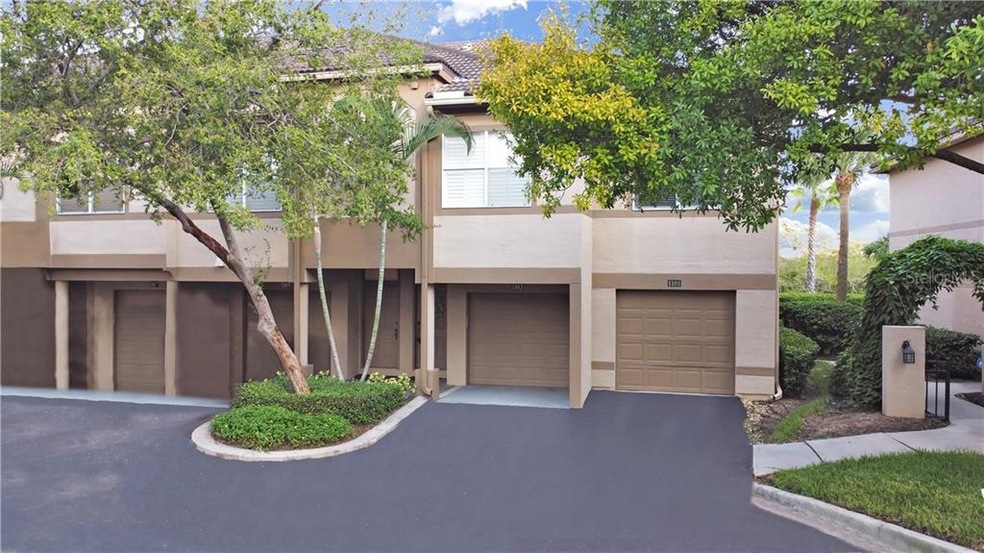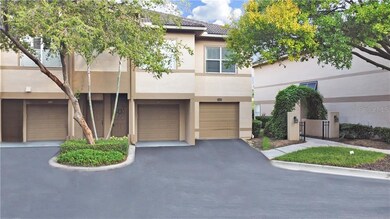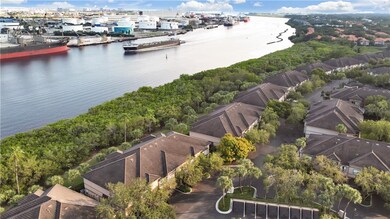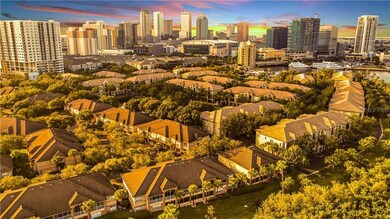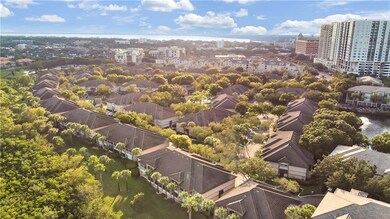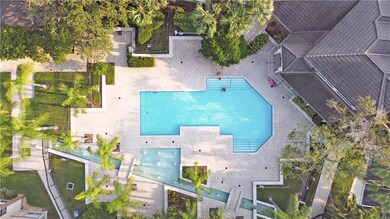
1103 Normandy Trace Rd Tampa, FL 33602
Harbour Island NeighborhoodHighlights
- Waterfront Community
- Water Views
- Gated Community
- Gorrie Elementary School Rated A-
- Fitness Center
- Open Floorplan
About This Home
As of November 2020Located on the water in the gated community of Island Place. This beautiful Harbour Island townhome is centrally located to Downtown Tampa, Sparkman Wharf, Historic Ybor City, Amalie Arena, the Teco streetcar, and the Pirate water Taxi. Inside this unit has updated bathrooms, hardwood floors, granite countertops, stainless steel appliances and new carpet in the bedrooms. The living room and screened in patio overlook Sparkman Channel so you can enjoy a glass of wine as the cruise ships sail past. Unlike most condos in the area this unit comes with a full size washer and dryer and a garage under the unit. The community features a 2 swimming pools, tennis courts, a fitness room, and bbq grills.
Last Agent to Sell the Property
EXIT BAYSHORE REALTY License #3228900 Listed on: 10/18/2020

Property Details
Home Type
- Condominium
Est. Annual Taxes
- $5,375
Year Built
- Built in 1991
Lot Details
- West Facing Home
HOA Fees
- $500 Monthly HOA Fees
Parking
- 1 Car Attached Garage
- Ground Level Parking
- Garage Door Opener
- On-Street Parking
- Open Parking
Home Design
- Spanish Architecture
- Slab Foundation
- Tile Roof
- Block Exterior
Interior Spaces
- 1,183 Sq Ft Home
- 2-Story Property
- Open Floorplan
- High Ceiling
- Water Views
Kitchen
- Range<<rangeHoodToken>>
- <<microwave>>
- Dishwasher
- Stone Countertops
- Disposal
Flooring
- Wood
- Carpet
- Ceramic Tile
Bedrooms and Bathrooms
- 2 Bedrooms
- Walk-In Closet
- 2 Full Bathrooms
Laundry
- Dryer
- Washer
Outdoor Features
- Balcony
- Screened Patio
Schools
- Gorrie Elementary School
- Wilson Middle School
- Plant High School
Utilities
- Central Heating and Cooling System
- Thermostat
Listing and Financial Details
- Down Payment Assistance Available
- Visit Down Payment Resource Website
- Tax Block 28
- Assessor Parcel Number A-19-29-19-5UR-000028-01103.0
Community Details
Overview
- Association fees include 24-hour guard, community pool, insurance, maintenance structure, ground maintenance, manager, pool maintenance, recreational facilities, security, sewer, trash, water
- Laura Zimmerman Association, Phone Number (813) 227-9724
- Island Walk A Condo Subdivision
- Rental Restrictions
Recreation
- Waterfront Community
- Tennis Courts
- Fitness Center
- Community Pool
Pet Policy
- Pets up to 60 lbs
- Pet Size Limit
- 2 Pets Allowed
- Breed Restrictions
Security
- Gated Community
Ownership History
Purchase Details
Home Financials for this Owner
Home Financials are based on the most recent Mortgage that was taken out on this home.Purchase Details
Home Financials for this Owner
Home Financials are based on the most recent Mortgage that was taken out on this home.Purchase Details
Purchase Details
Home Financials for this Owner
Home Financials are based on the most recent Mortgage that was taken out on this home.Purchase Details
Home Financials for this Owner
Home Financials are based on the most recent Mortgage that was taken out on this home.Purchase Details
Home Financials for this Owner
Home Financials are based on the most recent Mortgage that was taken out on this home.Similar Homes in Tampa, FL
Home Values in the Area
Average Home Value in this Area
Purchase History
| Date | Type | Sale Price | Title Company |
|---|---|---|---|
| Warranty Deed | $360,000 | Old Tampa Bay Title Llc | |
| Warranty Deed | $251,000 | None Available | |
| Warranty Deed | $199,000 | Tampa Title Company | |
| Warranty Deed | $269,000 | Tampa Title Company | |
| Warranty Deed | $267,000 | -- | |
| Deed | -- | -- |
Mortgage History
| Date | Status | Loan Amount | Loan Type |
|---|---|---|---|
| Open | $270,000 | New Conventional | |
| Previous Owner | $150,000 | New Conventional | |
| Previous Owner | $200,000 | Purchase Money Mortgage | |
| Previous Owner | $213,600 | Unknown | |
| Previous Owner | $200,698 | New Conventional | |
| Previous Owner | $201,903 | New Conventional |
Property History
| Date | Event | Price | Change | Sq Ft Price |
|---|---|---|---|---|
| 02/21/2024 02/21/24 | Rented | $3,300 | 0.0% | -- |
| 01/19/2024 01/19/24 | Price Changed | $3,300 | -5.7% | $3 / Sq Ft |
| 11/28/2023 11/28/23 | Price Changed | $3,500 | -11.4% | $3 / Sq Ft |
| 11/10/2023 11/10/23 | Price Changed | $3,950 | -6.0% | $3 / Sq Ft |
| 11/03/2023 11/03/23 | For Rent | $4,200 | 0.0% | -- |
| 11/25/2020 11/25/20 | Sold | $360,000 | -2.4% | $304 / Sq Ft |
| 10/21/2020 10/21/20 | Pending | -- | -- | -- |
| 10/17/2020 10/17/20 | For Sale | $369,000 | 0.0% | $312 / Sq Ft |
| 09/28/2018 09/28/18 | Rented | $2,100 | 0.0% | -- |
| 09/20/2018 09/20/18 | Under Contract | -- | -- | -- |
| 09/17/2018 09/17/18 | Price Changed | $2,100 | -4.5% | $2 / Sq Ft |
| 09/10/2018 09/10/18 | Price Changed | $2,200 | 0.0% | $2 / Sq Ft |
| 08/28/2018 08/28/18 | For Rent | $2,200 | +10.0% | -- |
| 02/25/2018 02/25/18 | Off Market | $2,000 | -- | -- |
| 11/27/2017 11/27/17 | Rented | $2,000 | 0.0% | -- |
| 11/02/2017 11/02/17 | Under Contract | -- | -- | -- |
| 10/20/2017 10/20/17 | Price Changed | $2,000 | -9.1% | $2 / Sq Ft |
| 09/19/2017 09/19/17 | Price Changed | $2,200 | -6.4% | $2 / Sq Ft |
| 08/30/2017 08/30/17 | Price Changed | $2,350 | -6.0% | $2 / Sq Ft |
| 08/21/2017 08/21/17 | For Rent | $2,500 | -- | -- |
Tax History Compared to Growth
Tax History
| Year | Tax Paid | Tax Assessment Tax Assessment Total Assessment is a certain percentage of the fair market value that is determined by local assessors to be the total taxable value of land and additions on the property. | Land | Improvement |
|---|---|---|---|---|
| 2024 | $7,721 | $420,081 | $100 | $419,981 |
| 2023 | $7,264 | $416,719 | $100 | $416,619 |
| 2022 | $6,705 | $389,592 | $100 | $389,492 |
| 2021 | $5,919 | $300,285 | $100 | $300,185 |
| 2020 | $5,415 | $272,820 | $100 | $272,720 |
| 2019 | $5,375 | $268,322 | $100 | $268,222 |
| 2018 | $5,118 | $264,241 | $0 | $0 |
| 2017 | $4,722 | $231,521 | $0 | $0 |
| 2016 | $4,220 | $203,135 | $0 | $0 |
| 2015 | $1,715 | $181,291 | $0 | $0 |
| 2014 | $1,681 | $120,593 | $0 | $0 |
| 2013 | -- | $118,811 | $0 | $0 |
Agents Affiliated with this Home
-
Elizabeth Barnes

Seller's Agent in 2024
Elizabeth Barnes
SMITH & ASSOCIATES REAL ESTATE
33 Total Sales
-
John Benson

Seller Co-Listing Agent in 2024
John Benson
SMITH & ASSOCIATES REAL ESTATE
(727) 580-0477
17 Total Sales
-
Justin Hubbard

Seller's Agent in 2020
Justin Hubbard
EXIT BAYSHORE REALTY
(813) 546-3726
2 in this area
47 Total Sales
-
Hendrik Bisanz

Buyer's Agent in 2020
Hendrik Bisanz
SEASALT PROPERTIES
(813) 422-9112
2 in this area
51 Total Sales
Map
Source: Stellar MLS
MLS Number: T3271293
APN: A-19-29-19-5UR-000028-01103.0
- 1111 Normandy Trace Rd
- 1107 Normandy Trace Rd
- 664 Arbor Lake Ln Unit 664
- 716 Promenade Place Unit 8716
- 622 Seascape Way
- 612 Arbor Lake Ln
- 810 Island Walk Dr Unit 810
- 773 Mainsail Dr
- 775 Mainsail Dr Unit 775
- 820 Normandy Trace Rd
- 732 Coral Reef Dr
- 731 Cruise View Dr
- 716 Seagate Dr Unit 5716
- 728 Seagate Dr Unit 5728
- 749 Mainsail Dr
- 727 Coral Reef Dr
- 741 Mainsail Dr
- 901 Normandy Trace Rd
- 501 Knights Run Ave Unit 2216
- 501 Knights Run Ave Unit 1317
