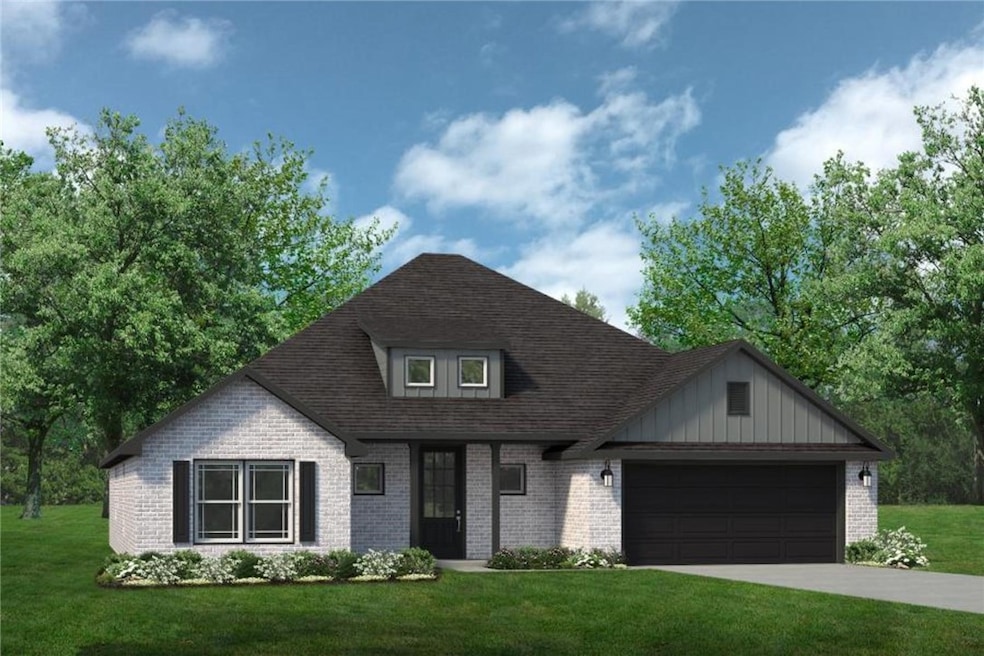
1103 Pineapple Ave Lowell, AR 72745
Estimated payment $2,177/month
Highlights
- New Construction
- Attic
- Covered patio or porch
- Kirksey Middle School Rated A-
- Granite Countertops
- 2 Car Attached Garage
About This Home
Welcome to the Stella, a one-story ranch style home with the perfect combination of utility and elegance. This floor plan is 1,848 sq ft with 3 bedrooms, 2 bathrooms, and a finished 2 car garage with an attached mudroom. One of few manors with the mudroom included, this serves as a convenient space for families to store heavy clothing during the winter, muddy clothes after an active day outdoors, or anything in between. In addition, the Stella includes an incredible design to host in any season. The vaulted ceiling in the living room combined with a vast island and kitchen just steps away creates a spacious common area for any number of occasions. From family movie night to a Superbowl watch party, the Stella has more than enough room for your family and guests! This floorplan is also incredible for grilling and spending time outdoors as an expansive covered back patio serves as the focal point of the backyard.
Listing Agent
Riverwood Home Real Estate Brokerage Phone: 479-879-2991 Listed on: 04/21/2025
Home Details
Home Type
- Single Family
Est. Annual Taxes
- $196
Year Built
- Built in 2025 | New Construction
Lot Details
- 7,405 Sq Ft Lot
- Partially Fenced Property
HOA Fees
- $21 Monthly HOA Fees
Home Design
- Home to be built
- Slab Foundation
- Shingle Roof
- Architectural Shingle Roof
Interior Spaces
- 1,848 Sq Ft Home
- 1-Story Property
- Ceiling Fan
- Gas Log Fireplace
- Blinds
- Storage
- Washer and Dryer Hookup
- Fire and Smoke Detector
- Attic
Kitchen
- Eat-In Kitchen
- Gas Range
- <<microwave>>
- Plumbed For Ice Maker
- Dishwasher
- Granite Countertops
- Disposal
Flooring
- Carpet
- Ceramic Tile
- Luxury Vinyl Plank Tile
Bedrooms and Bathrooms
- 3 Bedrooms
- Walk-In Closet
- 2 Full Bathrooms
Parking
- 2 Car Attached Garage
- Garage Door Opener
Outdoor Features
- Covered patio or porch
Utilities
- Central Heating and Cooling System
- Heating System Uses Gas
- Programmable Thermostat
- Gas Water Heater
Community Details
- Hunt Farms, Phase 2 Subdivision
Listing and Financial Details
- Home warranty included in the sale of the property
- Tax Lot 174
Map
Home Values in the Area
Average Home Value in this Area
Tax History
| Year | Tax Paid | Tax Assessment Tax Assessment Total Assessment is a certain percentage of the fair market value that is determined by local assessors to be the total taxable value of land and additions on the property. | Land | Improvement |
|---|---|---|---|---|
| 2024 | $196 | $3,678 | $3,678 | $0 |
| 2023 | $272 | $5,115 | $3,765 | $1,350 |
| 2022 | $298 | $5,400 | $4,050 | $1,350 |
Property History
| Date | Event | Price | Change | Sq Ft Price |
|---|---|---|---|---|
| 05/22/2025 05/22/25 | Price Changed | $386,355 | +1.7% | $209 / Sq Ft |
| 04/21/2025 04/21/25 | Pending | -- | -- | -- |
| 04/21/2025 04/21/25 | For Sale | $379,950 | -- | $206 / Sq Ft |
Purchase History
| Date | Type | Sale Price | Title Company |
|---|---|---|---|
| Warranty Deed | $319,339 | Lenders Title Company | |
| Warranty Deed | $319,339 | Lenders Title Company | |
| Warranty Deed | -- | Lenders Title Company | |
| Warranty Deed | $308,303 | Lenders Title Company | |
| Warranty Deed | $314,842 | Lenders Title Company | |
| Warranty Deed | $300,920 | Lenders Title Company | |
| Warranty Deed | -- | Lenders Title Company | |
| Quit Claim Deed | -- | None Listed On Document |
Mortgage History
| Date | Status | Loan Amount | Loan Type |
|---|---|---|---|
| Open | $309,759 | New Conventional | |
| Closed | $309,759 | New Conventional | |
| Previous Owner | $50,000 | New Conventional | |
| Previous Owner | $299,100 | New Conventional | |
| Previous Owner | $240,736 | New Conventional |
Similar Homes in Lowell, AR
Source: Northwest Arkansas Board of REALTORS®
MLS Number: 1305255
APN: 12-00618-002
- 1104 Pineapple Ave
- 1106 Pineapple Ave
- 1110 Harvest Ave
- 1100 Harvest Ave
- 1105 Pineapple Ave
- 1104 Harvest Ave
- 1112 Harvest Ave
- 1111 Pineapple Ave
- 1101 Harvest Ave
- 1110 Pineapple Ave
- 1109 Pineapple Ave
- 1113 Harvest Ave
- 1100 Pineapple Ave
- 1202 Harvest Ave
- 1107 Pineapple Ave
- 1105 Harvest Ave
- 1108 Pineapple Ave
- 1111 Harvest Ave
- 1107 Harvest Ave
- 1201 Harvest Ave
