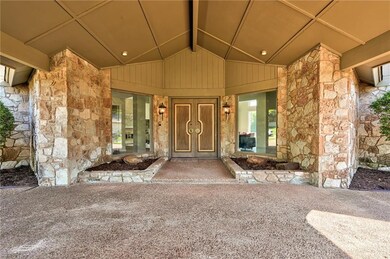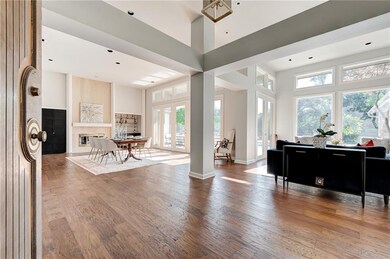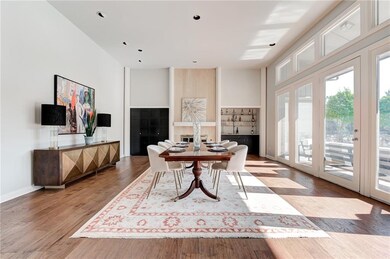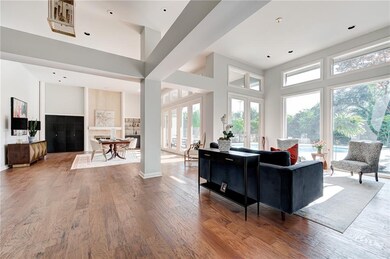
1103 Saint Andrews Dr Edmond, OK 73025
Coffee Creek NeighborhoodHighlights
- Additional Residence on Property
- Concrete Pool
- Wood Flooring
- Cross Timbers Elementary School Rated A
- Midcentury Modern Architecture
- 3 Fireplaces
About This Home
As of August 2021Welcome to Oak Tree National! Scenic green belt lot sits on over 1/2 of an acre. Enjoy privacy in this beautiful Mid-Century/Contemporary designed home featuring an open flow floor plan with 12-foot ceilings. This home is an entertainer's dream with oversized rooms, remodeled chef's kitchen, pool, and recently resurfaced full-size basketball/pickleball/tennis court. The sparkling pool has all new decking and its own outside 1/2 bath. Each bedroom has an ensuite with a full walk-in closet. 3 car garage with extra parking and a front portico. Too many updates to list. A must see!
Home Details
Home Type
- Single Family
Est. Annual Taxes
- $8,553
Year Built
- Built in 1983
Lot Details
- 0.62 Acre Lot
- Masonry wall
- Corner Lot
HOA Fees
- $165 Monthly HOA Fees
Parking
- 3 Car Attached Garage
- Garage Door Opener
- Circular Driveway
Home Design
- Midcentury Modern Architecture
- Contemporary Architecture
- Slab Foundation
- Composition Roof
- Stone
Interior Spaces
- 4,773 Sq Ft Home
- 1-Story Property
- Woodwork
- Ceiling Fan
- 3 Fireplaces
- Gas Log Fireplace
- Fire and Smoke Detector
- Laundry Room
Kitchen
- <<builtInOvenToken>>
- Gas Oven
- <<builtInRangeToken>>
- <<microwave>>
- Ice Maker
- Dishwasher
- Disposal
Flooring
- Wood
- Carpet
- Tile
Bedrooms and Bathrooms
- 3 Bedrooms
- Cedar Closet
Outdoor Features
- Concrete Pool
- Covered patio or porch
Schools
- Cross Timbers Elementary School
- Cheyenne Middle School
- North High School
Additional Features
- Additional Residence on Property
- Central Heating and Cooling System
Community Details
- Association fees include gated entry, greenbelt
- Mandatory home owners association
- Greenbelt
Listing and Financial Details
- Tax Block 015
Ownership History
Purchase Details
Home Financials for this Owner
Home Financials are based on the most recent Mortgage that was taken out on this home.Purchase Details
Home Financials for this Owner
Home Financials are based on the most recent Mortgage that was taken out on this home.Purchase Details
Home Financials for this Owner
Home Financials are based on the most recent Mortgage that was taken out on this home.Similar Homes in the area
Home Values in the Area
Average Home Value in this Area
Purchase History
| Date | Type | Sale Price | Title Company |
|---|---|---|---|
| Warranty Deed | $740,000 | Oklahoma Title & Closing | |
| Warranty Deed | $740,000 | Oklahoma Ttl & Closing Co In | |
| Joint Tenancy Deed | $505,000 | Chicago Title Oklahoma |
Mortgage History
| Date | Status | Loan Amount | Loan Type |
|---|---|---|---|
| Open | $444,000 | New Conventional | |
| Closed | $211,000 | No Value Available | |
| Closed | $211,000 | Credit Line Revolving | |
| Closed | $444,000 | New Conventional | |
| Previous Owner | $427,100 | New Conventional | |
| Previous Owner | $453,100 | New Conventional |
Property History
| Date | Event | Price | Change | Sq Ft Price |
|---|---|---|---|---|
| 06/26/2025 06/26/25 | Price Changed | $975,000 | -4.9% | $204 / Sq Ft |
| 06/16/2025 06/16/25 | Price Changed | $1,025,000 | -2.4% | $215 / Sq Ft |
| 05/24/2025 05/24/25 | For Sale | $1,050,000 | +41.9% | $220 / Sq Ft |
| 08/30/2021 08/30/21 | Sold | $740,000 | +5.7% | $155 / Sq Ft |
| 07/08/2021 07/08/21 | Pending | -- | -- | -- |
| 07/06/2021 07/06/21 | For Sale | $700,000 | +38.6% | $147 / Sq Ft |
| 07/17/2018 07/17/18 | Sold | $505,000 | -19.2% | $102 / Sq Ft |
| 06/01/2018 06/01/18 | Pending | -- | -- | -- |
| 01/03/2018 01/03/18 | For Sale | $625,000 | -- | $127 / Sq Ft |
Tax History Compared to Growth
Tax History
| Year | Tax Paid | Tax Assessment Tax Assessment Total Assessment is a certain percentage of the fair market value that is determined by local assessors to be the total taxable value of land and additions on the property. | Land | Improvement |
|---|---|---|---|---|
| 2024 | $8,553 | $85,539 | $16,788 | $68,751 |
| 2023 | $8,553 | $83,048 | $17,613 | $65,435 |
| 2022 | $8,332 | $80,630 | $19,397 | $61,233 |
| 2021 | $6,025 | $58,850 | $19,397 | $39,453 |
| 2020 | $6,098 | $58,850 | $16,508 | $42,342 |
| 2019 | $6,233 | $58,850 | $16,508 | $42,342 |
| 2018 | $6,440 | $60,445 | $0 | $0 |
| 2017 | $6,510 | $61,379 | $16,508 | $44,871 |
| 2016 | $6,402 | $61,489 | $15,742 | $45,747 |
| 2015 | $6,638 | $63,792 | $15,742 | $48,050 |
| 2014 | $6,536 | $62,907 | $15,742 | $47,165 |
Agents Affiliated with this Home
-
Michelle Henderson

Seller's Agent in 2025
Michelle Henderson
West and Main Homes
(405) 614-2213
12 in this area
66 Total Sales
-
Lisa Hashemi

Seller's Agent in 2021
Lisa Hashemi
Sage Sotheby's Realty
(405) 503-7522
3 in this area
38 Total Sales
-
Peggy Rose

Buyer's Agent in 2021
Peggy Rose
Coldwell Banker Select
(405) 410-8671
11 in this area
122 Total Sales
-
Brad Reeser

Seller's Agent in 2018
Brad Reeser
Keller Williams Central OK ED
(405) 330-2626
67 in this area
322 Total Sales
-
Heidi Rose

Buyer's Agent in 2018
Heidi Rose
Rose Homes LLC
(405) 274-9210
6 in this area
124 Total Sales
Map
Source: MLSOK
MLS Number: 965274
APN: 184291570
- 1011 Saint Andrews Dr
- 5720 Irvine Dr
- 5612 Irvine Dr
- 5901 Oak Tree Rd
- 5801 Oak Tree Rd
- 913 Oak Tree Dr
- 5717 Oak Tree Rd
- 1405 Irvine Dr
- 5906 Chestnut Ct
- 6209 Turnberry Ln
- 5305 Circle Glen
- 704 Aberdeen Rd
- 6216 Hazeltine Dr
- 5613 Oak Tree Rd
- 607 Aberdeen Rd
- 9071 Oak Tree Cir
- 9040 Oak Tree Cir
- 641 Geneva Dr
- 1507 Mill Creek Rd
- 14399 Fox Lair Ln






