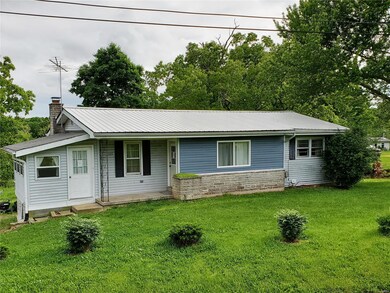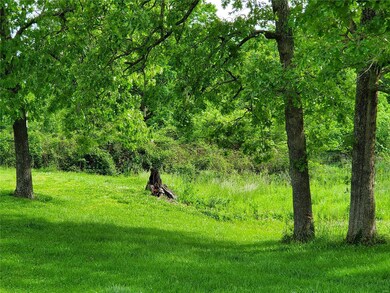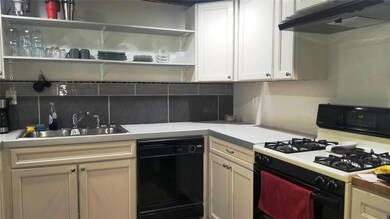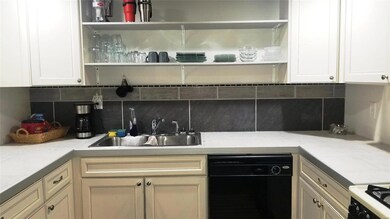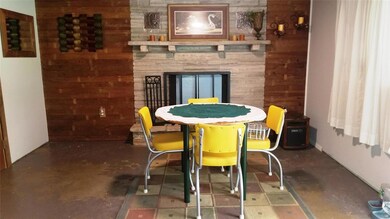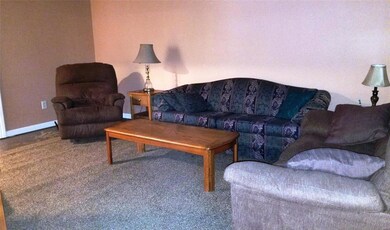
1103 Sappington Bridge Rd Sullivan, MO 63080
Highlights
- 0.75 Acre Lot
- Backs to Open Ground
- Corner Lot
- Ranch Style House
- Sun or Florida Room
- Den
About This Home
As of July 2020THE PRICE IS RIGHT!!!!!! COME ON DOWN!!! Perfect place for a large, or blended family. Lower level has its own kitchen with appliances, dining area, family room, full bath with laundry room, bedroom , large storage room, and office. HVAC is only a year old, kitchen and bath were updated in the last year. LL kitchen cabinets have pull outs, and most have soft close doors. The main level has been completely remodeled, New flooring throughout, almost all light fixtures are LED, Some new windows and doors. Sun room off kitchen is very peaceful and bright. Lot is approx. 3/4 acre, has large shade trees, and covered patio/carport is a great area to enjoy summer evenings, small outbldg is currently set up as a tool shed. New metal roof installed in May 2020. Fresh paint throughout. Don't dilly dally, this one will be gone!!
Last Agent to Sell the Property
Home Team REALTORS License #1999031607 Listed on: 05/22/2020
Home Details
Home Type
- Single Family
Est. Annual Taxes
- $990
Year Built
- Built in 1968
Lot Details
- 0.75 Acre Lot
- Lot Dimensions are 118x130x144x252
- Backs to Open Ground
- Corner Lot
- Terraced Lot
Home Design
- Ranch Style House
- Traditional Architecture
- Brick or Stone Veneer Front Elevation
- Frame Construction
- Vinyl Siding
Interior Spaces
- 1,300 Sq Ft Home
- Ceiling Fan
- Non-Functioning Fireplace
- Circulating Fireplace
- Fireplace Features Masonry
- Some Wood Windows
- Tilt-In Windows
- Window Treatments
- Six Panel Doors
- Family Room
- Dining Room with Fireplace
- Den
- Sun or Florida Room
- Storage
- Laundry on main level
- Partially Carpeted
- Attic Fan
- Fire and Smoke Detector
Kitchen
- Gas Oven or Range
- Range<<rangeHoodToken>>
- Dishwasher
- Built-In or Custom Kitchen Cabinets
Bedrooms and Bathrooms
- 4 Bedrooms | 3 Main Level Bedrooms
Partially Finished Basement
- Walk-Out Basement
- Basement Fills Entire Space Under The House
- Basement Ceilings are 8 Feet High
- Fireplace in Basement
- Finished Basement Bathroom
- Basement Window Egress
Parking
- 1 Carport Space
- Oversized Parking
Accessible Home Design
- Doors with lever handles
Outdoor Features
- Covered patio or porch
- Separate Outdoor Workshop
Schools
- Sullivan Elem. Elementary School
- Sullivan Middle School
- Sullivan Sr. High School
Utilities
- 90% Forced Air Heating and Cooling System
- Propane
- Electric Water Heater
Community Details
- Recreational Area
Listing and Financial Details
- Assessor Parcel Number 01-5.0-21-2-04-001.000
Ownership History
Purchase Details
Home Financials for this Owner
Home Financials are based on the most recent Mortgage that was taken out on this home.Purchase Details
Home Financials for this Owner
Home Financials are based on the most recent Mortgage that was taken out on this home.Similar Homes in Sullivan, MO
Home Values in the Area
Average Home Value in this Area
Purchase History
| Date | Type | Sale Price | Title Company |
|---|---|---|---|
| Quit Claim Deed | -- | None Listed On Document | |
| Warranty Deed | -- | Alliance Title Co |
Mortgage History
| Date | Status | Loan Amount | Loan Type |
|---|---|---|---|
| Open | $146,520 | FHA | |
| Previous Owner | $51,300 | New Conventional | |
| Previous Owner | $81,632 | New Conventional |
Property History
| Date | Event | Price | Change | Sq Ft Price |
|---|---|---|---|---|
| 07/21/2020 07/21/20 | Sold | -- | -- | -- |
| 07/17/2020 07/17/20 | Pending | -- | -- | -- |
| 05/22/2020 05/22/20 | For Sale | $139,900 | +169.0% | $108 / Sq Ft |
| 11/20/2017 11/20/17 | Sold | -- | -- | -- |
| 10/02/2017 10/02/17 | Pending | -- | -- | -- |
| 09/19/2017 09/19/17 | For Sale | $52,000 | -- | $44 / Sq Ft |
Tax History Compared to Growth
Tax History
| Year | Tax Paid | Tax Assessment Tax Assessment Total Assessment is a certain percentage of the fair market value that is determined by local assessors to be the total taxable value of land and additions on the property. | Land | Improvement |
|---|---|---|---|---|
| 2024 | $990 | $17,160 | $0 | $0 |
| 2023 | $984 | $17,160 | $0 | $0 |
| 2022 | $984 | $17,160 | $0 | $0 |
| 2021 | $883 | $15,310 | $0 | $0 |
| 2020 | $852 | $14,520 | $0 | $0 |
| 2019 | $852 | $14,520 | $0 | $0 |
| 2018 | $863 | $14,520 | $0 | $0 |
| 2017 | $875 | $14,520 | $0 | $0 |
| 2016 | $875 | $14,520 | $0 | $0 |
| 2015 | -- | $14,520 | $0 | $0 |
| 2014 | -- | $14,520 | $0 | $0 |
| 2013 | -- | $14,520 | $0 | $0 |
Agents Affiliated with this Home
-
Terri Thiessen

Seller's Agent in 2020
Terri Thiessen
Home Team REALTORS
(314) 518-8800
5 in this area
106 Total Sales
-
Cheryl Douglas

Buyer's Agent in 2020
Cheryl Douglas
Coldwell Banker Reeves
(270) 487-1106
30 in this area
74 Total Sales
-
C
Seller's Agent in 2017
Connie Scott
Home Sweet Home Land & Farms, LLC
Map
Source: MARIS MLS
MLS Number: MIS20033119
APN: 01-5.0-21-2-04-001.000
- 1022 Pond St
- 414 Hillcrest Dr
- 26 S Olive St
- 610 W Main St
- 153 Donald St
- 3 Donald St
- 160 Miller St
- 0 Ira Bland Unit MAR24050708
- 108 Gray St
- 1031 Watson Rd
- 117 Pine St
- 4 Modern St
- 2 Modern St
- 3 Modern St
- 330 Farris Spur
- 423 Maple St
- 656 Watson Rd
- 656B Watson Rd
- 0 Franklin Unit MAR24022720
- 239 N Center St

