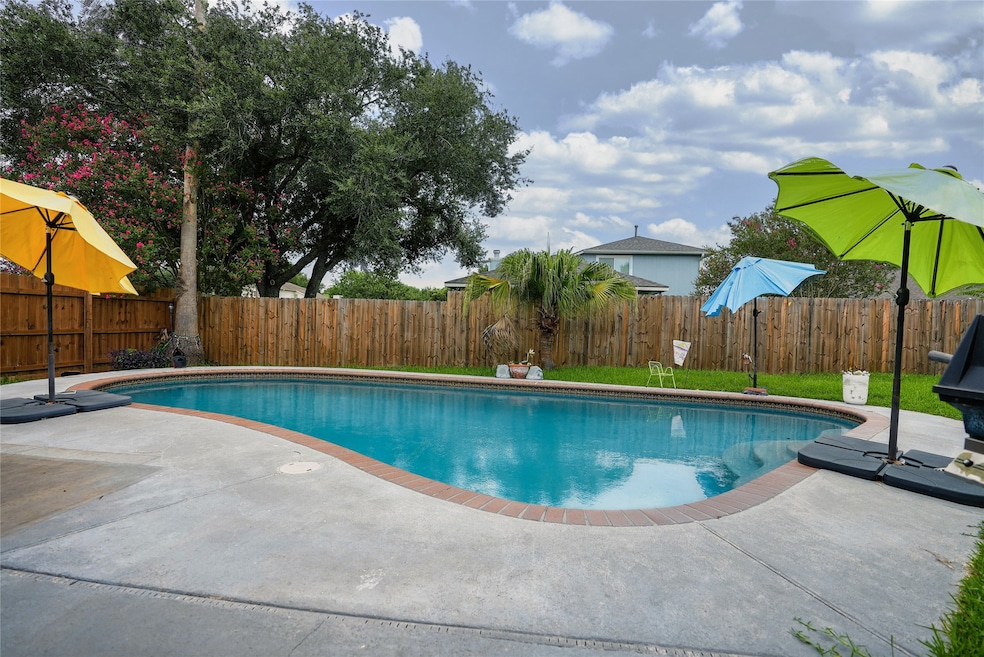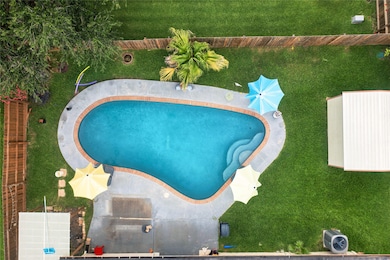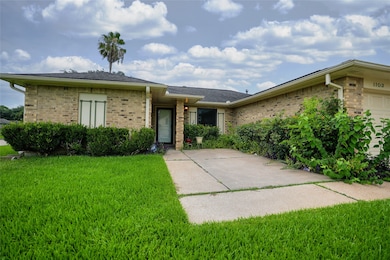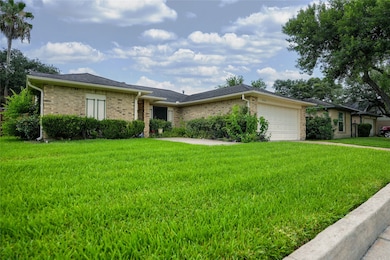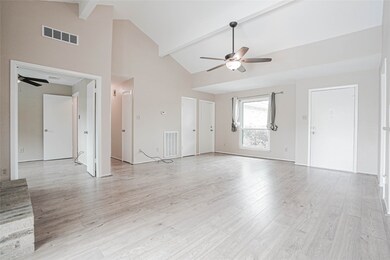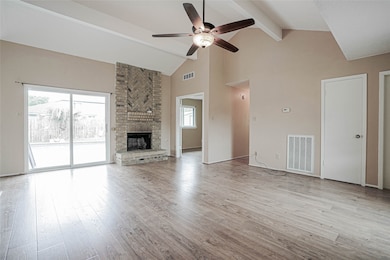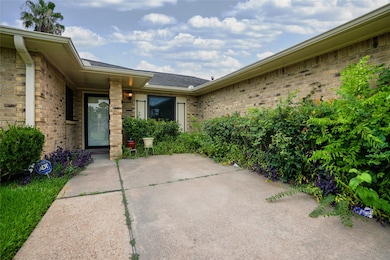1103 W Brompton Dr Pearland, TX 77584
Southdown NeighborhoodHighlights
- Very Popular Property
- In Ground Pool
- Wood Flooring
- Challenger Elementary School Rated A
- Traditional Architecture
- 3-minute walk to Southdown Park
About This Home
Nestled on an elevated corner lot, this 4-bed, 2-bath home boasts soaring ceilings, a gas log fireplace, and a sparkling pool with hot tub. Major upgrades include new windows, flooring, roof, HVAC, electrical panel, hot water heater, and resurfaced pool. Enjoy a low tax rate, HOA, and peace of mind—never flooded. Conveniently located near highways, shopping, and amenities in Pearland ISD. Rare find at this price point—schedule a showing today!
Home Details
Home Type
- Single Family
Est. Annual Taxes
- $1,419
Year Built
- Built in 1982
Lot Details
- 6,861 Sq Ft Lot
- Corner Lot
Parking
- 2 Car Attached Garage
Home Design
- Traditional Architecture
Interior Spaces
- 1,398 Sq Ft Home
- 1-Story Property
- Ceiling Fan
- Gas Log Fireplace
- Family Room Off Kitchen
- Fire and Smoke Detector
- Washer and Electric Dryer Hookup
Kitchen
- <<microwave>>
- Dishwasher
- Disposal
Flooring
- Wood
- Carpet
Bedrooms and Bathrooms
- 4 Bedrooms
- 2 Full Bathrooms
Eco-Friendly Details
- ENERGY STAR Qualified Appliances
- Energy-Efficient HVAC
Pool
- In Ground Pool
- Spa
Schools
- Challenger Elementary School
- Berry Miller Junior High School
- Glenda Dawson High School
Utilities
- Central Heating and Cooling System
Listing and Financial Details
- Property Available on 5/13/25
- Long Term Lease
Community Details
Overview
- Montage Community Services Association
- Southdown Sub Subdivision
Recreation
- Community Pool
Pet Policy
- Call for details about the types of pets allowed
- Pet Deposit Required
Map
Source: Houston Association of REALTORS®
MLS Number: 2974060
APN: 7689-0701-000
- 1006 W Brompton Dr
- 1126 Andover Dr
- 2610 S Belgravia Dr
- 2622 N Brompton Dr
- 2806 N Brompton Dr
- 2803 N Brompton Dr
- 907 S Peach Hollow Ct
- 0 Smith Ranch Rd Unit 79905344
- 2907 Helmsley Dr
- 739 Apple Blossom Dr
- 822 Maple Branch Ln
- 3018 Sherborne St
- 2810 Poplar Creek Ln
- 10208 Forest Spring Ln
- 2918 Poplar Creek Ln
- 2738 N Larkspur Cir
- 3034 Becket St
- 2727 N Larkspur Cir
- 618 E Larkspur Cir
- 10002 Dawn Brook Dr
- 1126 E Brompton Dr
- 10204 Dawn Brook Dr
- 10203 Chestnut Creek Way
- 3023 Becket St
- 10008 Dawn Brook Dr
- 2020 Business Center Dr
- 9815 Hallmark Ln
- 3215 Worthington Dr
- 2400 Business Center Dr
- 3214 Southmere Ln
- 2500 Business Center Dr
- 2526 Business Center Dr
- 2606 Sandal Walk
- 2703 Courtyard Ln
- 1035 Wentworth Dr
- 1002 Abbott Dr
- 2521 Scarlett Trace
- 11704 Shoal Landing St
- 1466 Ivy Park Terrace
- 9616 Hamilton Dr
