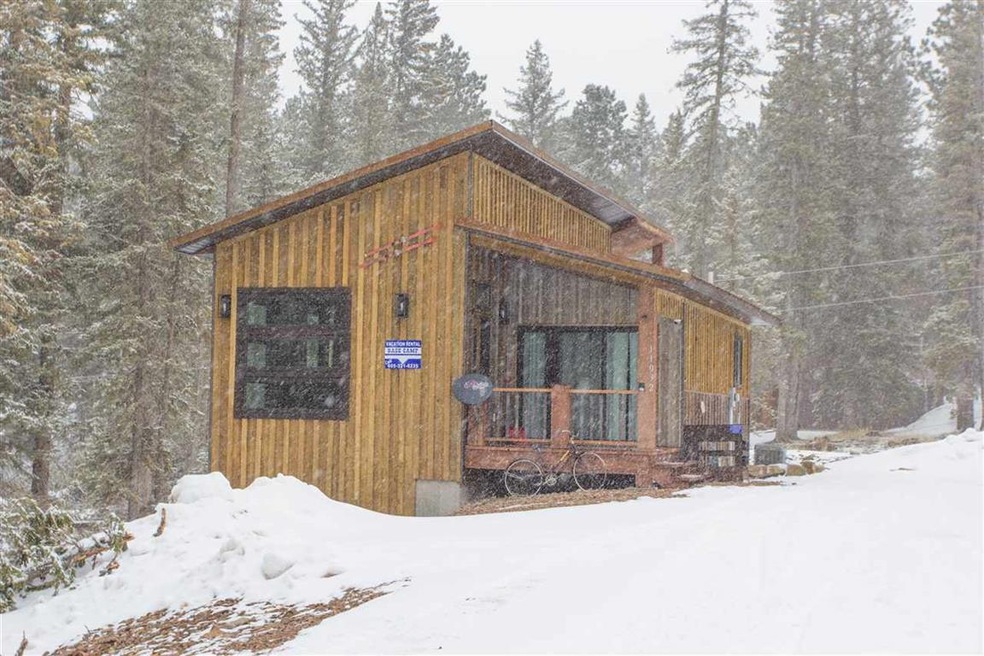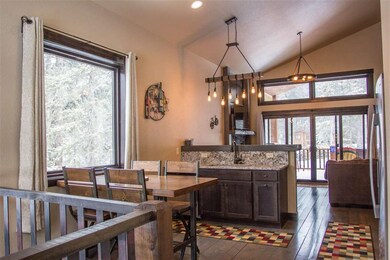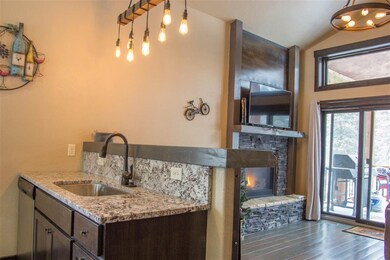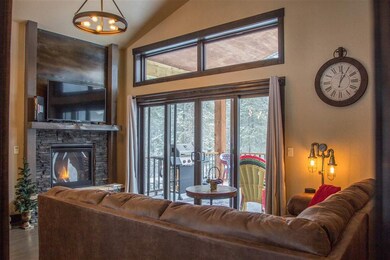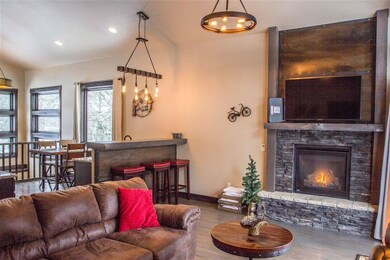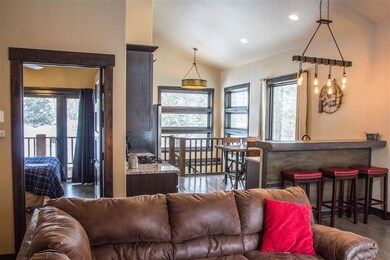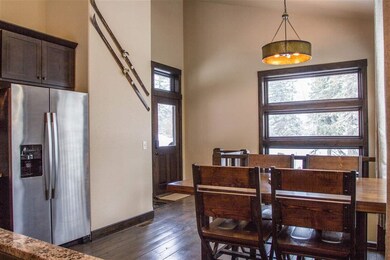
Highlights
- Spa
- Vaulted Ceiling
- Wood Flooring
- Covered Deck
- Partially Wooded Lot
- Main Floor Primary Bedroom
About This Home
As of June 2021For more information please call Greg Klein 1-605-920-1342. Century 21 Associated Realty in Deadwood. Tucked in the woods this 3 bedroom home is set for immediate enjoyment or vacation home rental. Everything is there and ready to go. Open design flows from the entry straight through to the dining, kitchen and living room area warmed by an attractive gas log fireplace. Living room opens to the covered back deck with hot tub. Basement area has walkout out, family room, two more bedrooms, bath and laundry . Perfect spot for family weekends and close to the ski lifts and other recreational hiking and biking trails.
Last Agent to Sell the Property
Century 21 Associated Realty License #00004210 Listed on: 04/12/2021

Home Details
Home Type
- Single Family
Est. Annual Taxes
- $4,172
Year Built
- Built in 2019
Lot Details
- 0.37 Acre Lot
- Unpaved Streets
- Partially Wooded Lot
- Landscaped with Trees
- Subdivision Possible
Home Design
- Frame Construction
- Metal Roof
- Wood Siding
- Metal Siding
Interior Spaces
- 1,480 Sq Ft Home
- 2-Story Property
- Vaulted Ceiling
- Gas Log Fireplace
- Double Pane Windows
- Window Treatments
- Living Room with Fireplace
- Basement
- Laundry in Basement
Kitchen
- Gas Oven or Range
- <<microwave>>
- Dishwasher
- Disposal
Flooring
- Wood
- Carpet
- Tile
Bedrooms and Bathrooms
- 3 Bedrooms
- Primary Bedroom on Main
- En-Suite Primary Bedroom
- 2 Full Bathrooms
Laundry
- Dryer
- Washer
Outdoor Features
- Spa
- Covered Deck
- Covered patio or porch
Utilities
- Refrigerated and Evaporative Cooling System
- Forced Air Heating System
- Heating System Uses Natural Gas
- Electric Water Heater
- On Site Septic
Similar Homes in the area
Home Values in the Area
Average Home Value in this Area
Property History
| Date | Event | Price | Change | Sq Ft Price |
|---|---|---|---|---|
| 07/17/2025 07/17/25 | For Sale | $599,000 | +33.9% | $405 / Sq Ft |
| 06/01/2021 06/01/21 | Sold | $447,500 | +3.6% | $302 / Sq Ft |
| 04/12/2021 04/12/21 | For Sale | $432,000 | +8.5% | $292 / Sq Ft |
| 12/18/2020 12/18/20 | Sold | $398,000 | 0.0% | $269 / Sq Ft |
| 09/20/2019 09/20/19 | Price Changed | $398,000 | +2.6% | $269 / Sq Ft |
| 08/23/2019 08/23/19 | For Sale | $388,000 | -- | $262 / Sq Ft |
Tax History Compared to Growth
Tax History
| Year | Tax Paid | Tax Assessment Tax Assessment Total Assessment is a certain percentage of the fair market value that is determined by local assessors to be the total taxable value of land and additions on the property. | Land | Improvement |
|---|---|---|---|---|
| 2024 | $5,121 | $474,830 | $125,000 | $349,830 |
| 2023 | $4,884 | $391,530 | $100,000 | $291,530 |
| 2022 | $4,401 | $319,220 | $86,000 | $233,220 |
| 2021 | $4,139 | $319,220 | $0 | $0 |
| 2019 | $0 | $267,800 | $0 | $0 |
Agents Affiliated with this Home
-
Arlyn Dyce

Seller's Agent in 2025
Arlyn Dyce
Keller Williams Realty Black Hills RC
(605) 209-1637
123 Total Sales
-
Greg Klein

Seller's Agent in 2021
Greg Klein
Century 21 Associated Realty
(866) 732-6139
89 Total Sales
-
Scot Munro

Seller's Agent in 2020
Scot Munro
Great Peaks Realty
(605) 641-6482
735 Total Sales
-
Heath Gran

Seller Co-Listing Agent in 2020
Heath Gran
Great Peaks Realty
(605) 209-2052
1,098 Total Sales
-
Cheri St Pierre

Buyer's Agent in 2020
Cheri St Pierre
Berkshire Hathaway HomeServices Midwest Realty
(605) 390-2481
203 Total Sales
Map
Source: Mount Rushmore Area Association of REALTORS®
MLS Number: 67975
APN: 26920-00001-008-31
- Lot 17 Block 10 Gold Pan Trail
- Lot 15 Block 10 Gold Pan Trail
- 11026 Antelope Trail
- Lot 16 Block 10 Gold Pan Trail
- Lot 19 Block 10 Antelope Trail
- 11022 Antelope Trail
- Lot 14 Block 10 Gold Pan Trail
- 11031 Whitetail Trail
- 21129 Gold Pan Trail Unit Lots 23 & 16 Blk 10
- 21129 Gold Pan Trail
- 11025 Whitetail Trail
- Lot 12 & 13 Gold Pan Trail
- 21169 Lost Camp Trail
- 21171 Lost Camp Trail
- 21173 Lost Camp Trail
- 11021 Whitetail Trail
- 21179 Lookout Trail
- 21172 Last Chance Trail
- 11014 Whitetail Trail
- 21180 Lookout Trail
