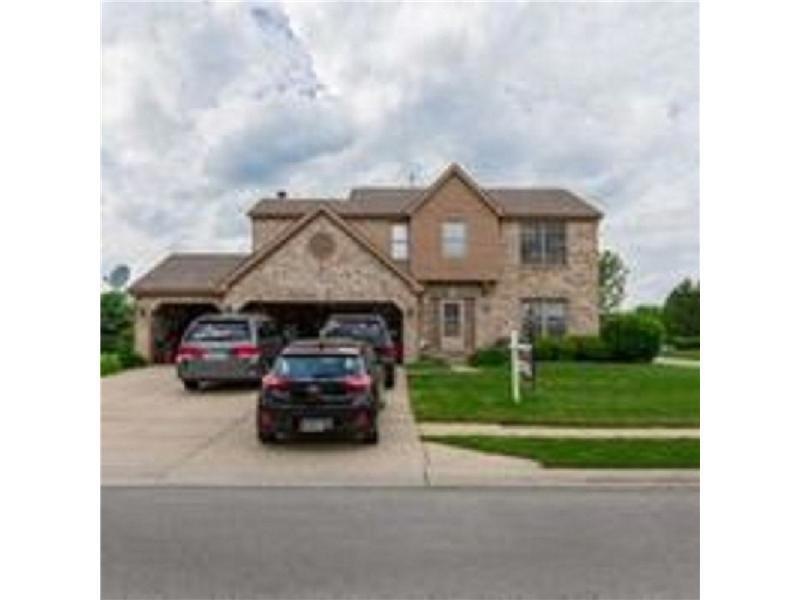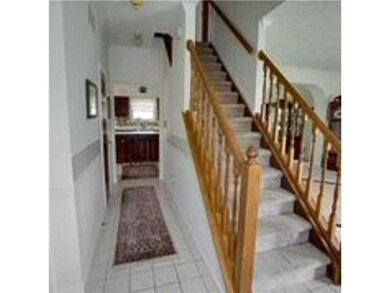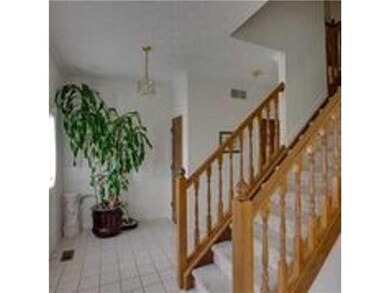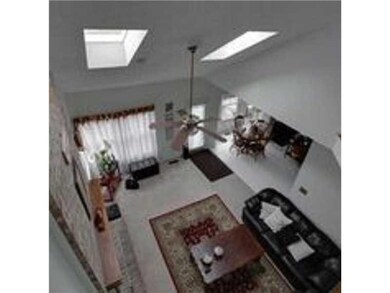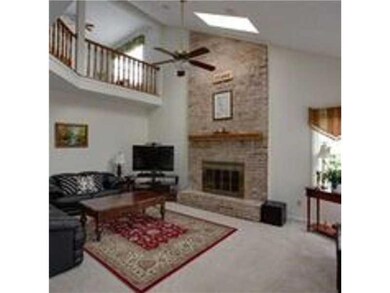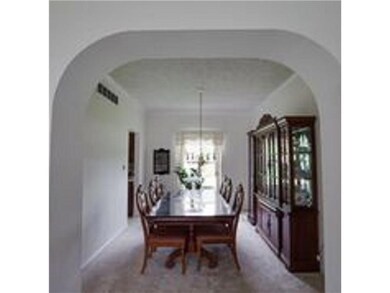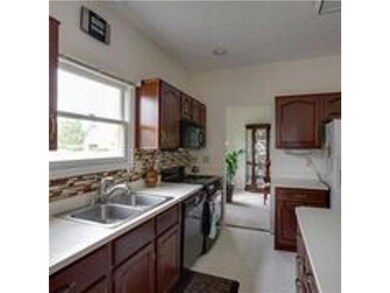
11032 Echo Trail Indianapolis, IN 46236
Highlights
- 0.43 Acre Lot
- Vaulted Ceiling
- Corner Lot
- Deck
- Separate Formal Living Room
- Skylights
About This Home
As of July 2022Great location near Geist and still close to Indianapolis and shopping. Huge corner lot .43 of an acre. Huge deck for family get together and barbeques with friends. Back yard is fenced in and has a small storage shed to keep the garage uncluttered. The huge yard has a sprinkler system, no need too pull the hose out. 2,301 sq. ft. of living space, 3 bedrooms and 2.5 baths. The finished basement has a small room that can be used as an office or a storage room, The master bath has a spa tub.
Last Agent to Sell the Property
Matlock Realty Group Brokerage Email: stanshultz1@gmail.com License #RB14046944 Listed on: 03/30/2015
Home Details
Home Type
- Single Family
Est. Annual Taxes
- $1,976
Year Built
- Built in 1992
Lot Details
- 0.43 Acre Lot
- Corner Lot
- Sprinkler System
- Landscaped with Trees
HOA Fees
- $6 Monthly HOA Fees
Parking
- 3 Car Attached Garage
- Garage Door Opener
Home Design
- Block Foundation
- Concrete Perimeter Foundation
Interior Spaces
- 2-Story Property
- Vaulted Ceiling
- Skylights
- Gas Log Fireplace
- Window Screens
- Family Room with Fireplace
- Separate Formal Living Room
- Finished Basement
- Sump Pump
- Attic Access Panel
Kitchen
- Electric Oven
- <<microwave>>
- Trash Compactor
- Disposal
Bedrooms and Bathrooms
- 3 Bedrooms
- Walk-In Closet
Laundry
- Laundry on main level
- Dryer
Home Security
- Security System Owned
- Radon Detector
- Fire and Smoke Detector
Outdoor Features
- Deck
- Shed
- Storage Shed
- Porch
Utilities
- Forced Air Heating System
- Heating System Uses Gas
- Gas Water Heater
- Water Purifier
Community Details
- Association fees include home owners, maintenance
- Echo Pointe Subdivision
Listing and Financial Details
- Legal Lot and Block 126 / 2
- Assessor Parcel Number 490121129040000407
Ownership History
Purchase Details
Home Financials for this Owner
Home Financials are based on the most recent Mortgage that was taken out on this home.Purchase Details
Home Financials for this Owner
Home Financials are based on the most recent Mortgage that was taken out on this home.Similar Homes in Indianapolis, IN
Home Values in the Area
Average Home Value in this Area
Purchase History
| Date | Type | Sale Price | Title Company |
|---|---|---|---|
| Warranty Deed | $371,500 | Indiana Home Title | |
| Warranty Deed | -- | Title Links Llc |
Mortgage History
| Date | Status | Loan Amount | Loan Type |
|---|---|---|---|
| Open | $349,210 | New Conventional | |
| Previous Owner | $157,500 | New Conventional | |
| Previous Owner | $197,100 | New Conventional | |
| Previous Owner | $40,000 | Future Advance Clause Open End Mortgage |
Property History
| Date | Event | Price | Change | Sq Ft Price |
|---|---|---|---|---|
| 07/27/2022 07/27/22 | Sold | $371,500 | +6.2% | $123 / Sq Ft |
| 06/25/2022 06/25/22 | Pending | -- | -- | -- |
| 06/23/2022 06/23/22 | For Sale | $349,900 | +59.8% | $116 / Sq Ft |
| 12/15/2015 12/15/15 | Off Market | $219,000 | -- | -- |
| 09/14/2015 09/14/15 | Sold | $219,000 | -0.4% | $95 / Sq Ft |
| 09/01/2015 09/01/15 | Pending | -- | -- | -- |
| 03/30/2015 03/30/15 | For Sale | $219,900 | -- | $96 / Sq Ft |
Tax History Compared to Growth
Tax History
| Year | Tax Paid | Tax Assessment Tax Assessment Total Assessment is a certain percentage of the fair market value that is determined by local assessors to be the total taxable value of land and additions on the property. | Land | Improvement |
|---|---|---|---|---|
| 2024 | $3,577 | $359,200 | $48,700 | $310,500 |
| 2023 | $3,577 | $321,400 | $48,700 | $272,700 |
| 2022 | $3,375 | $243,200 | $0 | $243,200 |
| 2021 | $3,122 | $272,600 | $48,700 | $223,900 |
| 2020 | $2,910 | $251,700 | $35,400 | $216,300 |
| 2019 | $2,508 | $244,000 | $35,400 | $208,600 |
| 2018 | $2,199 | $213,300 | $35,400 | $177,900 |
| 2017 | $2,202 | $213,900 | $35,400 | $178,500 |
| 2016 | $2,270 | $220,400 | $35,400 | $185,000 |
| 2014 | $2,114 | $210,600 | $35,400 | $175,200 |
| 2013 | $2,042 | $196,800 | $35,400 | $161,400 |
Agents Affiliated with this Home
-
A
Seller's Agent in 2022
Allen Williams
Berkshire Hathaway Home
-
M
Buyer's Agent in 2022
Mark Linder
-
Stan Shultz

Seller's Agent in 2015
Stan Shultz
Matlock Realty Group
(317) 750-9559
2 Total Sales
Map
Source: MIBOR Broker Listing Cooperative®
MLS Number: 21343342
APN: 49-01-21-129-040.000-407
- 11144 Echo Trail
- 11229 Echo Ridge Ln
- 8069 Middle Bay Ln
- 11155 Baywood Ln
- 7838 Chesapeake Dr E
- 11226 Blackwalnut Point
- 8133 Lower Bay Ln
- 11244 Blackwalnut Point
- 7831 Bayridge Dr
- 11037 Tenacious Dr
- 10919 Running Tide Ct
- 10721 Chesapeake Dr S
- 10753 Seaview Ln
- 11494 Hidden Bay
- 11319 Shoreview Ln
- 11248 Fonthill Dr
- 11264 Fonthill Dr
- 8140 Shorewalk Dr Unit C
- 8158 Shorewalk Dr Unit F
- 11339 Fonthill Dr
