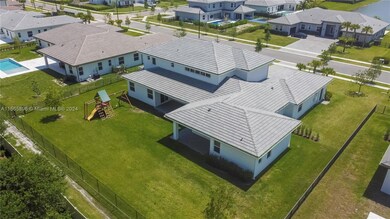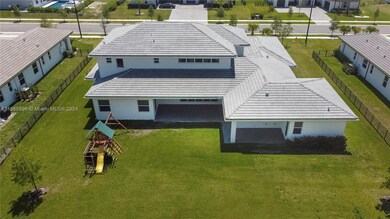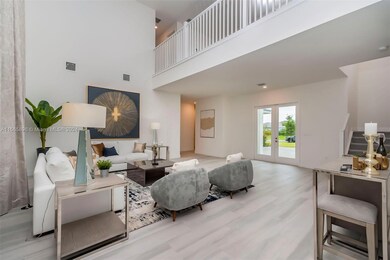
11035 N Sierra Ranch Dr Davie, FL 33324
Outer Davie NeighborhoodHighlights
- New Construction
- Gated Community
- Vaulted Ceiling
- Fox Trail Elementary School Rated A-
- Waterfront
- Roman Tub
About This Home
As of September 2024Indulge in the extraordinary with this rare opportunity to own in the newly built Sierra Ranches! This magnificent residence, built in 2022, boasts 6 beds, 5.5 baths, a loft, office/game room, & a generous 3-car garage. As you enter, be greeted by the volume ceilings & porcelain plank tile flooring that adorns the main living area and downstairs bedrooms, setting the stage for luxury living. The primary suite, along with an additional bed & bath, graces the lower level, while a cabana full bath adds to the convenience. With smart home technology & impact windows seamlessly integrated throughout, convenience & safety are paramount. Outside, envision endless possibilities space for a pool, promising the ultimate in relaxation & entertainment. Don't let this opportunity slip away!
Last Agent to Sell the Property
Keller Williams Legacy License #3223068 Listed on: 04/10/2024

Home Details
Home Type
- Single Family
Est. Annual Taxes
- $37,949
Year Built
- Built in 2022 | New Construction
Lot Details
- 0.46 Acre Lot
- Waterfront
- South Facing Home
- Property is zoned R-2
HOA Fees
- $190 Monthly HOA Fees
Parking
- 3 Car Garage
- Driveway
- Open Parking
Home Design
- Flat Tile Roof
- Concrete Roof
Interior Spaces
- 4,836 Sq Ft Home
- 2-Story Property
- Vaulted Ceiling
- Family Room
- Open Floorplan
- Den
- Loft
- Tile Flooring
- Property Views
Kitchen
- Electric Range
- <<microwave>>
- Dishwasher
- Cooking Island
Bedrooms and Bathrooms
- 6 Bedrooms
- Primary Bedroom on Main
- Walk-In Closet
- Dual Sinks
- Roman Tub
- Jettted Tub and Separate Shower in Primary Bathroom
Laundry
- Dryer
- Washer
- Laundry Tub
Home Security
- High Impact Windows
- High Impact Door
Outdoor Features
- Patio
- Exterior Lighting
Schools
- Fox Trail Elementary School
- Indian Ridge Middle School
- Western High School
Utilities
- Central Air
- Heating Available
Listing and Financial Details
- Assessor Parcel Number 504118170060
Community Details
Overview
- Sierra Estates Subdivision
- Mandatory home owners association
Security
- Gated Community
Ownership History
Purchase Details
Home Financials for this Owner
Home Financials are based on the most recent Mortgage that was taken out on this home.Similar Homes in the area
Home Values in the Area
Average Home Value in this Area
Purchase History
| Date | Type | Sale Price | Title Company |
|---|---|---|---|
| Warranty Deed | $1,850,000 | Nu World Title |
Mortgage History
| Date | Status | Loan Amount | Loan Type |
|---|---|---|---|
| Open | $1,480,000 | New Conventional |
Property History
| Date | Event | Price | Change | Sq Ft Price |
|---|---|---|---|---|
| 05/24/2025 05/24/25 | For Sale | $2,398,000 | +29.6% | $496 / Sq Ft |
| 09/03/2024 09/03/24 | Sold | $1,850,000 | -6.1% | $383 / Sq Ft |
| 07/23/2024 07/23/24 | Pending | -- | -- | -- |
| 07/03/2024 07/03/24 | Price Changed | $1,970,000 | -1.5% | $407 / Sq Ft |
| 05/29/2024 05/29/24 | Price Changed | $1,999,999 | -4.7% | $414 / Sq Ft |
| 05/18/2024 05/18/24 | For Sale | $2,099,000 | +13.5% | $434 / Sq Ft |
| 05/13/2024 05/13/24 | Off Market | $1,850,000 | -- | -- |
| 05/04/2024 05/04/24 | Price Changed | $2,099,000 | -1.2% | $434 / Sq Ft |
| 04/26/2024 04/26/24 | Price Changed | $2,125,000 | -2.3% | $439 / Sq Ft |
| 04/10/2024 04/10/24 | For Sale | $2,175,000 | -- | $450 / Sq Ft |
Tax History Compared to Growth
Tax History
| Year | Tax Paid | Tax Assessment Tax Assessment Total Assessment is a certain percentage of the fair market value that is determined by local assessors to be the total taxable value of land and additions on the property. | Land | Improvement |
|---|---|---|---|---|
| 2025 | $39,291 | $1,929,760 | $65,050 | $1,864,710 |
| 2024 | -- | $1,929,760 | $65,050 | $1,864,710 |
| 2023 | $37,949 | $1,839,060 | $65,050 | $1,774,010 |
| 2022 | -- | $75,060 | $75,060 | -- |
Agents Affiliated with this Home
-
Miguel Espinoza

Seller's Agent in 2025
Miguel Espinoza
One Sotheby's Int'l Realty
(954) 540-1342
1 in this area
45 Total Sales
-
Sandra Rathe

Seller's Agent in 2024
Sandra Rathe
Keller Williams Legacy
(954) 547-4601
2 in this area
661 Total Sales
-
Crystal Klipfel

Seller Co-Listing Agent in 2024
Crystal Klipfel
Keller Williams Legacy
(954) 305-3254
1 in this area
129 Total Sales
Map
Source: MIAMI REALTORS® MLS
MLS Number: A11565896
APN: 50-41-18-17-0060
- 10975 N Sierra Ranch Dr
- 10221 Blue Palm St
- 911 Mockingbird Ln
- 10291 Sweet Bay St
- 10160 Torchwood Ave
- 770 Leigh Palm Ave
- 10550 W State Road 84 Unit 351
- 10550 W State Road 84 Unit 346
- 10550 W State Road 84 Unit 86
- 10550 W State Road 84 Unit 196
- 10550 W State Road 84 Unit 68
- 10550 W State Road 84
- 10550 W State Road 84 Unit 262
- 10550 W State Road 84 Unit 339
- 10550 W State Road 84 Unit 228
- 10550 W State Road 84 Unit 291
- 10871 SW 11th Manor
- 958 Mockingbird Ln Unit 511
- 9723 N New River Canal Rd Unit 416
- 10920 SW 11th Ct






