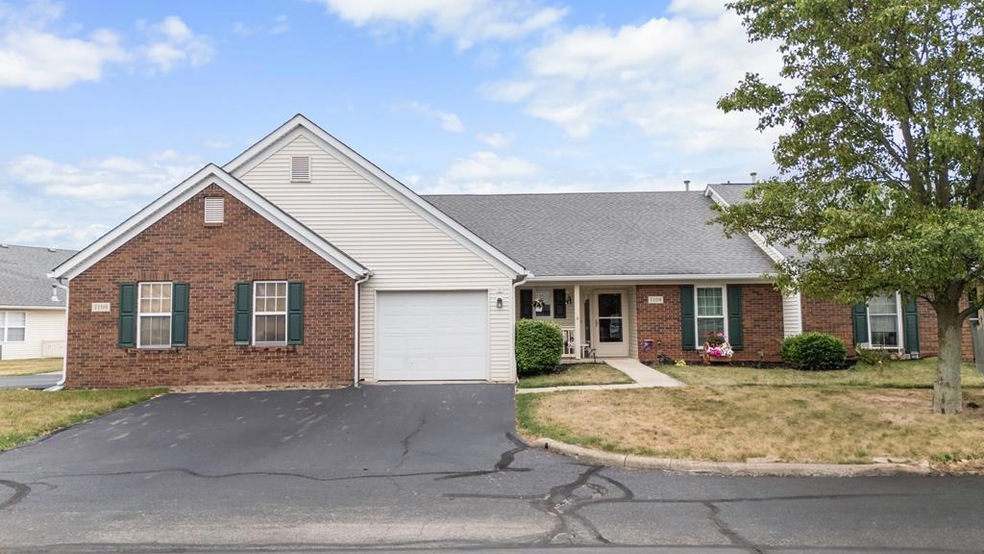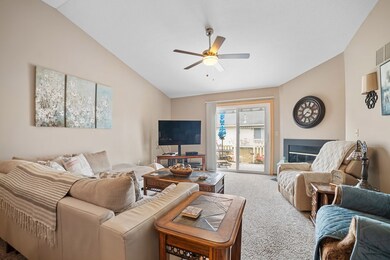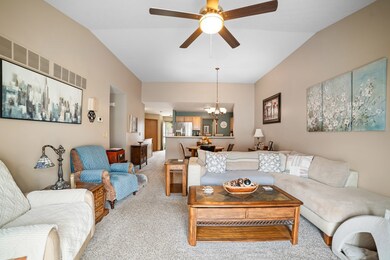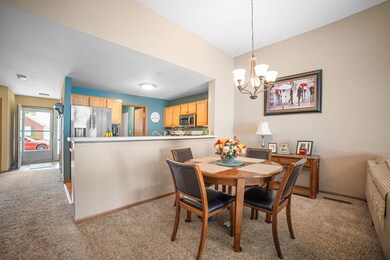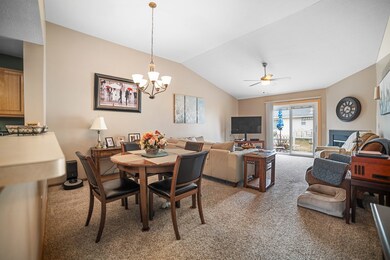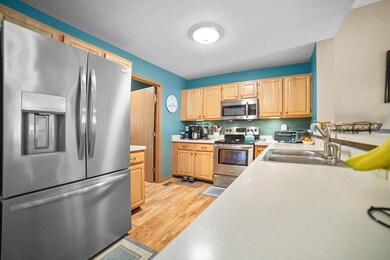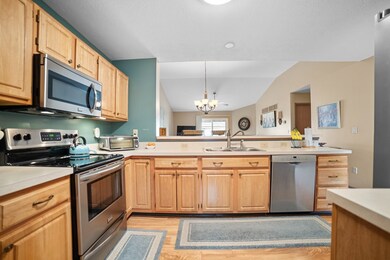
1104 Arbor Oaks Ln Unit 1104 Galloway, OH 43119
Laurel Greene NeighborhoodHighlights
- Main Floor Primary Bedroom
- 2 Car Attached Garage
- Forced Air Heating and Cooling System
About This Home
As of October 2024Welcome to this charming 2-bedroom, 3-full bathroom condo located in Galloway. This meticulously maintained home features new flooring in the kitchen, fresh paint throughout, and newer tile in the bathrooms, offering a blend of modern updates and comfort. Upon entry, you are greeted by a spacious living area that flows seamlessly into the dining space. The kitchen boasts brand new flooring, enhancing its appeal with a clean and contemporary look. The bathrooms have been tastefully updated with newer tile, ensuring both functionality and style. PLEASE ALLOW 48 HOURS for response to any offers
Last Agent to Sell the Property
Keller Williams Elevate Brokerage Phone: 4405721200 License #2017001982 Listed on: 07/11/2024

Last Buyer's Agent
Agent Outside
Outside Broker
Property Details
Home Type
- Condominium
Est. Annual Taxes
- $3,193
Year Built
- Built in 1998
Parking
- 2 Car Attached Garage
- Open Parking
Home Design
- Vinyl Siding
Interior Spaces
- 1,285 Sq Ft Home
- Partially Finished Basement
- Basement Fills Entire Space Under The House
Kitchen
- <<OvenToken>>
- <<microwave>>
- Dishwasher
Bedrooms and Bathrooms
- 2 Main Level Bedrooms
- Primary Bedroom on Main
- 3 Full Bathrooms
Laundry
- Laundry on main level
- Dryer
- Washer
Location
- City Lot
Utilities
- Forced Air Heating and Cooling System
- Heating System Uses Natural Gas
Community Details
- Property has a Home Owners Association
- Association fees include other-see remarks
Listing and Financial Details
- Assessor Parcel Number 01024666900
Ownership History
Purchase Details
Home Financials for this Owner
Home Financials are based on the most recent Mortgage that was taken out on this home.Purchase Details
Home Financials for this Owner
Home Financials are based on the most recent Mortgage that was taken out on this home.Purchase Details
Purchase Details
Purchase Details
Home Financials for this Owner
Home Financials are based on the most recent Mortgage that was taken out on this home.Similar Homes in the area
Home Values in the Area
Average Home Value in this Area
Purchase History
| Date | Type | Sale Price | Title Company |
|---|---|---|---|
| Warranty Deed | $260,000 | American Title | |
| Limited Warranty Deed | $73,500 | None Available | |
| Sheriffs Deed | $60,000 | None Available | |
| Interfamily Deed Transfer | -- | Attorney | |
| Warranty Deed | $124,200 | Hummel Title Agency Inc |
Mortgage History
| Date | Status | Loan Amount | Loan Type |
|---|---|---|---|
| Previous Owner | $70,000 | Credit Line Revolving | |
| Previous Owner | $93,000 | New Conventional | |
| Previous Owner | $35,000 | Credit Line Revolving | |
| Previous Owner | $58,800 | New Conventional | |
| Previous Owner | $31,200 | Stand Alone Second | |
| Previous Owner | $125,000 | Unknown | |
| Previous Owner | $99,300 | No Value Available |
Property History
| Date | Event | Price | Change | Sq Ft Price |
|---|---|---|---|---|
| 06/15/2025 06/15/25 | For Sale | $265,000 | +260.5% | $157 / Sq Ft |
| 03/27/2025 03/27/25 | Off Market | $73,500 | -- | -- |
| 10/21/2024 10/21/24 | Sold | $260,000 | +8.3% | $202 / Sq Ft |
| 07/26/2024 07/26/24 | Pending | -- | -- | -- |
| 07/11/2024 07/11/24 | For Sale | $240,000 | +226.5% | $187 / Sq Ft |
| 02/03/2014 02/03/14 | Sold | $73,500 | -22.6% | $57 / Sq Ft |
| 01/04/2014 01/04/14 | Pending | -- | -- | -- |
| 10/24/2013 10/24/13 | For Sale | $94,900 | -- | $74 / Sq Ft |
Tax History Compared to Growth
Tax History
| Year | Tax Paid | Tax Assessment Tax Assessment Total Assessment is a certain percentage of the fair market value that is determined by local assessors to be the total taxable value of land and additions on the property. | Land | Improvement |
|---|---|---|---|---|
| 2024 | $3,234 | $72,070 | $14,000 | $58,070 |
| 2023 | $3,193 | $72,065 | $14,000 | $58,065 |
| 2022 | $2,376 | $45,820 | $6,650 | $39,170 |
| 2021 | $2,381 | $45,820 | $6,650 | $39,170 |
| 2020 | $2,384 | $45,820 | $6,650 | $39,170 |
| 2019 | $2,417 | $39,840 | $5,780 | $34,060 |
| 2018 | $2,182 | $39,840 | $5,780 | $34,060 |
| 2017 | $2,415 | $39,840 | $5,780 | $34,060 |
| 2016 | $2,152 | $32,480 | $5,250 | $27,230 |
| 2015 | $1,953 | $32,480 | $5,250 | $27,230 |
| 2014 | $2,014 | $32,480 | $5,250 | $27,230 |
| 2013 | $2,338 | $38,220 | $6,195 | $32,025 |
Agents Affiliated with this Home
-
Drew Hensel

Seller's Agent in 2025
Drew Hensel
RE/MAX
(614) 915-6847
1 in this area
274 Total Sales
-
Tracy Jones

Seller's Agent in 2024
Tracy Jones
Keller Williams Elevate
(419) 632-5255
1 in this area
1,040 Total Sales
-
A
Buyer's Agent in 2024
Agent Outside
Outside Broker
-
K
Seller's Agent in 2014
Kelli Hatfield
Realty Executives
-
S
Buyer's Agent in 2014
Sharon Wilson
E-Merge
Map
Source: Mansfield Association of REALTORS®
MLS Number: 9061269
APN: 010-246669
- 1095 Greeley Dr
- 1275 Hathersage Place
- 1310 Sweetbay Place
- 5727 Sundial Dr
- 1041 Clifton Chase Dr
- 0 Hall Rd
- 1058 Rousseau Ln
- 873 Hurlock Ln
- 6024 Winterberry Dr
- 5276 Marci Way Unit 7C
- 865 Westbury Ln S Unit 12-B
- 5742 Vestry Ct
- 1432 Chenille Way
- 1400 Beetree St
- 576 Pamlico St
- 832 Cherlyn Ct Unit 25D
- 1433 Beetree St
- 611 Simbury St
- 5745 Silver Spurs Ln
- 531 Clairbrook Ave Unit JN-12
