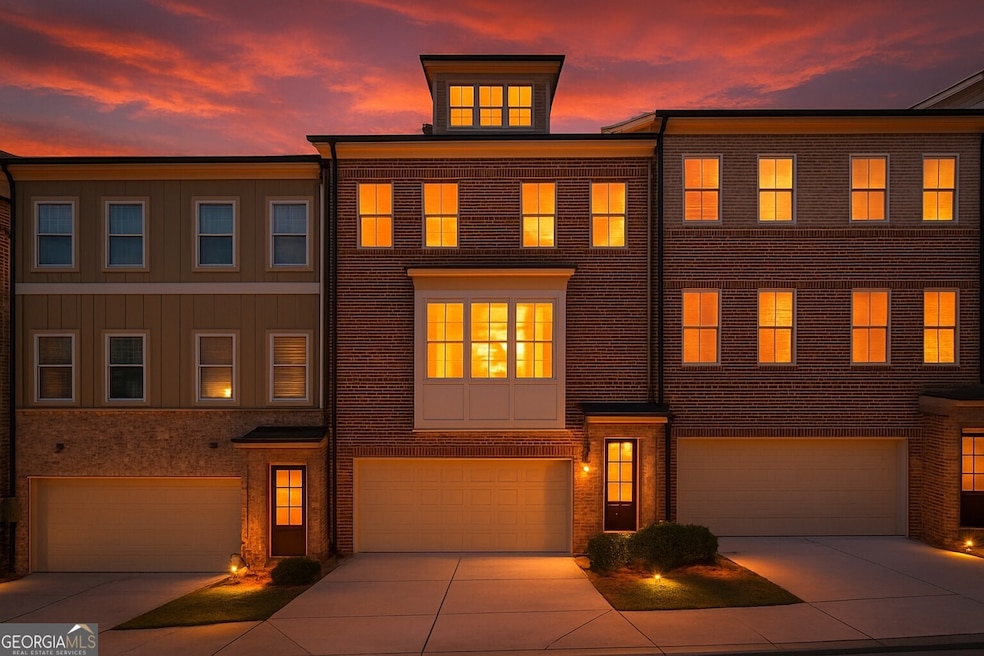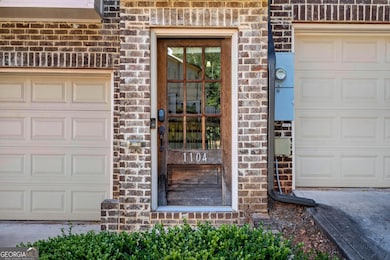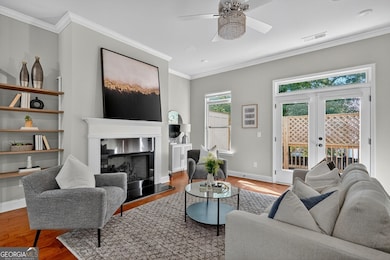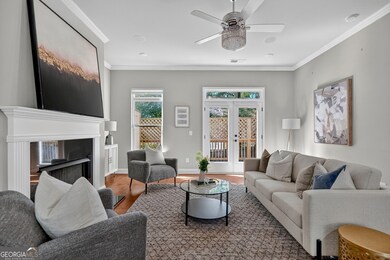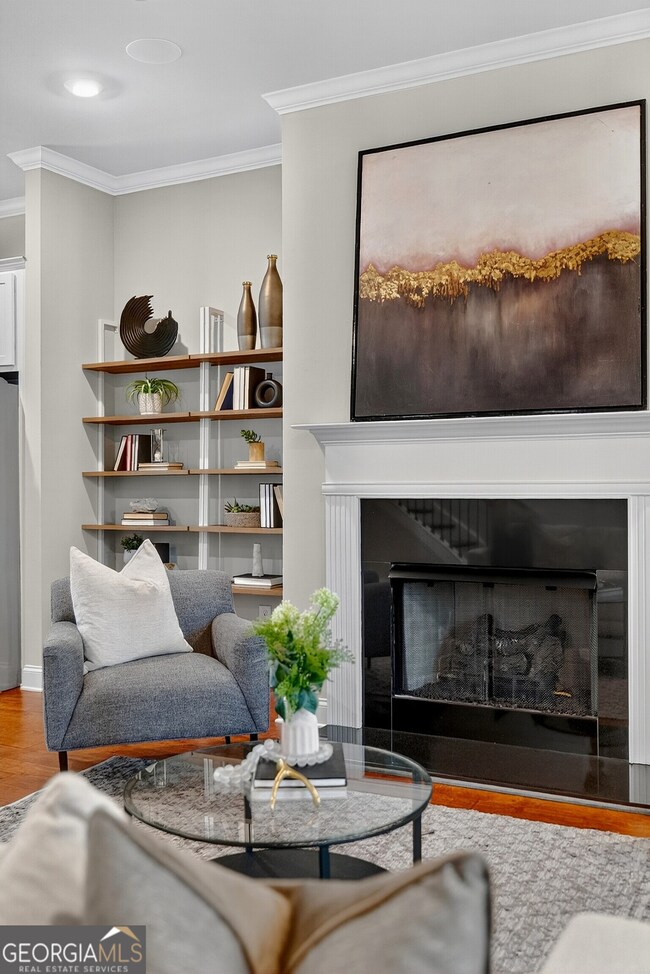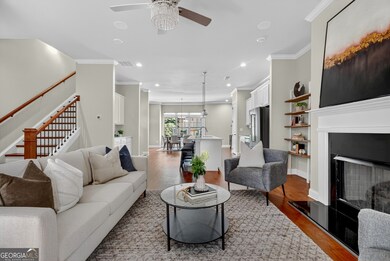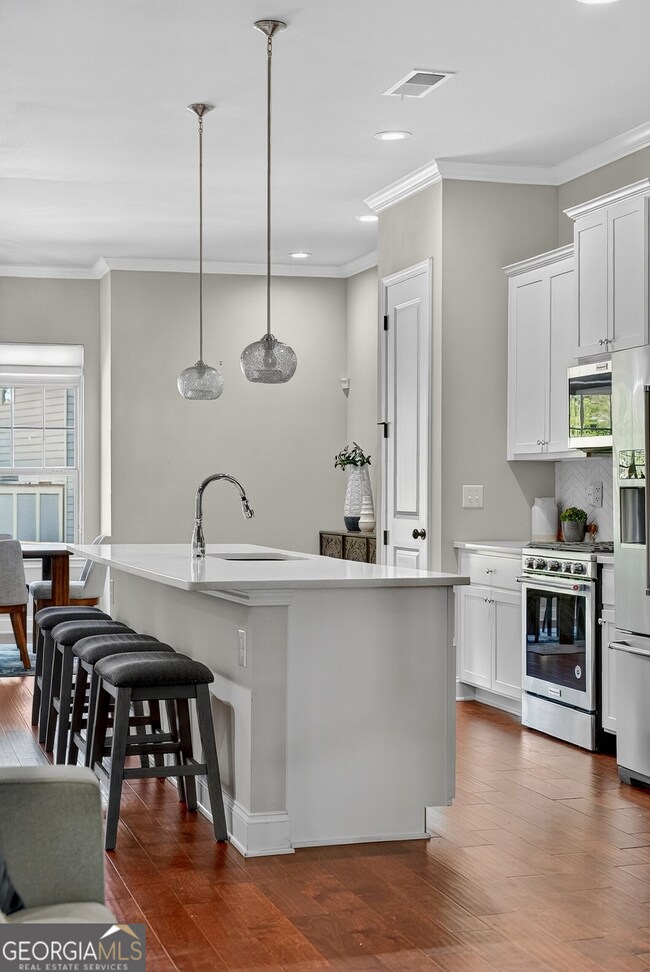1104 Bakary Ct Decatur, GA 30032
Highlights
- Gated Community
- Property is near public transit
- High Ceiling
- Deck
- Wood Flooring
- Great Room
About This Home
STOP! Say what?! The is the glow-up your current place can't deliver. Inside a quiet, gated enclave, this three-level modern townhouse stunner trades chores for lifestyle. Umm. yes please! Think.sunlit, polished main floor that actually entertains. With a chef's kitchen, statement island, butler's pantry, under-cab lighting, and seamless flow to a tree backdrop deck for golden-hour hangs (and cocki-pooh's). Your living room brings the vibe with a sleek fireplace, a defined dining area that allows seating the crew without playing Tetris (although we love that game). Upstairs commands the reset you've deserved - Inclusive of a spa-style bath with soaking tub + glass shower, dual vanities, and a walk-in that keeps the space for everyone's sanity. Downstairs, you'll find that the private ensuite flexes HARD. It could be a guest suite today, studio/gym/media tomorrow, and because your life isn't one-size-fits-all act as a multi-purpose filled room with endless opportunities. Throughout the home you'll find hardwoods, upstairs laundry (who doesn't love convenience), and a 2-car garage + driveway parking for guests which keeps the daily grind smooth. Lock-and-leave ease, minutes to everything, calm when you want it and close to the hustle and bustle because you crave it even when you don't. Bonus: close proximity to MARTA and Emory, keeping commuting and city access effortless. If your current address is draining your pockets and lifestyle, this one is screaming to not compromise and proves you can have the best of all worlds. You should get it because this is the one you'll kick yourself for not jumping on this one before it's too late.
Listing Agent
ASRE Real Estate
Method Real Estate Advisors License #368131 Listed on: 11/12/2025
Townhouse Details
Home Type
- Townhome
Est. Annual Taxes
- $9,031
Year Built
- Built in 2020
Lot Details
- 1,742 Sq Ft Lot
- Two or More Common Walls
- Cleared Lot
Home Design
- Composition Roof
- Three Sided Brick Exterior Elevation
Interior Spaces
- 2,182 Sq Ft Home
- 3-Story Property
- Furnished or left unfurnished upon request
- High Ceiling
- Gas Log Fireplace
- Entrance Foyer
- Family Room with Fireplace
- Great Room
- Laundry on upper level
Kitchen
- Breakfast Area or Nook
- Microwave
- Dishwasher
- Kitchen Island
- Solid Surface Countertops
- Disposal
Flooring
- Wood
- Carpet
Bedrooms and Bathrooms
- Walk-In Closet
- Double Vanity
- Soaking Tub
- Separate Shower
Finished Basement
- Basement Fills Entire Space Under The House
- Interior and Exterior Basement Entry
- Finished Basement Bathroom
Home Security
Parking
- Garage
- Drive Under Main Level
Outdoor Features
- Deck
- Patio
Location
- Property is near public transit
- Property is near schools
- Property is near shops
Schools
- Peachcrest Elementary School
- Mary Mcleod Bethune Middle School
- Towers High School
Utilities
- Forced Air Zoned Cooling and Heating System
- Heating System Uses Natural Gas
- Underground Utilities
- 220 Volts
- High Speed Internet
Listing and Financial Details
- Security Deposit $3,000
- 12-Month Min and 24-Month Max Lease Term
- $100 Application Fee
- Tax Lot 219
Community Details
Overview
- Property has a Home Owners Association
- Association fees include insurance, ground maintenance
- Longleaf Meadows Subdivision
Pet Policy
- Call for details about the types of pets allowed
Security
- Gated Community
- Fire and Smoke Detector
Map
Source: Georgia MLS
MLS Number: 10642266
APN: 15-219-02-042
- 3581 Midway Rd
- 1110 Bakary Ct
- 1046 Brookglynn Trace
- 1042 Brookglynn Trace
- 1050 Brookglynn Trace
- 3417 Lark Ln
- 1229 Crescentwood Ln
- 1324 Crescentwood Ln
- 3452 Beech Dr
- 1096 Glen Opal Dr
- 1092 Glen Opal Dr
- 3446 Midway Rd
- 1072 Brookglynn Trace
- 4242 Timber Valley Ct
- 4250 Timber Valley Ct
- 3289 Beech Dr
- 1255 Glen Forest Way
- 3820 Covington Hwy
- 3248 Beech Dr
- 3267 Bonway Dr
- 3583 Midway Rd
- 3389 Lark Ln
- 3411 Lark Ln
- 3288 Covington Dr
- 1150 Maple Walk Cir
- 3256 Covington Dr
- 4224 Timber Valley Ct
- 1089 N Village Dr
- 1093 N Village Dr
- 1099 N Village Dr
- 3257 Bobbie Ln
- 3863 Memorial Dr
- 1290 Glen Forest Way
- 3465 Kensington Rd
- 4151 Memorial Dr
- 1333 Peachcrest Rd Unit Rooms 4,5,6,7,8
- 3323 Midway Rd Unit 1
- 1348 David Cir
- 3345 Kensington Rd
- 1164 Longshore Dr
