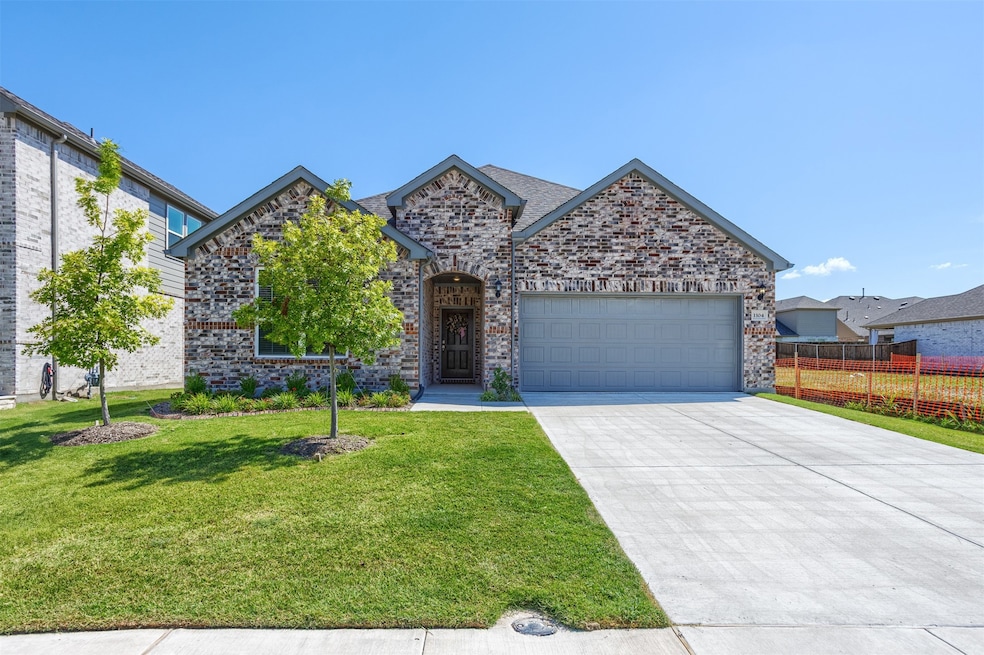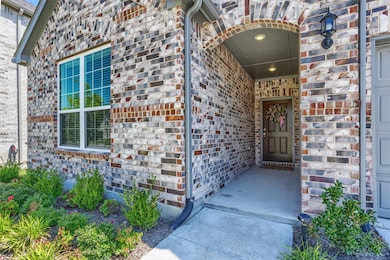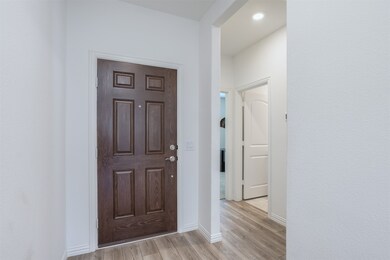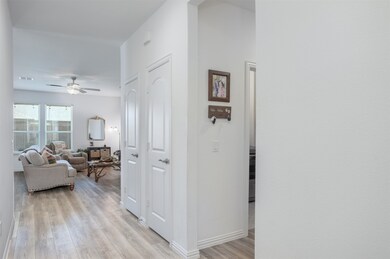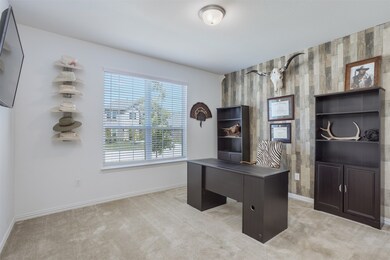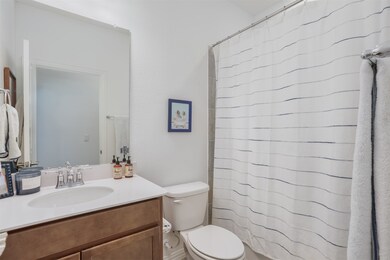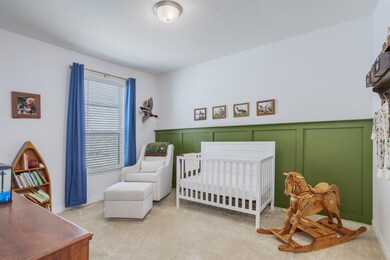Highlights
- Traditional Architecture
- 2 Car Attached Garage
- Interior Lot
- Covered Patio or Porch
- Eat-In Kitchen
- Security Service
About This Home
Welcome to this beautiful move-in ready 3-bedroom, 2-bath home in the heart of Anna, TX, just 2 years old and brimming with modern style. The open floor plan is enhanced by a soothing neutral color palette, creating a bright and inviting atmosphere throughout. Durable LVP flooring flows seamlessly through the main living areas, complemented by cozy carpet in the bedrooms. The spacious kitchen is the heart of the home, featuring a large center island, ample cabinetry, and plenty of counter space for cooking, dining, and entertaining. The generous backyard offers room to relax, play, and host outdoor gatherings. Located in Anna ISD and offering quick access to Hwy 121, this home combines comfort, convenience, and contemporary living! Available for immediate Lease!
Listing Agent
RE/MAX Four Corners Brokerage Phone: 972-396-9100 License #0490284 Listed on: 11/04/2025

Home Details
Home Type
- Single Family
Est. Annual Taxes
- $5,186
Year Built
- Built in 2023
Lot Details
- 5,968 Sq Ft Lot
- Privacy Fence
- Wood Fence
- Landscaped
- Interior Lot
- Sprinkler System
- Back Yard
HOA Fees
- $50 Monthly HOA Fees
Parking
- 2 Car Attached Garage
- Inside Entrance
- Parking Accessed On Kitchen Level
- Front Facing Garage
- Garage Door Opener
- Driveway
Home Design
- Traditional Architecture
- Brick Exterior Construction
- Slab Foundation
Interior Spaces
- 1,673 Sq Ft Home
- 1-Story Property
- Ceiling Fan
- Awning
Kitchen
- Eat-In Kitchen
- Gas Oven
- Gas Cooktop
- Microwave
- Kitchen Island
- Disposal
Bedrooms and Bathrooms
- 3 Bedrooms
- 2 Full Bathrooms
Home Security
- Carbon Monoxide Detectors
- Firewall
Outdoor Features
- Covered Patio or Porch
Schools
- Judith Harlow Elementary School
- Anna High School
Utilities
- Central Heating and Cooling System
- Vented Exhaust Fan
- High Speed Internet
Listing and Financial Details
- Residential Lease
- Property Available on 11/4/25
- Tenant pays for all utilities
- 12 Month Lease Term
- Legal Lot and Block 21 / K
- Assessor Parcel Number R1292400K02101
Community Details
Overview
- Association fees include gas
- Neighborhood Mgmt Co Association
- Anna Crossing Ph 8 Subdivision
Pet Policy
- No Pets Allowed
Additional Features
- Community Mailbox
- Security Service
Matterport 3D Tour
Map
Source: North Texas Real Estate Information Systems (NTREIS)
MLS Number: 21104259
APN: R-12924-00K-0210-1
- 1116 Elijah Dr
- 1005 Elijah Dr
- 1301 David Dr
- 1208 Kristina St
- McKinney Plan at Anna Town Square
- Rockport Plan at Anna Town Square
- Glen Rose Plan at Anna Town Square
- Bryan Plan at Anna Town Square
- Laredo Plan at Anna Town Square
- Kerrville Plan at Anna Town Square
- Victoria Plan at Anna Town Square
- Marshall Plan at Anna Town Square
- Del Rio Plan at Anna Town Square
- Lufkin Plan at Anna Town Square
- Crockett Plan at Anna Town Square
- Grapevine Plan at Anna Town Square
- Sherman Plan at Anna Town Square
- 1216 Kristina St
- 1220 Kristina St
- 1224 Kristina St
- 1008 Elijah Dr
- 613 Cowboy Way
- 916 Elizabeth St
- 2113 Graham Rd
- 822 Susan St
- 1111 S Interurban St
- 651 Finley Blvd
- 2205 Elena Dr
- 1200 Sharp St
- 511 E Finley Blvd
- 1205 Indianola Trail
- 420 S Riggins St
- 551 E Finley Blvd Unit 4110
- 1220 S Powell Pkwy
- 609 Harbor Oaks Dr
- 613 Harbor Oaks Dr
- 1816 Jeanine Dr
- 816 Boyer Ct
- 701 Westwood Ct
- 617 Brock Dr
