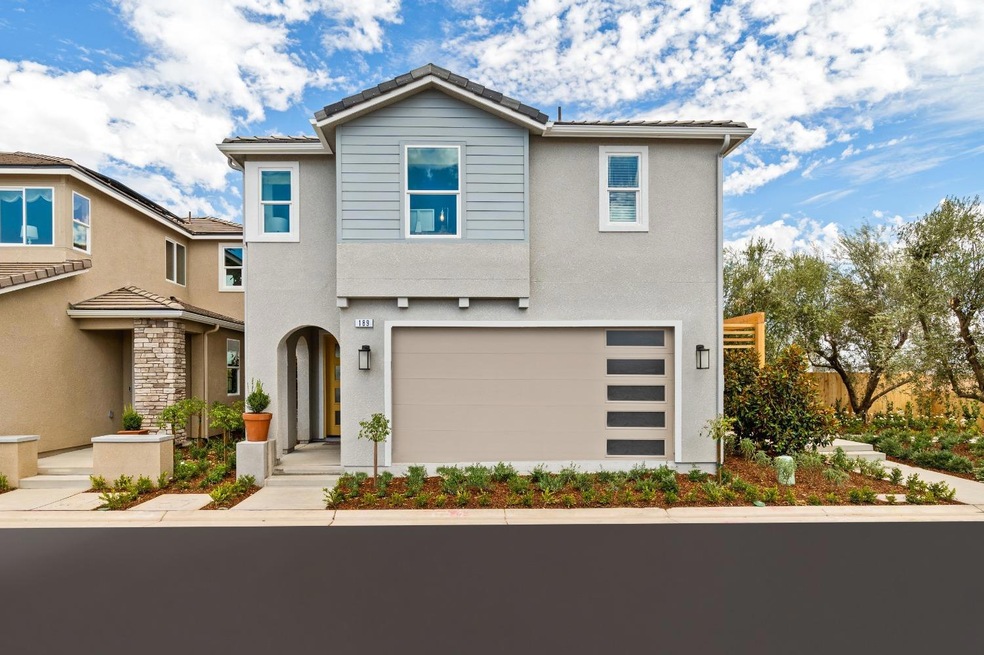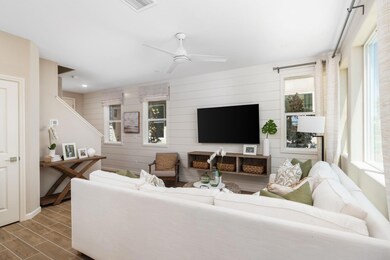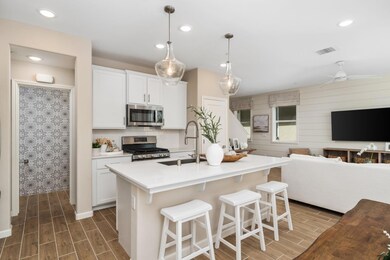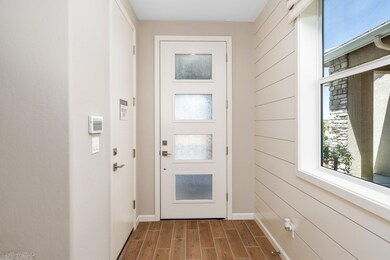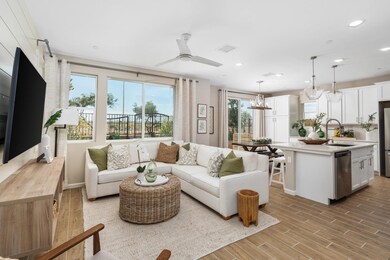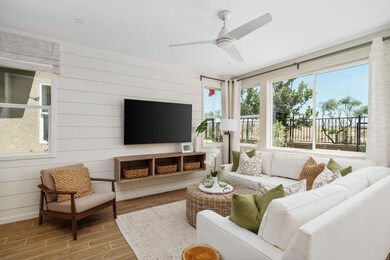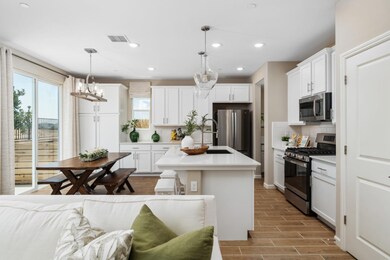
1104 Encore Way W Madera, CA 93636
Highlights
- Fitness Center
- In Ground Pool
- Clubhouse
- Webster Elementary School Rated A-
- Gated Community
- Fenced Yard
About This Home
As of June 2025The best deal going in Riverstone! Wilson Homes First Connect 360 community with its own exclusive community private pool for Elev8ions buyers only! Interior design features white cabinets throughout, modern White Ice quartz on all countertops and beautiful white 4x16 gloss full height kitchen backsplash, easy-maintenance 6x24 plank tile flooring on all standard tile floor areas of home (carpet in bedrooms and in bedroom closets only). Some of our all inclusive features include electric car charging outlet, 2 inch faux wood window blinds throughout and verticals on slider, prewire for ceiling fans in great room and bedrooms, prewire for pendant lights, Front yard landscaping, Connect 360 features including Ring Door Bell Camera and one Exterior Ring security camera all included.Lodge features pool, spa and fitness center in addition to a community dog park. Builders 2-10 warranty included. Contact sales agent for details on this and other great homes available now at Elev8ions Riverstone.
Last Agent to Sell the Property
Doreen Davis
Wilson Homes, Inc License #01328894 Listed on: 05/06/2024
Last Buyer's Agent
Doreen Davis
Wilson Homes, Inc License #01328894 Listed on: 05/06/2024
Home Details
Home Type
- Single Family
Est. Annual Taxes
- $1,043
Lot Details
- 2,000 Sq Ft Lot
- Fenced Yard
- Drip System Landscaping
HOA Fees
- $235 Monthly HOA Fees
Home Design
- Concrete Foundation
- Tile Roof
- Stucco
Interior Spaces
- 1,652 Sq Ft Home
- 2-Story Property
- Double Pane Windows
Kitchen
- Eat-In Kitchen
- Oven or Range
- <<microwave>>
- Dishwasher
- Trash Compactor
- Disposal
Flooring
- Carpet
- Tile
Bedrooms and Bathrooms
- 3 Bedrooms
- 2.5 Bathrooms
Laundry
- Laundry on upper level
- Gas Dryer Hookup
Pool
- In Ground Pool
- Fence Around Pool
Utilities
- Central Heating and Cooling System
- Tankless Water Heater
Community Details
Overview
- Greenbelt
Recreation
- Community Playground
- Fitness Center
- Community Pool
- Community Spa
Additional Features
- Clubhouse
- Gated Community
Ownership History
Purchase Details
Home Financials for this Owner
Home Financials are based on the most recent Mortgage that was taken out on this home.Purchase Details
Home Financials for this Owner
Home Financials are based on the most recent Mortgage that was taken out on this home.Similar Homes in Madera, CA
Home Values in the Area
Average Home Value in this Area
Purchase History
| Date | Type | Sale Price | Title Company |
|---|---|---|---|
| Grant Deed | $415,000 | Placer Title Company | |
| Grant Deed | $412,000 | Old Republic Title Company |
Mortgage History
| Date | Status | Loan Amount | Loan Type |
|---|---|---|---|
| Open | $385,640 | FHA | |
| Previous Owner | $391,295 | New Conventional | |
| Previous Owner | $20,000,000 | Construction | |
| Previous Owner | $9,440,000 | Construction |
Property History
| Date | Event | Price | Change | Sq Ft Price |
|---|---|---|---|---|
| 06/06/2025 06/06/25 | Sold | $420,000 | 0.0% | $254 / Sq Ft |
| 05/12/2025 05/12/25 | Pending | -- | -- | -- |
| 04/24/2025 04/24/25 | For Sale | $420,000 | +2.0% | $254 / Sq Ft |
| 11/12/2024 11/12/24 | Sold | $411,890 | 0.0% | $249 / Sq Ft |
| 05/31/2024 05/31/24 | Price Changed | $411,890 | +4.3% | $249 / Sq Ft |
| 05/23/2024 05/23/24 | Pending | -- | -- | -- |
| 05/06/2024 05/06/24 | For Sale | $394,990 | -- | $239 / Sq Ft |
Tax History Compared to Growth
Tax History
| Year | Tax Paid | Tax Assessment Tax Assessment Total Assessment is a certain percentage of the fair market value that is determined by local assessors to be the total taxable value of land and additions on the property. | Land | Improvement |
|---|---|---|---|---|
| 2025 | $1,043 | $411,890 | $90,000 | $321,890 |
| 2023 | $1,043 | $18,860 | $18,860 | -- |
| 2022 | $1,004 | $18,491 | $18,491 | -- |
Agents Affiliated with this Home
-
Braithan Stoltenberg

Seller's Agent in 2025
Braithan Stoltenberg
eXp Realty of California, Inc.
(559) 273-7118
7 in this area
305 Total Sales
-
Crystol Springer

Buyer's Agent in 2025
Crystol Springer
Real Broker
(559) 289-6733
6 in this area
45 Total Sales
-
D
Seller's Agent in 2024
Doreen Davis
Wilson Homes, Inc
-
Ryan Pottorff

Seller Co-Listing Agent in 2024
Ryan Pottorff
Wilson Homes, Inc
(559) 939-1362
328 in this area
836 Total Sales
Map
Source: Fresno MLS
MLS Number: 611996
APN: 080-282-079
- 1154 Vanguard Way W
- 189 Nabors Dr S
- 231 Nabors Dr S
- 212 Arbor Dr S
- 211 Reunion Way S
- 272 Peters Rd
- 1183 Encore Way W
- 1158 Significant Way W
- 256 Huckleberry Ln S
- 1165 Significant Way W
- 285 Huckleberry Ln S
- 276 Huckleberry Ln S
- 220 Journey Way S
- 1164 Significant Way W
- 971 Dana Rd W
- 1136 Dana Ln
- 253 Peters Ln S
- 255 Smith Ln S
- 1165 Grant Ave W
- 933 Winchell Way
