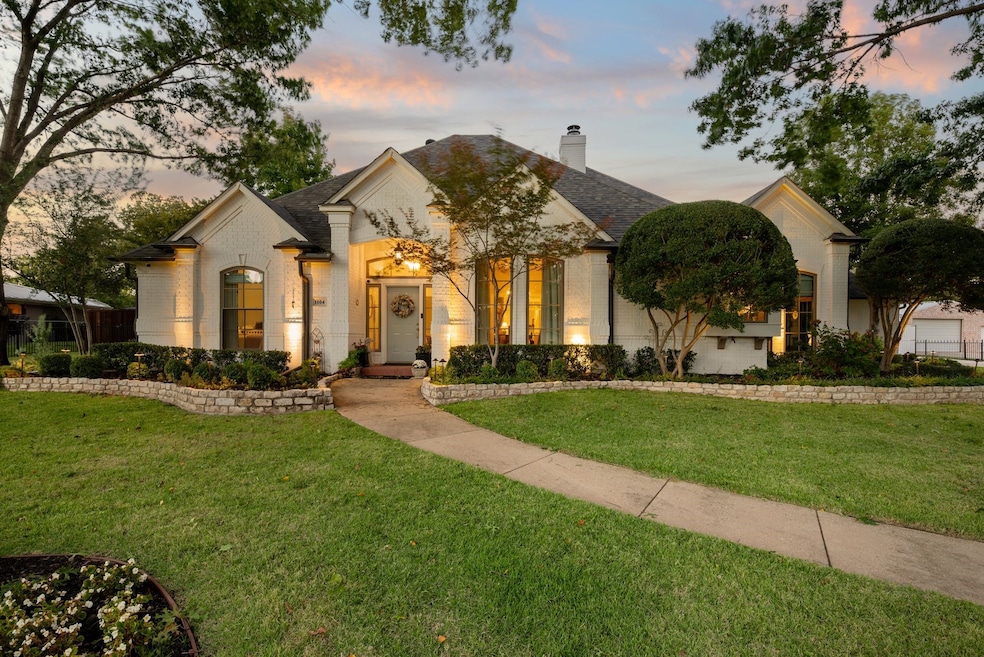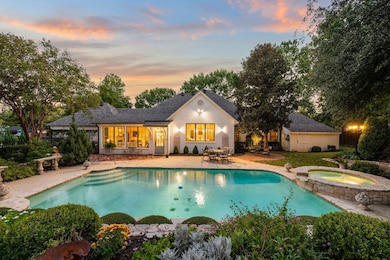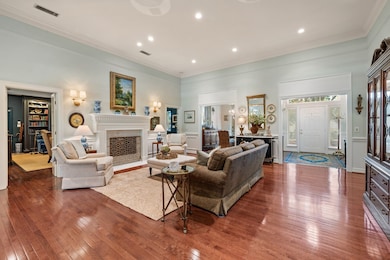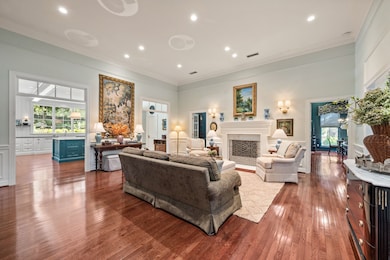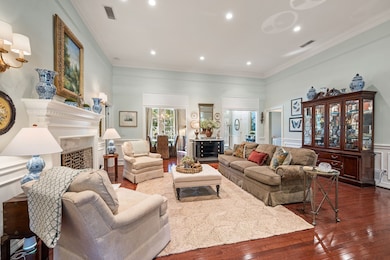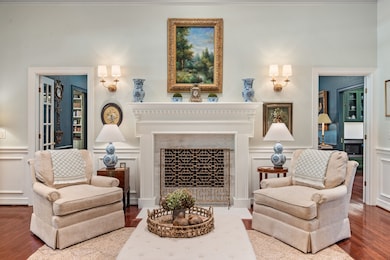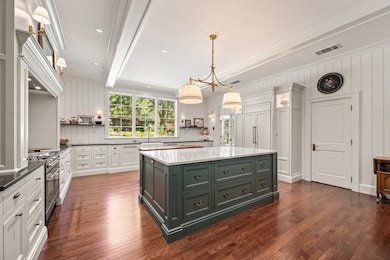1104 Garry Lynne Dr Colleyville, TX 76034
Estimated payment $7,250/month
Highlights
- Very Popular Property
- Heated Pool and Spa
- Family Room with Fireplace
- Bransford Elementary School Rated A
- Built-In Refrigerator
- Traditional Architecture
About This Home
Multiple Offers, Offer Deadline Sat. Nov. 8th, 10AM. Brimming with warmth and sophistication, this beautifully appointed home in Sunrise Terrace showcases refined design choices and a thoughtful floor plan. Located in the heart of Colleyville and zoned for top-rated Grapevine-Colleyville ISD schools, the home offers convenient access to local parks, dining, and shopping in both Colleyville and nearby Southlake. From its classic architectural façade to its rich interior detailing, every space exudes character. The formal living room welcomes you with elegant millwork, high end sconces, and a gas fireplace, setting a gracious tone for entertaining. A double-sided fireplace connects the space to the inviting family room, painted in deep moody tones with built-in bookcases, designer lighting, and layers of texture. Just beyond, the study offers built-in cabinetry and a desk area. The kitchen blends timeless craftsmanship with chef-grade functionality featuring an Ilve range, cabinet-front Sub-Zero refrigerator, large Perla Venata Quartzite island, and walk-in pantry with double ovens. A wall of windows overlooks the backyard and bathes the space in soft natural light, while the adjoining sunroom—with brick floors, fireplace, and custom millwork—creates the perfect breakfast nook or cozy retreat. The utility room continues the home’s sophisticated palette with rich cabinetry, sink, microwave, and dishwasher, providing a beautiful yet practical workspace that can also serve as a butler's pantry. Outdoors, a pool and spa serve as the centerpiece of the beautifully landscaped backyard, complemented by a pergola, brick patio, and meandering garden pathways. The detached 1,200-sqft, climate-controlled workshop is a standout feature for car enthusiasts, complete with electric service, a lift, a storage loft, and a full workspace. An attached two-car garage provides additional parking. This home is a true blend of craftsmanship, comfort, and character—a rare Colleyville find.
Listing Agent
Briggs Freeman Sothebys Intl Brokerage Phone: 817-801-3030 License #0607072 Listed on: 10/30/2025

Home Details
Home Type
- Single Family
Est. Annual Taxes
- $9,671
Year Built
- Built in 1992
Lot Details
- 0.7 Acre Lot
- Gated Home
- Wrought Iron Fence
- Wood Fence
- Landscaped
- Interior Lot
- Sprinkler System
- Garden
- Back Yard
Parking
- 4 Car Attached Garage
- Workshop in Garage
- Inside Entrance
- Front Facing Garage
- Side Facing Garage
- Driveway
- Additional Parking
Home Design
- Traditional Architecture
- Brick Exterior Construction
- Slab Foundation
- Shingle Roof
- Composition Roof
Interior Spaces
- 3,615 Sq Ft Home
- 1-Story Property
- Wired For Sound
- Wired For Data
- Built-In Features
- Dry Bar
- Woodwork
- Paneling
- Ceiling Fan
- Chandelier
- Decorative Lighting
- Double Sided Fireplace
- See Through Fireplace
- Stone Fireplace
- Gas Fireplace
- Awning
- Family Room with Fireplace
- 3 Fireplaces
- Living Room with Fireplace
- Home Security System
Kitchen
- Breakfast Area or Nook
- Eat-In Kitchen
- Walk-In Pantry
- Double Oven
- Gas Oven
- Gas Cooktop
- Microwave
- Built-In Refrigerator
- Dishwasher
- Kitchen Island
- Granite Countertops
- Disposal
Flooring
- Wood
- Brick
- Carpet
Bedrooms and Bathrooms
- 3 Bedrooms
- Walk-In Closet
- Double Vanity
Laundry
- Laundry in Utility Room
- Stacked Washer and Dryer
Pool
- Heated Pool and Spa
- Heated In Ground Pool
- Waterfall Pool Feature
Outdoor Features
- Courtyard
- Patio
- Exterior Lighting
- Outdoor Storage
- Rain Gutters
- Rear Porch
Schools
- Bransford Elementary School
- Colleyville Heritage High School
Utilities
- Central Heating and Cooling System
- Heating System Uses Natural Gas
- Vented Exhaust Fan
- Gas Water Heater
- High Speed Internet
Community Details
- Sunrise Terrace Add Subdivision
Listing and Financial Details
- Legal Lot and Block 9A / 2
- Assessor Parcel Number 03035735
Map
Home Values in the Area
Average Home Value in this Area
Tax History
| Year | Tax Paid | Tax Assessment Tax Assessment Total Assessment is a certain percentage of the fair market value that is determined by local assessors to be the total taxable value of land and additions on the property. | Land | Improvement |
|---|---|---|---|---|
| 2025 | $2,341 | $676,702 | $395,495 | $281,207 |
| 2024 | $2,341 | $762,190 | $280,330 | $481,860 |
| 2023 | $8,818 | $755,787 | $280,330 | $475,457 |
| 2022 | $9,386 | $475,248 | $280,330 | $194,918 |
| 2021 | $11,010 | $502,000 | $210,660 | $291,340 |
| 2020 | $10,128 | $507,176 | $210,660 | $296,516 |
| 2019 | $9,580 | $511,985 | $210,660 | $301,325 |
| 2018 | $2,239 | $376,673 | $210,660 | $166,013 |
| 2017 | $8,090 | $434,724 | $210,660 | $224,064 |
| 2016 | $7,354 | $433,391 | $207,660 | $225,731 |
| 2015 | $6,360 | $283,000 | $75,000 | $208,000 |
| 2014 | $6,360 | $283,000 | $75,000 | $208,000 |
Property History
| Date | Event | Price | List to Sale | Price per Sq Ft |
|---|---|---|---|---|
| 11/05/2025 11/05/25 | For Sale | $1,225,000 | -- | $339 / Sq Ft |
Purchase History
| Date | Type | Sale Price | Title Company |
|---|---|---|---|
| Interfamily Deed Transfer | -- | None Available | |
| Warranty Deed | -- | Commonwealth Land Title | |
| Warranty Deed | -- | Commonwealth Land Title | |
| Warranty Deed | -- | Commonwealth Land Title |
Mortgage History
| Date | Status | Loan Amount | Loan Type |
|---|---|---|---|
| Open | $50,000 | No Value Available | |
| Previous Owner | $343,000 | No Value Available |
Source: North Texas Real Estate Information Systems (NTREIS)
MLS Number: 21098323
APN: 03035735
- 4600 Westbury Dr
- 4812 Carmel Place
- 4516 Dartmoore Ln
- 37 Piazza Ln
- 4600 Stafford Dr
- 5200 Preservation Ave
- 5104 Shadowood Rd
- 1521 Four Seasons Dr
- 1505 Four Seasons Dr
- 1504 Four Seasons Dr
- 1533 Four Seasons Dr
- 1536 Four Seasons Dr
- 1513 Four Seasons Dr
- Lot 3 Amelia Ct
- 1517 Four Seasons Dr
- 1525 Four Seasons Dr
- 1532 Four Seasons Dr
- 1921 Maplewood Trail
- 2116 Cottage Oak Ln
- 4105 Inwood Ln
- 4910 Shadowood Trail
- 620 Huntwich Dr
- 6109 Waller Ln
- 3103 River Bend Dr
- 964 Simpson Terrace
- 3324 Timber View Cir
- 3305 Timber View Cir
- 3424 Dillon Ct
- 3713 Brentwood Ct
- 808 Spring Lake Dr
- 716 Bridget Way
- 3704 Westview Dr
- 2913 Eagles Nest Dr
- 3109 Shenandoah Dr
- 2508 Fox Glenn Cir
- 2029 Spicewood Rd
- 2812 Springhaven Ct
- 2808 Springhaven Ct Unit 2812
- 2729 Hurstview Dr Unit D
- 2729 Hurstview Dr Unit C
