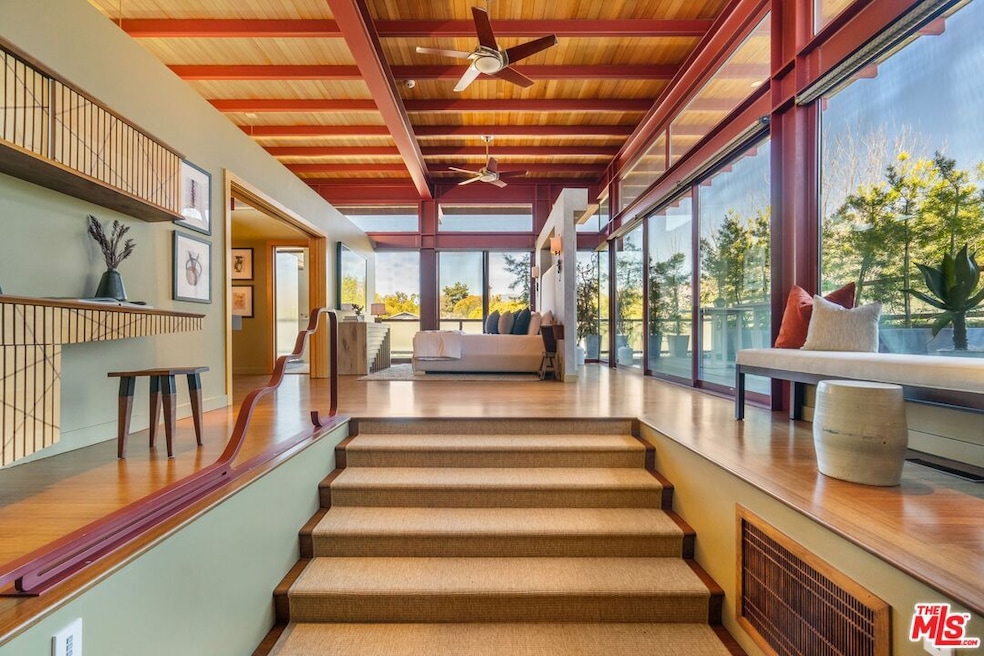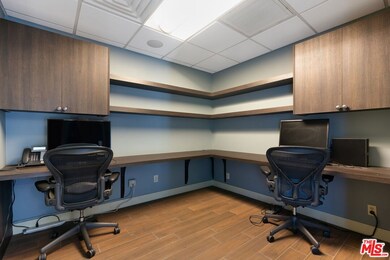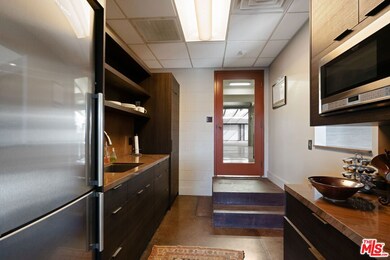1104 Mission St South Pasadena, CA 91030
Estimated payment $27,768/month
Highlights
- Gourmet Kitchen
- 4-minute walk to South Pasadena
- City View
- Arroyo Vista Elementary Rated A+
- Automatic Gate
- Open Floorplan
About This Home
This property is a live - work dream ideal for an owner - user. A stunning 1450sf Modern Japanese style studio apartment with 360 degree balconies and elevator access is a sanctuary unmatched in the city of South Pasadena. Featuring bamboo flooring throughout, two bathrooms, a huge closet and an open floor plan, this studio emanates luxury at every corner. Below this immaculate apartment is an office space with two defined offices (one with a murphy bed), a reception area, a kitchenette, a private driveway, and a 1500sf creative workspace with 15 foot ceilings. Boasting two 400amp electrical meters, 5 roll up garages, polished concrete floors and a fully functioning air compressor system with multiple hookups both inside and out of the workshop, this is the where your dreams will come to life. Mission Street in South Pasadena is growing and expanding from Orange Grove Ave to Fremont Ave and this property is right in the middle of this expansion. With new developments in the works to create more housing, retail, breweries, music venues and restaurants in the immediate vicinity of this property, makes this an incredible long term investment. Measure SP passed allowing buildings in Mission Street's development zone to increase their height limit beyond 45 feet allowing builders more flexibility to expand. This property is two lots each with their own APNs: 5315-009-028 and 5315-009-031. We look forward to showing you this once in a lifetime property.
Property Details
Home Type
- Multi-Family
Est. Annual Taxes
- $34,455
Year Built
- Built in 1980 | Remodeled
Lot Details
- 8,980 Sq Ft Lot
- South Facing Home
- Sprinklers on Timer
Parking
- 5 Car Garage
- 8 Carport Spaces
- Driveway
- Automatic Gate
Home Design
- Slab Foundation
- Shingle Roof
- Composition Roof
- Steel Siding
Interior Spaces
- 4,100 Sq Ft Home
- 2-Story Property
- Elevator
- Open Floorplan
- Built-In Features
- High Ceiling
- Ceiling Fan
- City Views
Kitchen
- Gourmet Kitchen
- <<OvenToken>>
- Gas Cooktop
- <<microwave>>
- Freezer
- Ice Maker
- Dishwasher
- Quartz Countertops
Flooring
- Bamboo
- Carpet
- Concrete
Bedrooms and Bathrooms
- Walk-In Closet
- Remodeled Bathroom
- Bidet
- <<tubWithShowerToken>>
Laundry
- Laundry Room
- Dryer
- Washer
Home Security
- Alarm System
- Security Lights
- Carbon Monoxide Detectors
- Fire and Smoke Detector
- Fire Sprinkler System
Accessible Home Design
- ADA Compliant
Outdoor Features
- Balcony
- Deck
Utilities
- Heating System Uses Natural Gas
- 220 Volts
- Central Water Heater
- Cable TV Available
Community Details
- 2 Units
Listing and Financial Details
- Assessor Parcel Number 5315-009-031
Map
Home Values in the Area
Average Home Value in this Area
Tax History
| Year | Tax Paid | Tax Assessment Tax Assessment Total Assessment is a certain percentage of the fair market value that is determined by local assessors to be the total taxable value of land and additions on the property. | Land | Improvement |
|---|---|---|---|---|
| 2024 | $34,455 | $2,857,332 | $2,710,051 | $147,281 |
| 2023 | $33,721 | $2,801,307 | $2,656,913 | $144,394 |
| 2022 | $32,933 | $2,746,380 | $2,604,817 | $141,563 |
| 2021 | $32,368 | $2,692,531 | $2,553,743 | $138,788 |
| 2019 | $31,429 | $2,612,671 | $2,477,999 | $134,672 |
| 2018 | $30,642 | $2,561,443 | $2,429,411 | $132,032 |
| 2016 | $28,362 | $2,461,981 | $2,335,075 | $126,906 |
| 2015 | $27,905 | $2,425,000 | $2,300,000 | $125,000 |
| 2014 | $12,647 | $1,046,919 | $368,761 | $678,158 |
Property History
| Date | Event | Price | Change | Sq Ft Price |
|---|---|---|---|---|
| 07/07/2025 07/07/25 | For Sale | $4,495,000 | -- | $1,763 / Sq Ft |
Purchase History
| Date | Type | Sale Price | Title Company |
|---|---|---|---|
| Grant Deed | $2,700,000 | North American Title |
Source: The MLS
MLS Number: 25515723
APN: 5315-009-031
- 1020 El Centro St
- 715 Hope Ct
- 812 Fremont Ave Unit 203
- 809 Meridian Ave Unit U
- 1116 Foothill St
- 820 Mission St Unit 208
- 646 Orange Grove Ave
- 1720 Mission St Unit 21
- 516 Orange Grove Ave
- 224 Oaklawn Ave
- 216 Fairview Ave
- 664 Monterey Rd
- 1505 Ramona Ave
- 319 Raymondale Dr
- 233 Hillside Rd
- 845 Rollin St
- 201 Orange Grove Ave
- 1245 S Orange Grove Blvd Unit 5
- 35 Columbia St
- 1200 Indiana Ave Unit 4
- 1418 Magnolia St
- 909 El Centro St Unit FL2-ID1158
- 809 Brent Ave Unit 3
- 824 Brent Ave
- 647 Orange Grove Ave
- 706 Brent Ave Unit A
- 1700 Mission St Unit 18
- 707 El Centro St
- 1412 Fremont Ave
- 1414 Fremont Ave Unit C
- 1031 Stratford Ave
- 1696 Amberwood Dr Unit D
- 1750 Grevelia St Unit 4
- 1653 Amberwood Dr
- 1750 Grevelia St
- 270 Grace Dr
- 410 Raymondale Dr
- 251 N El Molino Ave
- 1788 Grevelia St
- 429 Magnolia St







