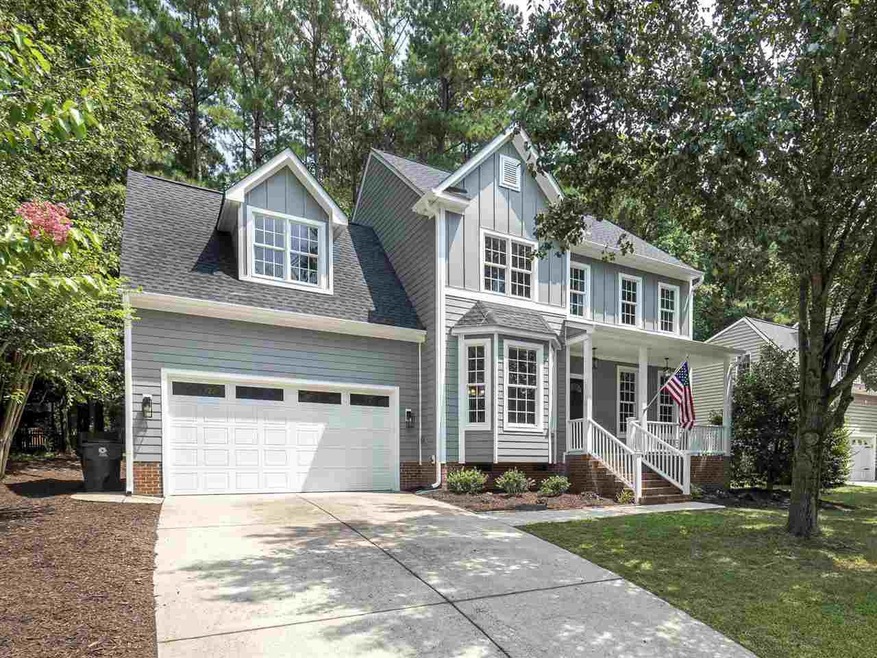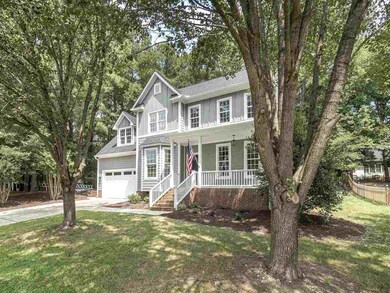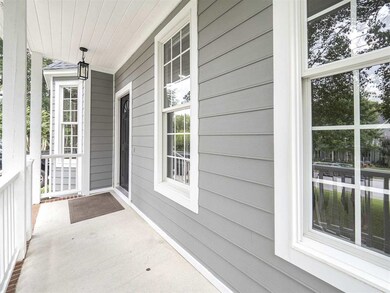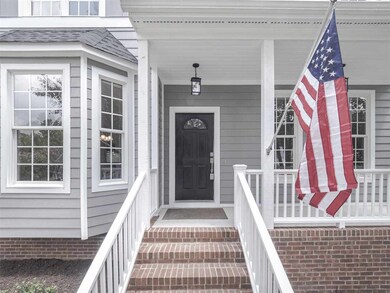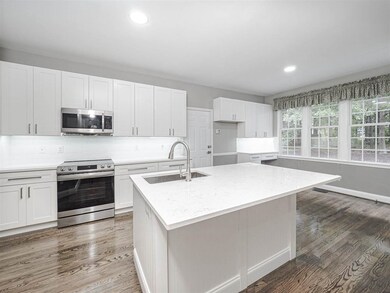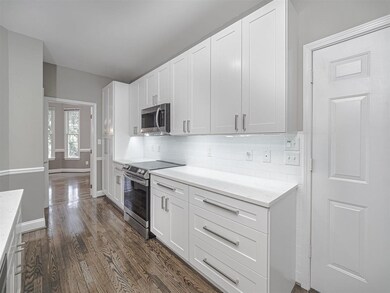
Highlights
- Tennis Courts
- Clubhouse
- Recreation Room
- Olive Chapel Elementary School Rated A
- Deck
- 1-minute walk to Pearson Farms Community Park
About This Home
As of September 2021Immaculate home that is essentially new with no detail overlooked. Outside, there is fiber cement siding, a new roof & HVAC units & a new deck. Inside, there is an amazing kitchen featuring quartz counters, new cabinets & new S/S appliances. Refinished hardwoods. MBR features a walk-in frameless shower & soaking tub. Enormous new bonus room in finished attic. New carpet. New paint. Much nicer than any comps. Includes community pool & tennis. Convenient to RTP & downtown Raleigh. Great schools.
Home Details
Home Type
- Single Family
Est. Annual Taxes
- $3,368
Year Built
- Built in 1998
Lot Details
- 0.27 Acre Lot
- Lot Dimensions are 88 x 74 x 62 x 62 x 8 x 149
- West Facing Home
- Wooded Lot
- Landscaped with Trees
HOA Fees
- $35 Monthly HOA Fees
Parking
- 2 Car Garage
- Front Facing Garage
- Garage Door Opener
- Private Driveway
Home Design
- Traditional Architecture
Interior Spaces
- 2,666 Sq Ft Home
- 2-Story Property
- Smooth Ceilings
- High Ceiling
- Ceiling Fan
- Screen For Fireplace
- Gas Log Fireplace
- Insulated Windows
- Entrance Foyer
- Family Room with Fireplace
- Living Room
- Breakfast Room
- Dining Room
- Recreation Room
- Bonus Room
- Crawl Space
- Fire and Smoke Detector
Kitchen
- Self-Cleaning Convection Oven
- Electric Range
- <<microwave>>
- Plumbed For Ice Maker
- Dishwasher
- Quartz Countertops
Flooring
- Wood
- Carpet
- Ceramic Tile
Bedrooms and Bathrooms
- 4 Bedrooms
- Walk-In Closet
- Double Vanity
- Soaking Tub
- Shower Only in Primary Bathroom
- Walk-in Shower
Laundry
- Laundry Room
- Laundry on upper level
- Electric Dryer Hookup
Attic
- Permanent Attic Stairs
- Finished Attic
Outdoor Features
- Tennis Courts
- Deck
- Covered patio or porch
- Rain Gutters
Schools
- Olive Chapel Elementary School
- Lufkin Road Middle School
- Apex Friendship High School
Utilities
- Forced Air Zoned Heating and Cooling System
- Heating System Uses Gas
- Heating System Uses Natural Gas
- Gas Water Heater
- High Speed Internet
- Cable TV Available
Community Details
Overview
- Ppm Of Raleigh Association
- Pearson Farms Subdivision
Amenities
- Clubhouse
Recreation
- Tennis Courts
- Community Pool
Ownership History
Purchase Details
Home Financials for this Owner
Home Financials are based on the most recent Mortgage that was taken out on this home.Purchase Details
Home Financials for this Owner
Home Financials are based on the most recent Mortgage that was taken out on this home.Purchase Details
Home Financials for this Owner
Home Financials are based on the most recent Mortgage that was taken out on this home.Purchase Details
Similar Homes in the area
Home Values in the Area
Average Home Value in this Area
Purchase History
| Date | Type | Sale Price | Title Company |
|---|---|---|---|
| Warranty Deed | $590,000 | None Available | |
| Warranty Deed | $290,000 | None Available | |
| Warranty Deed | $196,000 | -- | |
| Warranty Deed | $36,000 | -- |
Mortgage History
| Date | Status | Loan Amount | Loan Type |
|---|---|---|---|
| Open | $464,000 | New Conventional | |
| Previous Owner | $24,000 | Credit Line Revolving | |
| Previous Owner | $228,000 | New Conventional | |
| Previous Owner | $232,000 | New Conventional | |
| Previous Owner | $165,094 | New Conventional | |
| Previous Owner | $184,000 | Unknown | |
| Previous Owner | $166,000 | Balloon | |
| Previous Owner | $20,000 | Credit Line Revolving | |
| Previous Owner | $168,000 | No Value Available |
Property History
| Date | Event | Price | Change | Sq Ft Price |
|---|---|---|---|---|
| 07/18/2025 07/18/25 | For Sale | $675,000 | +14.4% | $254 / Sq Ft |
| 12/15/2023 12/15/23 | Off Market | $590,000 | -- | -- |
| 09/17/2021 09/17/21 | Sold | $590,000 | -1.5% | $221 / Sq Ft |
| 08/13/2021 08/13/21 | Pending | -- | -- | -- |
| 08/06/2021 08/06/21 | For Sale | $599,000 | -- | $225 / Sq Ft |
Tax History Compared to Growth
Tax History
| Year | Tax Paid | Tax Assessment Tax Assessment Total Assessment is a certain percentage of the fair market value that is determined by local assessors to be the total taxable value of land and additions on the property. | Land | Improvement |
|---|---|---|---|---|
| 2024 | $5,585 | $651,972 | $180,000 | $471,972 |
| 2023 | $4,580 | $415,722 | $88,000 | $327,722 |
| 2022 | $4,300 | $415,722 | $88,000 | $327,722 |
| 2021 | $3,368 | $338,163 | $88,000 | $250,163 |
| 2020 | $3,334 | $338,163 | $88,000 | $250,163 |
| 2019 | $3,216 | $281,413 | $88,000 | $193,413 |
| 2018 | $3,029 | $281,413 | $88,000 | $193,413 |
| 2017 | $2,820 | $281,413 | $88,000 | $193,413 |
| 2016 | $2,779 | $281,413 | $88,000 | $193,413 |
| 2015 | $2,706 | $267,360 | $72,000 | $195,360 |
| 2014 | -- | $267,360 | $72,000 | $195,360 |
Agents Affiliated with this Home
-
Karen Coe

Seller's Agent in 2025
Karen Coe
Keller Williams Legacy
(919) 439-2105
9 in this area
442 Total Sales
-
Tim Mock

Seller's Agent in 2021
Tim Mock
Coldwell Banker HPW
(919) 946-2460
2 in this area
151 Total Sales
Map
Source: Doorify MLS
MLS Number: 2399053
APN: 0732.03-42-6783-000
- 1003 Burnt Hickory Ct
- 1401 Patterson Grove Rd
- 1204 Benoit Place
- 1005 Fairfax Woods Dr
- 3021 White Cloud Cir
- 2010 Silky Dogwood Trail
- 1613 Patterson Grove Rd
- 2000 Silky Dogwood Trail
- 1116 Silky Dogwood Trail
- 1043 Brownsmith Dr
- 1035 Brownsmith Dr
- 1218 Twelve Oaks Ln
- 1001 Drayman Place
- 1276 Dalgarven Dr
- 511 Scotts Ridge Trail
- 209 Kellerhis Dr
- 104 Shady Ridge Ct
- 1003 Red Sunset Dr
- 1004 Manderston Ln
- 516 Vatersay Dr
