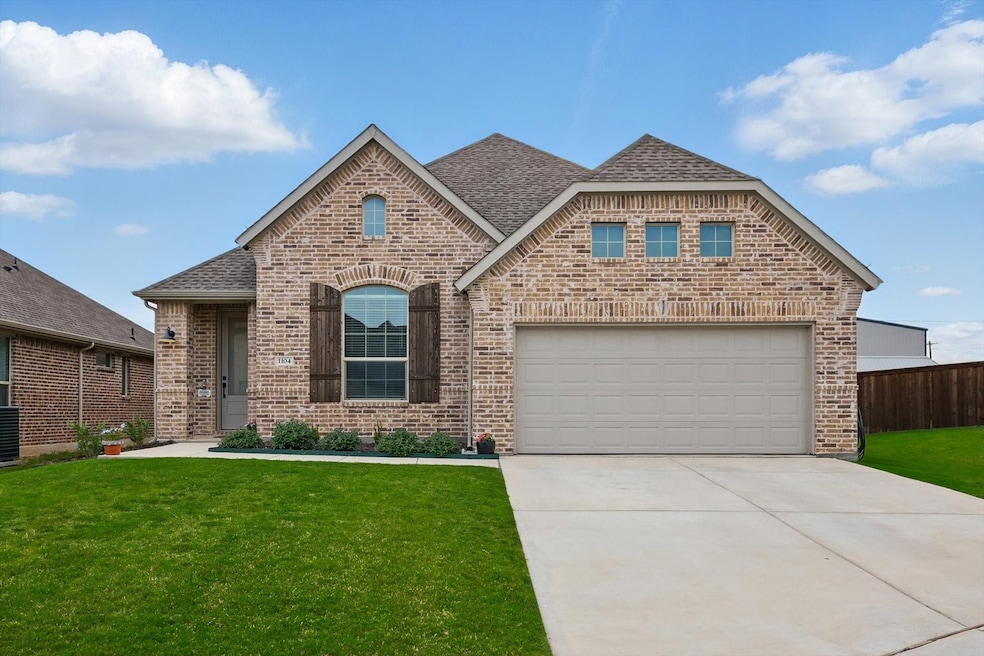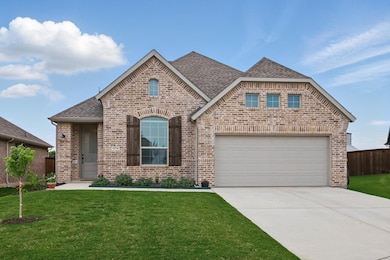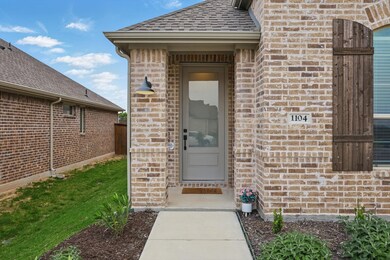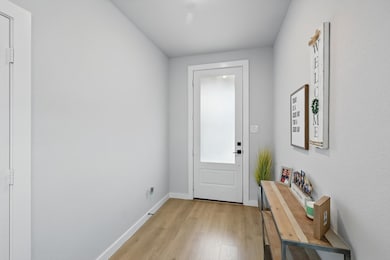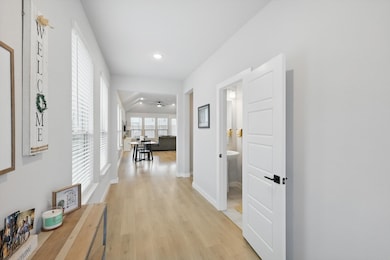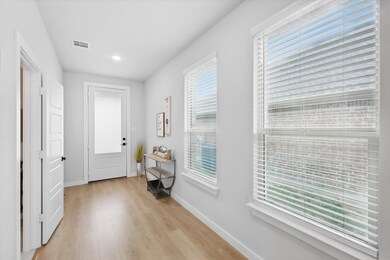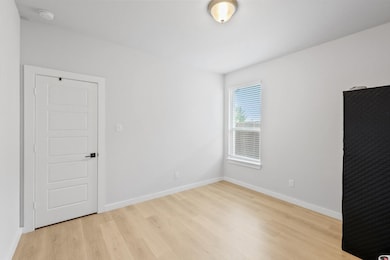1104 Silverthorn Trail Justin, TX 76247
Highlights
- Open Floorplan
- Traditional Architecture
- 2 Car Attached Garage
- Vaulted Ceiling
- Granite Countertops
- 3-minute walk to Reatta Park
About This Home
Welcome to 1104 Silverthorn Trail, a meticulously maintained 4-bedroom, 2.5-bath home in Justin, TX, offering a bright and welcoming atmosphere with exceptional natural light throughout. From the moment you arrive, the 8-foot front door and open-concept design set the tone for the spacious, thoughtfully designed interior. The great room features a wall of windows that flood the space with light, while the gourmet kitchen impresses with shaker-style cabinetry, a large island, stainless steel appliances, and a walk-in pantry. The owner’s suite is a true retreat, complete with an oversized shower, soaking tub, and dual vanities, while all bedrooms offer walk-in closets and easy access to well-appointed bathrooms, including a powder bath for guests. With $23,300 in builder upgrades and $20,000+ in additional enhancements including extended patio, gazebo, hardwood flooring in three bedrooms, including the primary, this home blends style and function. Offering an incredible patio for outdoor entertaining, and a layout designed for comfort make this home standout in a growing community.
Listing Agent
Coltin Sherrell
Major League Realty, Inc. Brokerage Phone: 940-648-0382 License #0731928 Listed on: 07/17/2025
Home Details
Home Type
- Single Family
Est. Annual Taxes
- $7,185
Year Built
- Built in 2021
Lot Details
- 6,534 Sq Ft Lot
- Privacy Fence
- Wood Fence
- Sprinkler System
- Back Yard
HOA Fees
- $63 Monthly HOA Fees
Parking
- 2 Car Attached Garage
- Front Facing Garage
- Garage Door Opener
Home Design
- Traditional Architecture
- Brick Exterior Construction
- Composition Roof
Interior Spaces
- 2,056 Sq Ft Home
- 1-Story Property
- Open Floorplan
- Vaulted Ceiling
- Ceiling Fan
Kitchen
- Eat-In Kitchen
- Electric Oven
- Electric Cooktop
- Microwave
- Dishwasher
- Kitchen Island
- Granite Countertops
- Disposal
Flooring
- Carpet
- Luxury Vinyl Plank Tile
Bedrooms and Bathrooms
- 4 Bedrooms
- Walk-In Closet
Outdoor Features
- Rain Gutters
Schools
- Justin Elementary School
- Northwest High School
Utilities
- Central Heating and Cooling System
- Electric Water Heater
- High Speed Internet
- Phone Available
- Cable TV Available
Listing and Financial Details
- Residential Lease
- Property Available on 9/1/25
- Tenant pays for all utilities
- Negotiable Lease Term
- Legal Lot and Block 5 / A
- Assessor Parcel Number R774346
Community Details
Overview
- Association fees include management, ground maintenance
- Justin Crossing HOA
- Justin Crossing Add Subdivision
Pet Policy
- Pet Deposit $250
- 2 Pets Allowed
- Dogs and Cats Allowed
Map
Source: North Texas Real Estate Information Systems (NTREIS)
MLS Number: 21003692
APN: R774346
- 1108 Silverthorne Trail
- 400 Goodnight Trail
- 1261 Rio Bravo Rd
- 1323 Sundance Ln
- 1248 Rio Bravo Rd
- 16777 John Wiley Rd
- 1339 Coronado Ct
- 1363 Tecoma Trail
- 1100 Stallion Ln
- 1105 Denton Creek Dr
- 304 Ridge Dr
- 306 Ridge Dr
- 453 Ridge Dr
- 451 Ridge Dr
- 457 Ridge Dr
- 449 Ridge Dr
- 1314 Oliver Creek Ln
- 402 Silver Mine Dr
- 309 Ridge Dr
- 449 Chisholm Trail
- 810 Tally Blvd
- 433 Chisholm Trail
- 408 Silver Mine Dr
- 458 Chisholm Trail
- 311 Ranch Rd
- 345 Sedalia Trail
- 216 Cedar Crest Dr
- 909 W 7th St
- 1809 Trego Dr
- 1741 Trego Dr
- 1932 Foxfield
- 1829 Foxfield
- 1816 Diamond Lake Trail
- 1436 Lady Bird Rd
- 1912 Shasta View Dr
- 1825 Shasta View Dr
- 1613 Rialto Way
- 1733 Sierra Meadow Ln
- 1629 Carolina Ridge Way
- 210 Spruce Valley Dr
