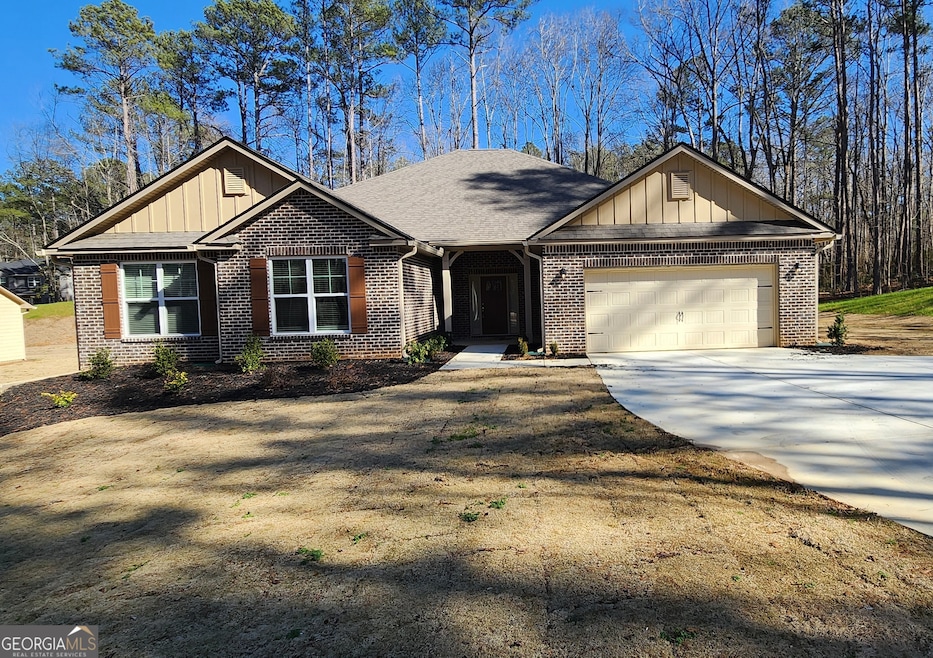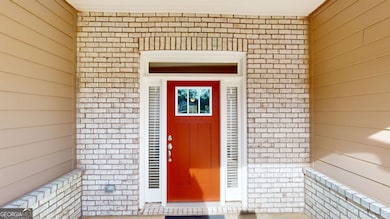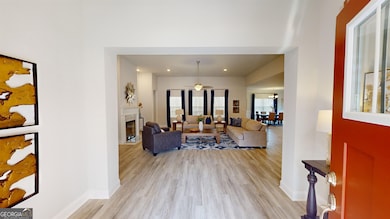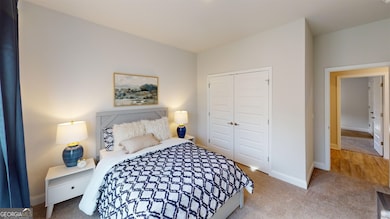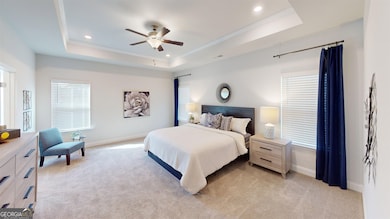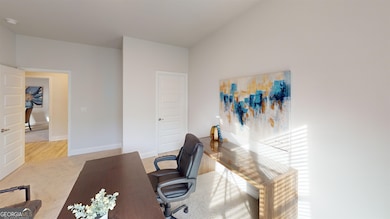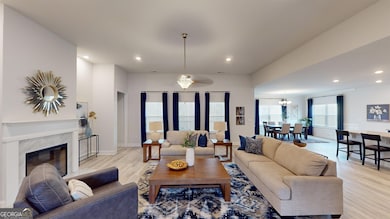1104 Stiles Crossing Unit LOT 43 Griffin, GA 30223
Spalding County NeighborhoodEstimated payment $2,442/month
Highlights
- 1 Acre Lot
- High Ceiling
- Breakfast Room
- Ranch Style House
- No HOA
- Stainless Steel Appliances
About This Home
Under Construction! Adams Homes presents the 2700 open concept Ranch plan. This 4BR, 2.5BA is located in the city of Griffin, Spalding County, GA. This floorplan is a well-designed and spacious home that offers both style and functionality. The 2700 floorplan by Adams Homes is a stunning single story home that offers a 4BR, 2.5 BA, and a two-car garage. It also includes a comfortable and versatile living space. As you enter the home, you are welcomed into a foyer that leads you into the main living area. The open concept design seamlessly connects the kitchen, dining area, and living room, creating a bright and inviting atmosphere. The kitchen is thoughtfully designed with modern appliances, ample cabinet space, and a center island, making it a practical and stylish space for cooking and entertaining. The adjacent dining area provides plenty of room for family meals and gatherings. The owner's suite is located at the back of the home, providing a private retreat for homeowners. It features a spacious bedroom, a walk-in closet, and an ensuite bathroom with a double vanity, garden tub, and linen closet. The three additional bedrooms are situated near the front of the home, offering privacy and flexibility to accommodate family members, guests, or create a home office or hobby space. The two-car garage provides ample space for parking and storage. Additionally, a covered lanai/patio at the back of the home extends the living space outdoors, providing a perfect spot for relaxation or outdoor gatherings. With Adams Homes' commitment to quality craftsmanship, this home is designed to provide both comfort and style. Embrace the functionality and spaciousness of the 2700 floorplan, and personalize it to match your individual preferences and lifestyle, creating a home that truly reflects your unique personality. Don't miss the opportunity to make the 2700 floorplan by Adams Homes your dream home. All photos are stock photos and may not be the exact elevation of the home represented. Square footages are estimates and may vary.
Home Details
Home Type
- Single Family
Est. Annual Taxes
- $5,000
Year Built
- Built in 2025 | Under Construction
Lot Details
- 1 Acre Lot
- Level Lot
Home Design
- Ranch Style House
- Composition Roof
- Concrete Siding
- Brick Front
Interior Spaces
- 2,700 Sq Ft Home
- Tray Ceiling
- High Ceiling
- Double Pane Windows
- Entrance Foyer
- Family Room
- Breakfast Room
- Pull Down Stairs to Attic
- Laundry Room
Kitchen
- Oven or Range
- Microwave
- Dishwasher
- Stainless Steel Appliances
- Kitchen Island
- Disposal
Flooring
- Carpet
- Tile
- Vinyl
Bedrooms and Bathrooms
- 4 Main Level Bedrooms
- Walk-In Closet
- Double Vanity
- Soaking Tub
- Bathtub Includes Tile Surround
Home Security
- Carbon Monoxide Detectors
- Fire and Smoke Detector
Parking
- 2 Car Garage
- Garage Door Opener
Outdoor Features
- Patio
- Porch
Schools
- Jackson Road Elementary School
- Kennedy Road Middle School
- Spalding High School
Utilities
- Central Air
- Heating Available
- Underground Utilities
- Electric Water Heater
- Septic Tank
- High Speed Internet
- Cable TV Available
Community Details
- No Home Owners Association
- Holliday Pass Subdivision
Listing and Financial Details
- Tax Lot 43
Map
Home Values in the Area
Average Home Value in this Area
Source: Georgia MLS
MLS Number: 10640570
- 1103 Stiles Crossing
- 3806 High Falls Rd
- 3128 High Falls Rd
- 0 Chehaw Rd Unit 10634773
- 0 Chehaw Rd Unit 10634774
- 907 Parham Rd
- 122 Barnesville Rd
- 1105 Stiles Crossing
- Plan 2421 at Holliday Pass
- Plan 1826 at Holliday Pass
- Plan 2700 at Holliday Pass
- Plan 2505 at Holliday Pass
- Plan 2604 at Holliday Pass
- Plan 2316 at Holliday Pass
- Plan 2620 at Holliday Pass
- 1010 Holiday Pass
- 952 Bailey Jester Rd
- 1029 Holiday Pass
- 1023 Holiday Pass
- 1021 Holiday Pass
- 475 Jenkinsburg Rd
- 1173 N Mcdonough Rd
- 413 Dora St
- 236 Little Gem Ct
- 139 Hunts Mill Cir
- 304 Draba Ln
- 207 Custer Cir
- 424 Bell Flower Trail
- 201 Retour Cir
- 598 Elle's Way
- 564 Elles Way
- 495 Kirkland Dr
- 100 Saginaw Ct
- 102 Saginaw Ct
- 104 Saginaw Ct
- 106 Saginaw Ct
- 512 Elles Way
- 209 Oliver Dr
- 533 Moline Way
- 409 Kirkland Dr
