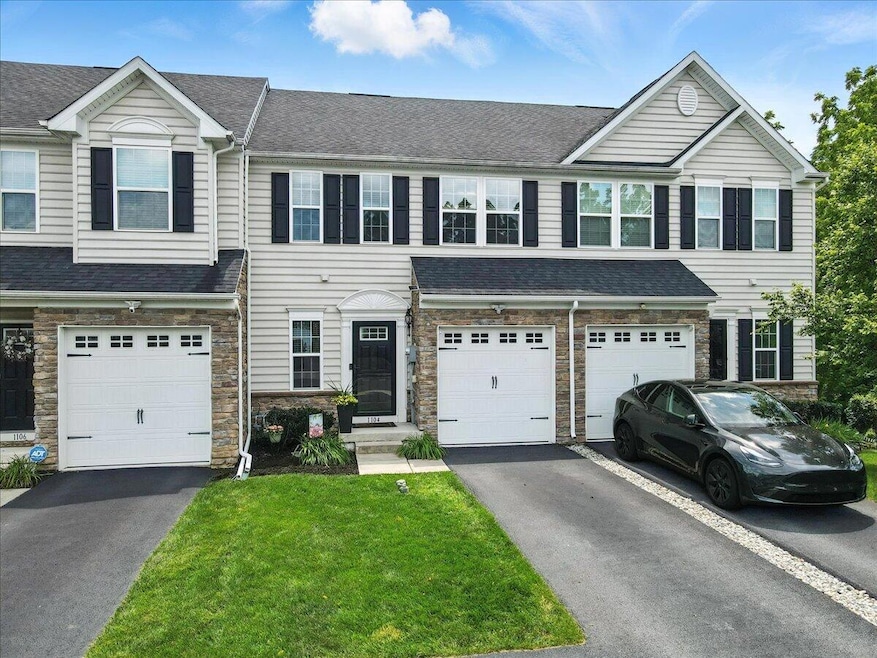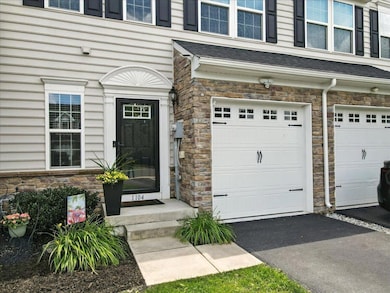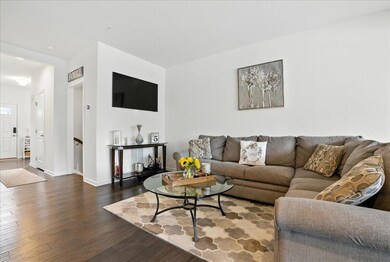1104 Westminster Dr Breinigsville, PA 18031
Estimated payment $2,879/month
Highlights
- Colonial Architecture
- Deck
- 1 Car Attached Garage
- Fred J Jaindl Elementary School Rated A+
- Engineered Wood Flooring
- Eat-In Kitchen
About This Home
Welcome Home! This newer built townhome offers a bright and airy open concept-layout. The kitchen features a large center island w/ granite, custom cabinetry, and stainless steel appliances. A separate formal dining area for entertaining. The 2nd floor features a master bedroom complete with its own private bathroom, 2 additional generously sized bedrooms for family or guests, a modern full bathroom, and a 2nd floor laundry area for added convenience. The fully finished walkout basement features a full bathroom, storage, and additional living/entertaining space. The exterior boasts a low maintenance deck which is perfect for relaxation or gatherings. This home is only minutes away from shopping, restaurants, and highways. Schedule your showing today!
Listing Agent
Keller Williams Real Estate - Northampton Co License #RS321834 Listed on: 07/11/2025

Property Details
Home Type
- Multi-Family
Est. Annual Taxes
- $3,999
Year Built
- Built in 2017
HOA Fees
- $137 Monthly HOA Fees
Parking
- 1 Car Attached Garage
- Front Facing Garage
- Driveway
- 2 Open Parking Spaces
- Off-Street Parking
Home Design
- Colonial Architecture
- Rowhouse Architecture
- Property Attached
- Fiberglass Roof
- Asphalt Roof
- Vinyl Siding
- Stone Veneer
Interior Spaces
- 2,296 Sq Ft Home
- 2-Story Property
- Living Room
- Dining Room
- Basement
Kitchen
- Eat-In Kitchen
- Gas Cooktop
Flooring
- Engineered Wood
- Carpet
- Tile
Bedrooms and Bathrooms
- 3 Bedrooms
- Primary bedroom located on second floor
Laundry
- Laundry Room
- Laundry on upper level
Utilities
- Forced Air Heating and Cooling System
- Heating System Uses Natural Gas
Additional Features
- Deck
- 2,526 Sq Ft Lot
Listing and Financial Details
- Assessor Parcel Number 545488902184 001
Community Details
Overview
- Association fees include snow removal, ground maintenance
- On-Site Maintenance
Recreation
- Snow Removal
Map
Home Values in the Area
Average Home Value in this Area
Tax History
| Year | Tax Paid | Tax Assessment Tax Assessment Total Assessment is a certain percentage of the fair market value that is determined by local assessors to be the total taxable value of land and additions on the property. | Land | Improvement |
|---|---|---|---|---|
| 2025 | $3,999 | $184,800 | $9,800 | $175,000 |
| 2024 | $3,848 | $184,800 | $9,800 | $175,000 |
| 2023 | $3,755 | $184,800 | $9,800 | $175,000 |
| 2022 | $3,739 | $184,800 | $175,000 | $9,800 |
| 2021 | $3,739 | $184,800 | $9,800 | $175,000 |
| 2020 | $3,739 | $184,800 | $9,800 | $175,000 |
| 2019 | $3,659 | $184,800 | $9,800 | $175,000 |
| 2018 | $3,587 | $184,800 | $9,800 | $175,000 |
| 2017 | $187 | $9,800 | $9,800 | $0 |
| 2016 | -- | $9,800 | $9,800 | $0 |
Property History
| Date | Event | Price | Change | Sq Ft Price |
|---|---|---|---|---|
| 07/12/2025 07/12/25 | For Sale | $435,000 | -- | $189 / Sq Ft |
Purchase History
| Date | Type | Sale Price | Title Company |
|---|---|---|---|
| Deed | $279,990 | None Available | |
| Deed | $342,500 | None Available |
Mortgage History
| Date | Status | Loan Amount | Loan Type |
|---|---|---|---|
| Open | $260,272 | FHA | |
| Closed | $274,918 | FHA |
Source: Pocono Mountains Association of REALTORS®
MLS Number: PM-133898
APN: 545488902184-1
- 1143 Westminster Dr
- 1157 Martin Rd
- 1155 Martin Rd
- 1153 Martin Rd
- 1151 Martin Rd
- 1218 Susan Cir
- 1197 Susan Cir
- 1201 Susan Cir
- 1203 Susan Cir
- 1205 Susan Cir
- 8726 Breinig Run Cir
- 1221 Susan Cir
- 1223 Susan Cir
- 1227 Susan Cir
- 1225 Susan Cir
- 1207 Susan Cir
- 1017 Cherry Tree Crossing
- 8774 Breinig Run Cir
- 8966 Breinig Run Cir
- 1034 Cherry Tree Crossing
- 1128 Twin Ponds Rd
- 1184 Susan Cir
- 1216 Susan Cir
- 1145 Martin Rd
- 1111 Martin Rd
- 1212 Susan Cir
- 1278 Susan Cir
- 985 King Way
- 8495 Putnam Ct
- 8319 Alexander Ct
- 1503 Artisan Ct
- 1536 Artisan Ct
- 1055 Cetronia Rd
- 1063 Mosser Rd
- 1055 Cetronia Rd Unit Lehigh
- 1055 Cetronia Rd Unit Berks
- 1266 Martin Rd
- 1145 Sparrow Way Unit 75
- 835 Spring White Dr
- 1047 Sparrow Way






