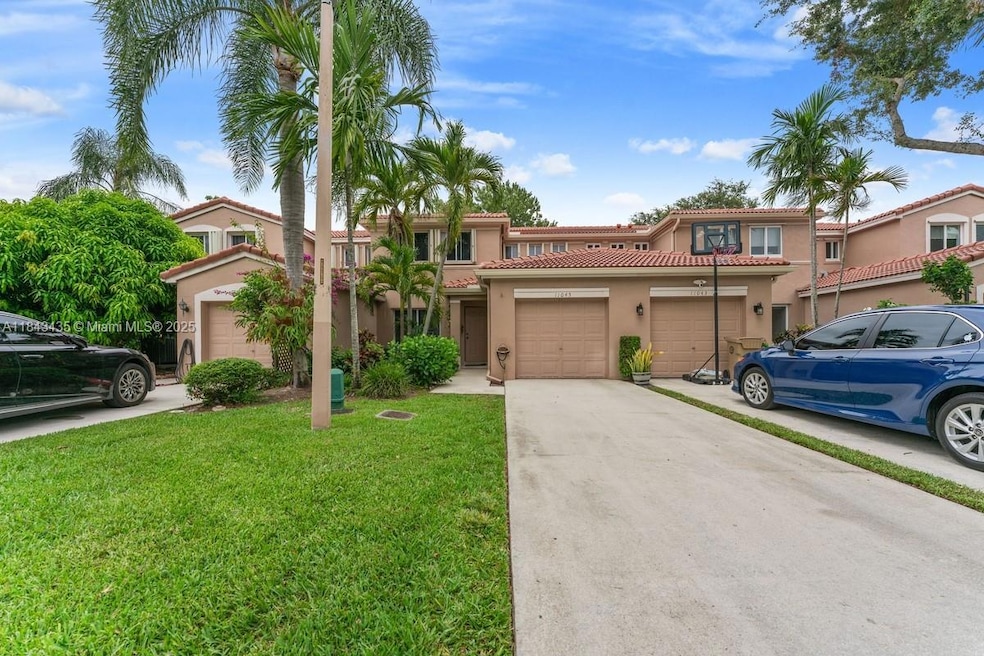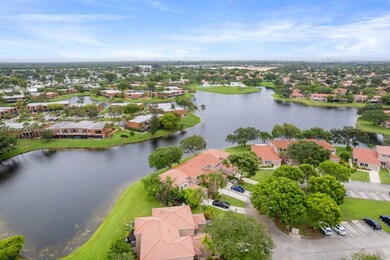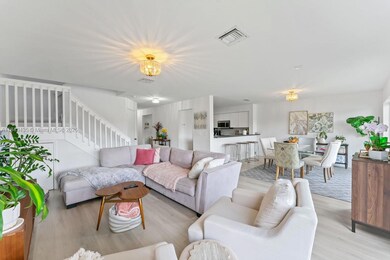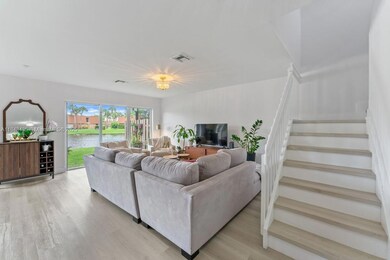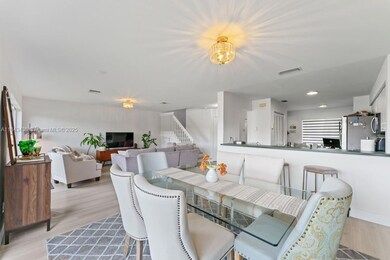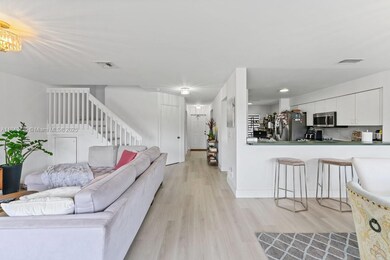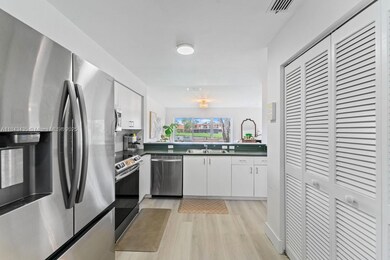11045 SW 16th Manor Davie, FL 33324
The Village At Harmony Lake NeighborhoodHighlights
- Lake Front
- No HOA
- Central Air
- Fox Trail Elementary School Rated A-
- Breakfast Area or Nook
- Combination Dining and Living Room
About This Home
This home offers the perfect blend of comfort, style, and convenience. Enjoy peace of mind with a brand-new roof (2024), washer (2024), A/C and kitchen appliances (2023). The interior features elegant new floors and modern electric zebra blinds that enhance both privacy and natural light. The spacious layout is ideal for family living, a tranquil lake view perfect for relaxing or entertaining. Located in a highly desirable community with access to excellent A-rated schools, including Western High School. This townhouse is in pristine condition, this move-in-ready home offers incredible value in one of Davie's most sought-after areas.
Townhouse Details
Home Type
- Townhome
Est. Annual Taxes
- $8,160
Year Built
- Built in 1996
Lot Details
- 2,575 Sq Ft Lot
- Lake Front
Parking
- 1 Car Garage
Home Design
- Concrete Block And Stucco Construction
Interior Spaces
- 1,648 Sq Ft Home
- Combination Dining and Living Room
- Vinyl Flooring
- Lake Views
Kitchen
- Breakfast Area or Nook
- Electric Range
- Microwave
- Dishwasher
- Disposal
Bedrooms and Bathrooms
- 3 Bedrooms
Laundry
- Dryer
- Washer
Schools
- Fox Trail Elementary School
- Indian Ridge Middle School
- Western High School
Utilities
- Central Air
- Electric Water Heater
Listing and Financial Details
- Property Available on 8/15/25
- 1 Year With Renewal Option Lease Term
- Assessor Parcel Number 504118051690
Community Details
Overview
- No Home Owners Association
- Village At Harmony Lake Condos
- Village At Harmony Lake Subdivision
- The community has rules related to no recreational vehicles or boats
Pet Policy
- No Pets Allowed
Map
Source: MIAMI REALTORS® MLS
MLS Number: A11843435
APN: 50-41-18-05-1690
- 11119 SW 17th Manor Unit 221
- 11175 SW 17th Manor Unit 211
- 11101 SW 15th Manor
- 1784 SW 110th Terrace Unit 256
- 1765 SW 112th Ave
- 1654 SW 109th Terrace
- 1403 SW 110th Way
- 1427 SW 109th Way
- 1765 Back Lot SW 112th Ave
- 10772 SW 14th Place
- 11310 SW 13th St Unit 11310
- 10740 SW 14th Ct
- 1321 SW 114th Way
- 1550 SW 106th Terrace
- 10981 SW 11th Place
- 1970 SW 115th Ave
- 1060 SW 111th Way
- 10920 SW 11th Ct
- 10550 W State Road 84 Unit 351
- 10550 W State Road 84 Unit 346
- 11034 SW 15th Manor Unit X
- 11124 SW 17th Manor
- 1723 SW 109th Terrace
- 11116 N Harmony Lake Cir
- 1696 SW 109th Terrace
- 1650 SW 117th Ave
- 10550 W State Road 84 Unit 351
- 10550 W State Road 84 Unit 346
- 10550 W State Road 84 Unit 228
- 10871 SW 11th Manor
- 11110 SW 9th Place
- 2311 SW 108th Terrace
- 11000 Cameron Ct
- 1830 Meadows Dr
- 11850 SW 13th Ct Unit 229
- 10897 Canary Island Ct
- 10181 Key Plum St
- 12265 SW 22nd Ct
- 1021 Mockingbird Ln Unit 105
- 9450 Live Oak Place Unit 303
