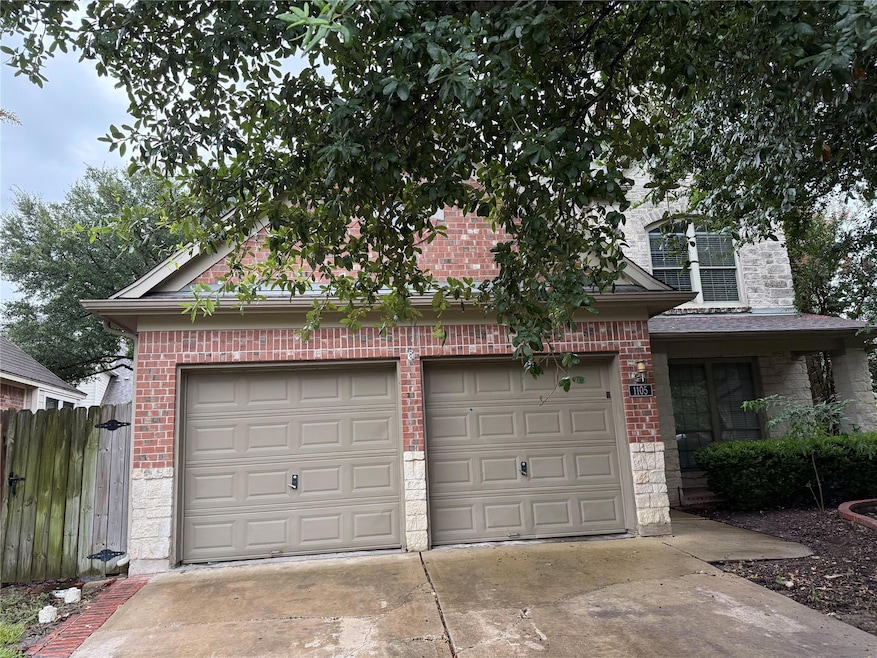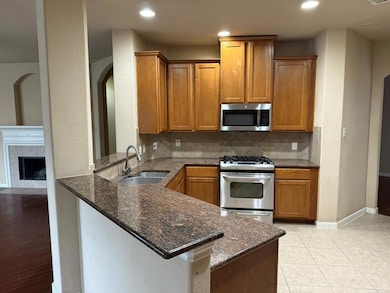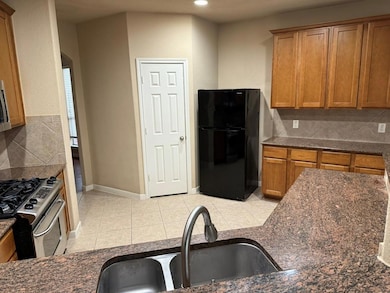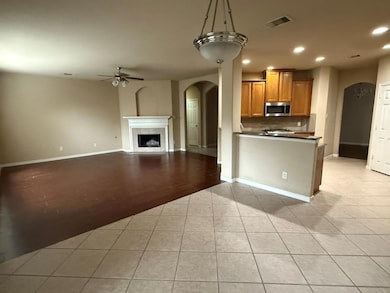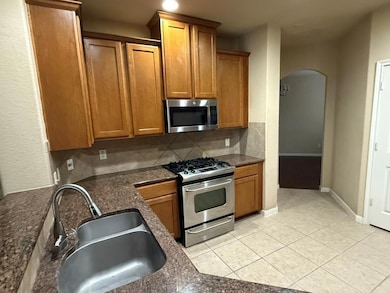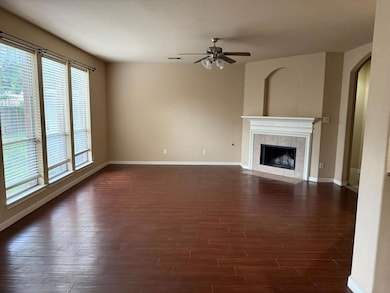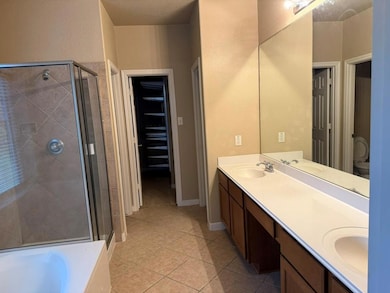1105 Augusta Bend Dr Hutto, TX 78634
Forest Creek NeighborhoodHighlights
- Main Floor Primary Bedroom
- Multiple Living Areas
- Double Vanity
- Quartz Countertops
- 2 Car Attached Garage
- Walk-In Closet
About This Home
Spacious 2-story 5/3.5 bath home, situated on cul-de-sac in beautiful Star Ranch golf course community.Living room w/fireplace opens to breakfast area and kitchen with breakfast bar, granite counters. 42" cabinets and stainless steel appliances.There is an office study on main floor with doors for privacy that could serve as a sixth bedroom. The huge master bedroom is located on the first floor with walk in shower and huge double vanity area. Elfa shelving in closets.Ascend the staircase to the upper level, where you’ll find four (4)additional bedrooms, coffered ceilings, a generously-sized walk-in closets, and a game room, ensuring ample space for family and guests .Backyard with covered patio. Residents can also access the community pool. This home is conveniently situated just a couple of blocks from HEB Plus and a few minutes from Costco, with numerous shopping and dining options nearby..Easy access to I30 Tollway and airport
Listing Agent
E T Realty Brokerage Phone: (512) 228-1186 License #0531968 Listed on: 07/08/2025
Home Details
Home Type
- Single Family
Est. Annual Taxes
- $12,178
Year Built
- Built in 2007
Lot Details
- 8,364 Sq Ft Lot
- Northeast Facing Home
- Wood Fence
Parking
- 2 Car Attached Garage
Home Design
- Slab Foundation
Interior Spaces
- 3,546 Sq Ft Home
- 2-Story Property
- Ceiling Fan
- Family Room with Fireplace
- Multiple Living Areas
- Dining Area
Kitchen
- <<microwave>>
- Dishwasher
- Quartz Countertops
- Disposal
Flooring
- Carpet
- Laminate
- Tile
- Vinyl
Bedrooms and Bathrooms
- 5 Bedrooms | 1 Primary Bedroom on Main
- Walk-In Closet
- Double Vanity
- Separate Shower
Schools
- Ray Elementary School
- Farley Middle School
- Hutto High School
Utilities
- Central Heating and Cooling System
Listing and Financial Details
- Security Deposit $2,600
- Tenant pays for all utilities, cable TV, exterior maintenance, trash collection
- The owner pays for association fees, repairs
- Negotiable Lease Term
- $60 Application Fee
- Assessor Parcel Number 142470010B0007
Community Details
Overview
- Property has a Home Owners Association
- Star Ranch Sec 01 Subdivision
- Property managed by ET Realty
Pet Policy
- Pet Deposit $450
- Dogs and Cats Allowed
Map
Source: Unlock MLS (Austin Board of REALTORS®)
MLS Number: 9224795
APN: R438293
- 1104 Bethpage Dr
- 1116 Augusta Bend Dr
- 20936 Prestwick Dr
- 401 Wiltshire Dr
- 1428 Windcrest Dr
- 20500 Keilman Ln
- 21017 Secretariat Ridge Ln
- 207 Silver Oak Dr
- 722 Tom Kite Dr
- 1608 Darley Arabian Dr
- 1016 Fred Couples Ct
- 3705 Peach Vista Dr
- 123 Justin Leonard Dr
- 3931 Links Ln
- 101 Payne Stewart Dr
- 20213 Hidden Gully Ln
- 3801 Poppy Hills Cove
- 206 Danish Dr
- 1822 Rowe Loop
- 0 Panther Loop Unit ACT8955232
- 1508 Augusta Bend Dr
- 1516 Muirfield Bend Dr Unit A
- 2017 Muirfield Bend Dr
- 1012 Mark Omeara Cove
- 20808 Pacers Gait Ln
- 706 Tom Kite Dr
- 21100 Derby Day Ave
- 148 Justin Leonard Dr
- 295 County Road 138
- 605 Winterfield Dr
- 107 Fred Couples Dr
- 103 Payne Stewart Dr
- 3936 Links Ln
- 805 Royal Burgess Dr
- 1707 Winners Ribbon Cir
- 218 Danish Dr
- 3906 Links Ln
- 724 Coltrane Dr
- 102 Craig Parry Cove
- 150 Klattenhoff Ln
