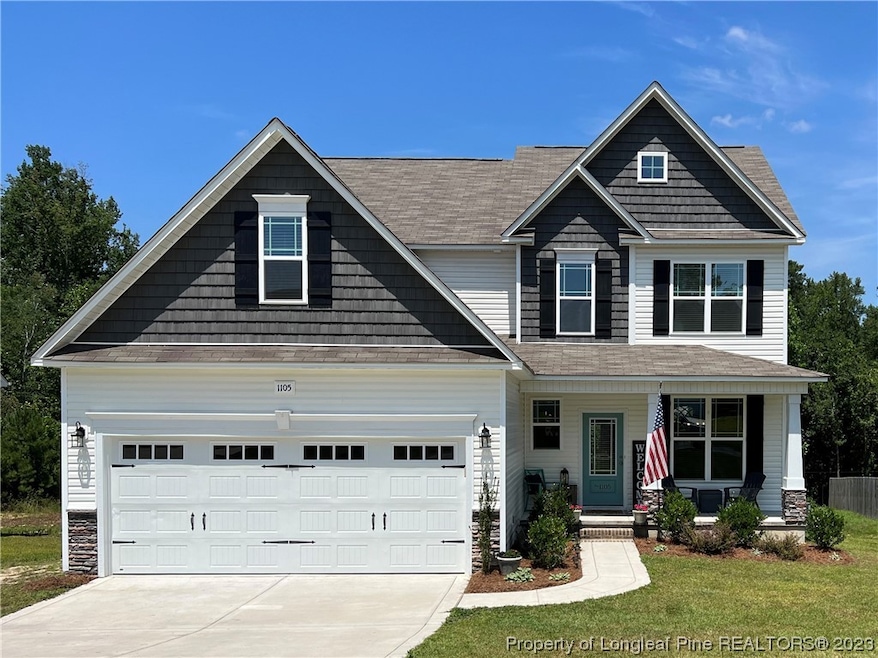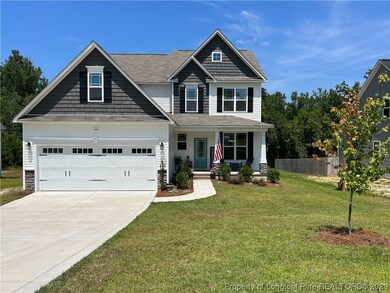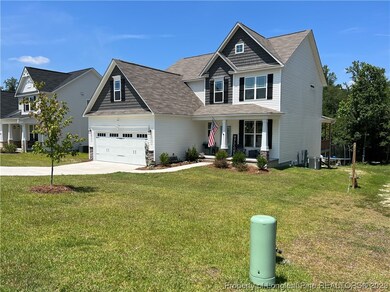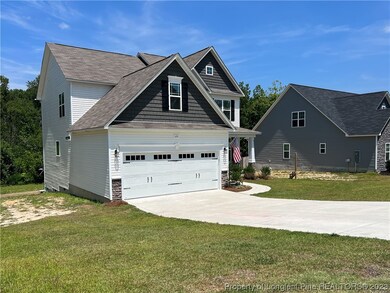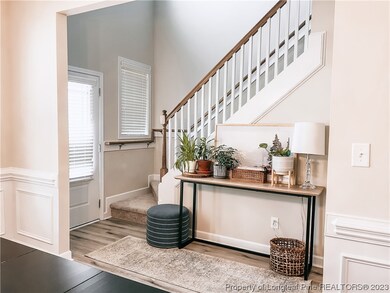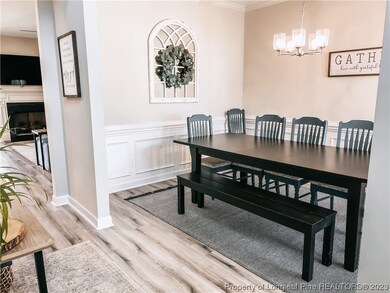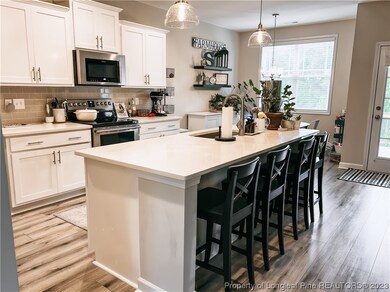
Estimated payment $2,461/month
Highlights
- Open Floorplan
- Main Floor Primary Bedroom
- Community Pool
- Deck
- Great Room
- Covered patio or porch
About This Home
If space is what you're after, look no further than this 5 bedroom, 3.5 bath home ready for new owners! Built in 2021 in the well established Camellia Crossing neighborhood. This neighborhood features a community pool for your enjoyment. Open concept floor plan with master on the first floor. Two full baths upstairs with a jack-n-jill style between two bedrooms. Custom tile in laundry and powder room, what's not to love? Breakfast nook, formal dining and island seating make this home perfect for hosting. The house backs up to lush green space with a raised covered deck and cement patio that are perfect for outdoor gatherings. Tons of storage in the unfinished space above garage and under the house. An easy 30 minute drive to Ft. Liberty and an even shorter drive to Southern Pines and Pinehurst areas.
Listing Agent
Josh Smith
MEESE PROPERTY GROUP License #313302 Listed on: 08/07/2023
Home Details
Home Type
- Single Family
Est. Annual Taxes
- $3,233
Year Built
- Built in 2021
Lot Details
- 10,454 Sq Ft Lot
- Zoning described as RS1 - Residential
HOA Fees
- $33 Monthly HOA Fees
Parking
- 2 Car Attached Garage
Home Design
- Vinyl Siding
Interior Spaces
- 2,580 Sq Ft Home
- 2-Story Property
- Open Floorplan
- Furnished or left unfurnished upon request
- Tray Ceiling
- Ceiling Fan
- Gas Log Fireplace
- Blinds
- Great Room
- Formal Dining Room
- Crawl Space
- Fire and Smoke Detector
- Laundry on main level
Kitchen
- Breakfast Area or Nook
- Range<<rangeHoodToken>>
- Recirculated Exhaust Fan
- <<microwave>>
- Dishwasher
- Kitchen Island
- Disposal
Flooring
- Carpet
- Laminate
- Tile
Bedrooms and Bathrooms
- 5 Bedrooms
- Primary Bedroom on Main
- Walk-In Closet
Outdoor Features
- Deck
- Covered patio or porch
- Outdoor Storage
Schools
- Crains Creek Middle School
- Union Pines High School
Utilities
- Heat Pump System
Listing and Financial Details
- Exclusions: Refrigerator, washer/dryer, tv and mounting accessories, - all do not convey
- Assessor Parcel Number 9514-00-99-1452
Community Details
Overview
- Camellia Crossing HOA
- Camellia Crossing Subdivision
Recreation
- Community Pool
Map
Home Values in the Area
Average Home Value in this Area
Tax History
| Year | Tax Paid | Tax Assessment Tax Assessment Total Assessment is a certain percentage of the fair market value that is determined by local assessors to be the total taxable value of land and additions on the property. | Land | Improvement |
|---|---|---|---|---|
| 2024 | $3,233 | $385,980 | $45,000 | $340,980 |
| 2023 | $3,310 | $385,980 | $45,000 | $340,980 |
| 2022 | $2,886 | $272,310 | $38,000 | $234,310 |
| 2021 | $405 | $38,000 | $38,000 | $0 |
| 2020 | $405 | $38,000 | $38,000 | $0 |
Property History
| Date | Event | Price | Change | Sq Ft Price |
|---|---|---|---|---|
| 12/09/2023 12/09/23 | Pending | -- | -- | -- |
| 10/20/2023 10/20/23 | Price Changed | $389,900 | -1.3% | $151 / Sq Ft |
| 10/03/2023 10/03/23 | Price Changed | $395,000 | -1.0% | $153 / Sq Ft |
| 09/11/2023 09/11/23 | Price Changed | $399,000 | -5.0% | $155 / Sq Ft |
| 08/12/2023 08/12/23 | For Sale | $420,000 | +43.4% | $163 / Sq Ft |
| 09/30/2021 09/30/21 | Sold | $292,900 | 0.0% | $118 / Sq Ft |
| 09/30/2021 09/30/21 | Sold | $292,900 | 0.0% | $118 / Sq Ft |
| 01/21/2021 01/21/21 | Pending | -- | -- | -- |
| 11/20/2020 11/20/20 | For Sale | $292,900 | -- | $118 / Sq Ft |
Purchase History
| Date | Type | Sale Price | Title Company |
|---|---|---|---|
| Warranty Deed | $390,000 | None Listed On Document | |
| Warranty Deed | $293,000 | None Available |
Mortgage History
| Date | Status | Loan Amount | Loan Type |
|---|---|---|---|
| Open | $408,733 | VA | |
| Closed | $400,524 | Construction | |
| Previous Owner | $263,610 | New Conventional | |
| Previous Owner | $202,500 | Future Advance Clause Open End Mortgage |
Similar Homes in the area
Source: Longleaf Pine REALTORS®
MLS Number: 709688
APN: 20190587
