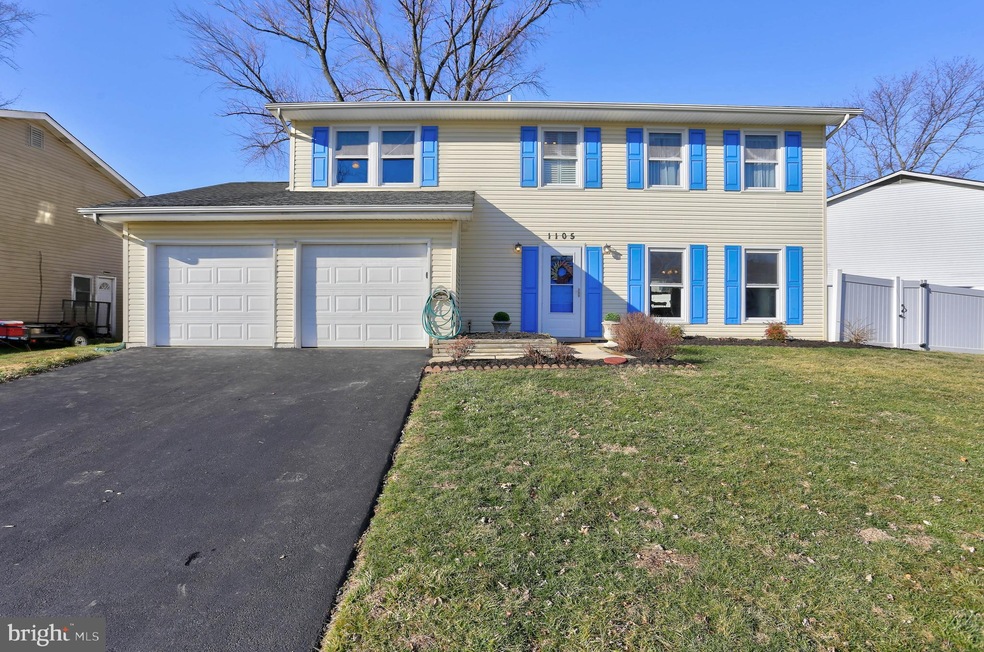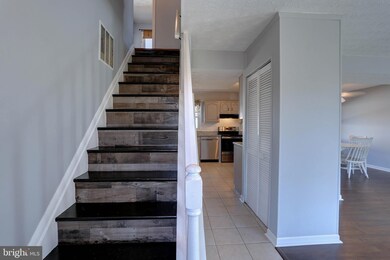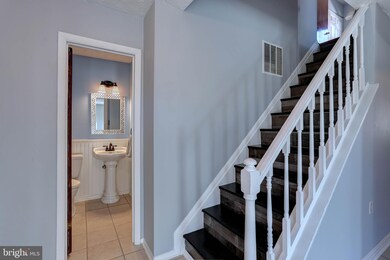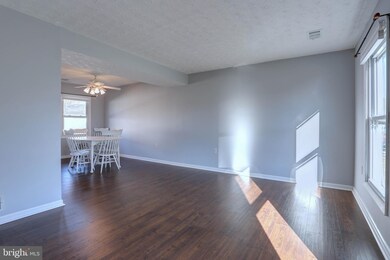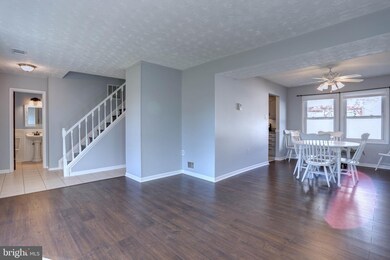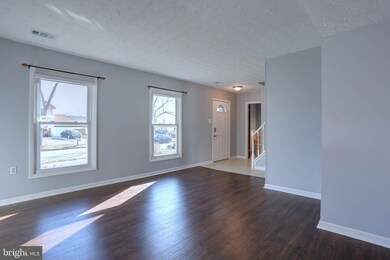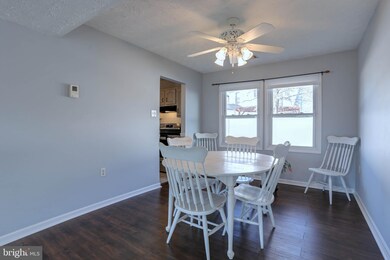
1105 Flowering Tree Ct Gambrills, MD 21054
Gambrills NeighborhoodHighlights
- Colonial Architecture
- Wood Flooring
- Breakfast Area or Nook
- Four Seasons Elementary School Rated A-
- No HOA
- Cul-De-Sac
About This Home
As of July 2024**MULTIPLE OFFERS RECEIVED- STRONGEST AND BEST OFFERS DUE BY FEBRUARY 18th AT 1PM**Welcome home to 1105 Flowering Tree Ct. This beautiful 2 level, 2 car fully fenced 5 bedroom and 2.5 half baths sits minutes from all the attractions. Open the doors and you will be greeted by a wonderful bright and spacious living room. Head on through the formal large dining room and you will see the stunning open kitchen with recent updates. More than enough granite counter tops space and recently updated appliances in kitchen will WOW you! The kitchen is large enough to sit 4 or more comfortably or for simply entertaining your guests. The view into the family room and door to patio is next up. Open the doors and be amazed by the entertainment space of the fully fenced back yard, grilling, kicking a ball or playing catch - just enjoy! Heads upstairs past the half bath, and the stairs alone will be something to make sure you do not miss. Take a right and you will find the huge primary bedroom with a private on suite bathroom. Just look at the color scheme and updates in this room - STUNNING! The second bedroom is a nice size with double closets. Head through the hall way and check out the recently updated bathroom with tub (2018). The vanity, light fixture and so much more have been updated. Check out bedroom 3 right opposite and the 4th bedroom that has more than enough space as well as closet space. The 5th bedroom, YES 5th bedroom is more than enough space! Finally, just imagine pulling into your two car garage home as well as having more than enough space in your driveway as well as street parking in a cul de sac for your guests! You have just found your new home!
UPDATES** - Appliances 2021, Floors in dining room and living room December 2021, Counter in Kitchen 2021, Roof 2012, Primary bathroom 2019 and hall bath 2018**
Last Agent to Sell the Property
Keller Williams Realty Centre License #323674 Listed on: 02/15/2022

Home Details
Home Type
- Single Family
Est. Annual Taxes
- $4,013
Year Built
- Built in 1976
Lot Details
- 6,166 Sq Ft Lot
- Cul-De-Sac
- Property is zoned R5
Parking
- Off-Street Parking
Home Design
- Colonial Architecture
- Slab Foundation
- Vinyl Siding
Interior Spaces
- 1,940 Sq Ft Home
- Property has 2 Levels
- Window Screens
- Atrium Doors
- Entrance Foyer
- Family Room
- Living Room
- Dining Room
- Wood Flooring
Kitchen
- Breakfast Area or Nook
- Eat-In Kitchen
- Electric Oven or Range
- Dishwasher
Bedrooms and Bathrooms
- 5 Bedrooms
- En-Suite Bathroom
Laundry
- Dryer
- Washer
Home Security
- Storm Windows
- Storm Doors
Outdoor Features
- Patio
- Shed
Utilities
- Central Air
- Heat Pump System
- Electric Water Heater
- Cable TV Available
Community Details
- No Home Owners Association
- Four Seasons Estates Subdivision, Large!! Floorplan
Listing and Financial Details
- Tax Lot 34
- Assessor Parcel Number 020429506092571
Ownership History
Purchase Details
Home Financials for this Owner
Home Financials are based on the most recent Mortgage that was taken out on this home.Purchase Details
Purchase Details
Home Financials for this Owner
Home Financials are based on the most recent Mortgage that was taken out on this home.Purchase Details
Home Financials for this Owner
Home Financials are based on the most recent Mortgage that was taken out on this home.Similar Homes in Gambrills, MD
Home Values in the Area
Average Home Value in this Area
Purchase History
| Date | Type | Sale Price | Title Company |
|---|---|---|---|
| Deed | $580,000 | Charter Title | |
| Deed | $580,000 | Charter Title | |
| Deed | $167,155 | -- | |
| Deed | $145,000 | -- | |
| Deed | $139,900 | -- |
Mortgage History
| Date | Status | Loan Amount | Loan Type |
|---|---|---|---|
| Open | $497,280 | New Conventional | |
| Closed | $497,280 | New Conventional | |
| Previous Owner | $252,500 | New Conventional | |
| Previous Owner | $260,000 | Stand Alone Second | |
| Previous Owner | $25,000 | Credit Line Revolving | |
| Previous Owner | $278,450 | Stand Alone Second | |
| Previous Owner | $80,000 | Credit Line Revolving | |
| Previous Owner | $146,800 | No Value Available | |
| Previous Owner | $111,900 | No Value Available | |
| Closed | -- | No Value Available |
Property History
| Date | Event | Price | Change | Sq Ft Price |
|---|---|---|---|---|
| 07/12/2024 07/12/24 | Sold | $580,000 | +4.5% | $299 / Sq Ft |
| 05/10/2024 05/10/24 | For Sale | $555,000 | +12.1% | $286 / Sq Ft |
| 03/17/2022 03/17/22 | Sold | $495,000 | +8.8% | $255 / Sq Ft |
| 02/18/2022 02/18/22 | Pending | -- | -- | -- |
| 02/15/2022 02/15/22 | For Sale | $454,999 | -- | $235 / Sq Ft |
Tax History Compared to Growth
Tax History
| Year | Tax Paid | Tax Assessment Tax Assessment Total Assessment is a certain percentage of the fair market value that is determined by local assessors to be the total taxable value of land and additions on the property. | Land | Improvement |
|---|---|---|---|---|
| 2024 | $4,581 | $404,567 | $0 | $0 |
| 2023 | $3,969 | $379,533 | $0 | $0 |
| 2022 | $4,135 | $354,500 | $221,400 | $133,100 |
| 2021 | $5,948 | $351,400 | $0 | $0 |
| 2020 | $2,888 | $348,300 | $0 | $0 |
| 2019 | $5,567 | $345,200 | $216,400 | $128,800 |
| 2018 | $3,347 | $330,033 | $0 | $0 |
| 2017 | $2,629 | $314,867 | $0 | $0 |
| 2016 | -- | $299,700 | $0 | $0 |
| 2015 | -- | $292,400 | $0 | $0 |
| 2014 | -- | $285,100 | $0 | $0 |
Agents Affiliated with this Home
-
Brittany Olsen

Seller's Agent in 2024
Brittany Olsen
Keller Williams Flagship
(410) 351-7996
20 in this area
71 Total Sales
-
Austin Johnson
A
Buyer's Agent in 2024
Austin Johnson
Real Broker, LLC - Annapolis
(321) 265-0147
1 in this area
83 Total Sales
-
Jay Fischetti

Seller's Agent in 2022
Jay Fischetti
Keller Williams Realty Centre
(301) 674-2929
4 in this area
337 Total Sales
-
Nicolas Catt

Seller Co-Listing Agent in 2022
Nicolas Catt
Keller Williams Realty Centre
(410) 300-9837
3 in this area
114 Total Sales
Map
Source: Bright MLS
MLS Number: MDAA2024486
APN: 04-295-06092571
- 2493 Wintergreen Way
- 1002 Red Harvest Rd
- 1006 Christmas Ln
- 2334 Maytime Dr
- 955 Fall Ridge Way
- 2637 Raptor Dr
- 983 Sunny Ct
- 963 Summer Hill Dr
- 2604 Clarion Ct
- 1009 Samantha Ln Unit 302
- 2646 Didelphis Dr
- 2516 Black Oak Way
- 1028 Railbed Dr
- 931 Deerberry Ct
- 2433 Killarney Terrace
- 2390 Jostaberry Way
- 2237 Autumn Valley Cir
- 2844 Settlers View Dr
- 2430 Jostaberry Way
- 2234 Autumn Valley Cir
