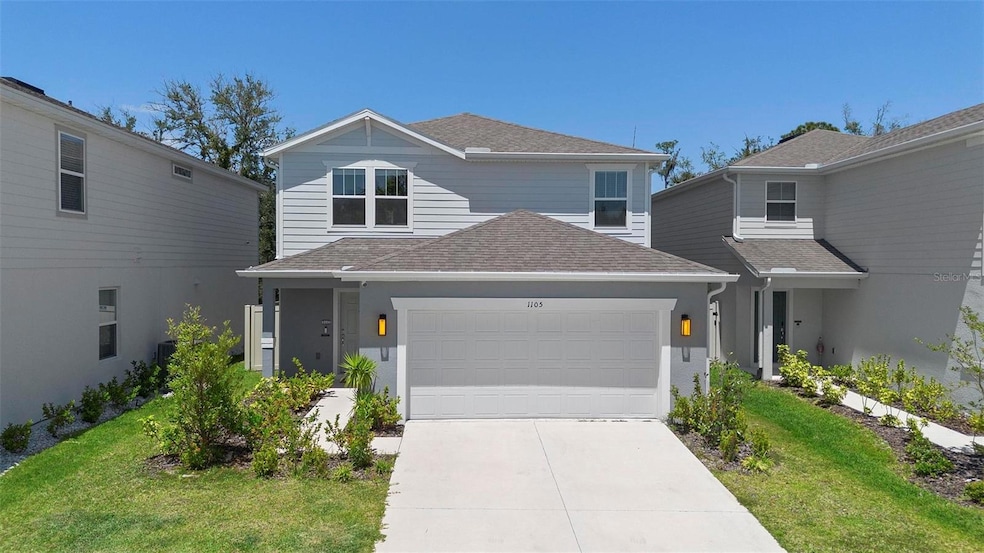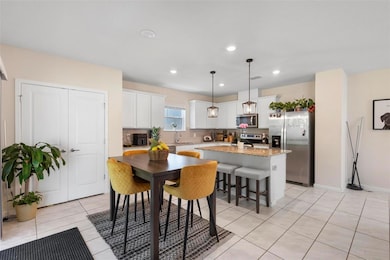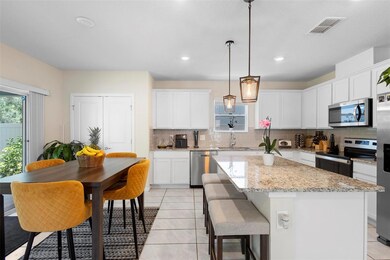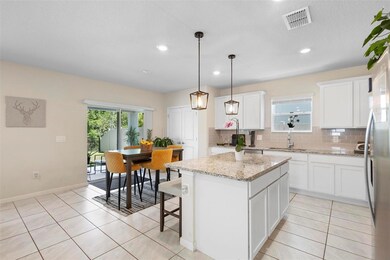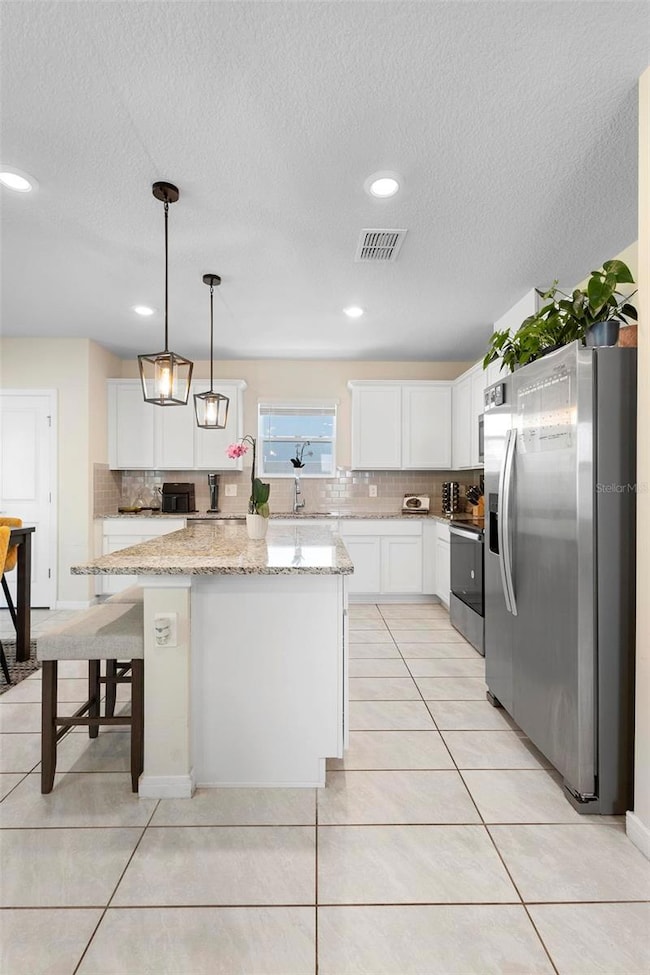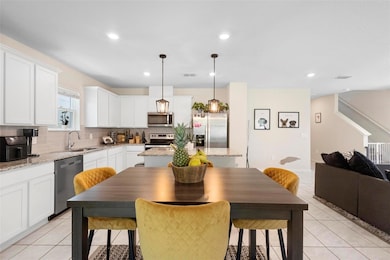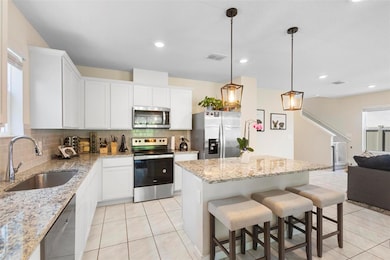1105 Grand Hammock Ct Kissimmee, FL 34746
Campbell City NeighborhoodHighlights
- In Ground Pool
- Open Floorplan
- Garden View
- Hydro Power
- Clubhouse
- Loft
About This Home
Schedule showing today! By appointment only**
Amazing 4 Bedrooms & 3 Bathrooms Single Family Home With Garage Located In A Peaceful Cul-de-sac In Beautiful Kissimmee, FL!
Welcome To Your New Sanctuary At 1105 Grand Hammock Court, No Neighbors Across Or Behind, Offering Serene And Private Living!
This Home Features Bright, Sunlit Windows That Fill The Space With Natural Light. Enjoy A Spacious Open Floor Plan, Ideal For Entertaining And Family Gatherings. The Bedrooms Are Comfortable And Tranquil, Each With A Ceiling Fan For Added Comfort. Updated Bathrooms With A Clean, Modern Feel With Quality Finishes. The Kitchen Is A Chef’s Dream, Featuring Stainless Steel Appliances, Granite Countertops, And Ample Storage Space. Step Outside To A Beautifully Landscaped Backyard With A Relaxing Patio Area, Your Own Private Oasis. Located In A Desirable Community With Access To A Pool, Clubhouse, And Sports Facilities. Plus, You're Just Minutes From Shopping, Dining, And World-class Attractions Like Disney World. Don’t Miss Out On This Fantastic Opportunity! Must See!
Listing Agent
EXP REALTY LLC Brokerage Phone: 888-883-8509 License #3465144 Listed on: 07/18/2025

Home Details
Home Type
- Single Family
Est. Annual Taxes
- $783
Year Built
- Built in 2023
Lot Details
- 4,792 Sq Ft Lot
- Cul-De-Sac
- Southwest Facing Home
- Level Lot
Parking
- 2 Car Attached Garage
- Garage Door Opener
- Driveway
Interior Spaces
- 2,207 Sq Ft Home
- 2-Story Property
- Open Floorplan
- Window Treatments
- Sliding Doors
- Great Room
- Family Room Off Kitchen
- Combination Dining and Living Room
- Loft
- Garden Views
- Pest Guard System
Kitchen
- Eat-In Kitchen
- Dinette
- Range with Range Hood
- Microwave
- Dishwasher
- Stone Countertops
- Disposal
Flooring
- Carpet
- Concrete
- Tile
Bedrooms and Bathrooms
- 4 Bedrooms
- Primary Bedroom Upstairs
- Split Bedroom Floorplan
- En-Suite Bathroom
- Walk-In Closet
- 3 Full Bathrooms
- Single Vanity
- Bathtub with Shower
- Shower Only
Laundry
- Laundry Room
- Dryer
- Washer
Eco-Friendly Details
- Hydro Power
- Irrigation System Uses Drip or Micro Heads
Pool
- In Ground Pool
- Gunite Pool
- Pool Deck
- Outside Bathroom Access
- Pool Tile
- Pool Lighting
Outdoor Features
- Covered patio or porch
Schools
- Reedy Creek Elementary School
- Horizon Middle School
- Poinciana High School
Utilities
- Central Heating and Cooling System
- Heat Pump System
- Thermostat
- Electric Water Heater
Listing and Financial Details
- Residential Lease
- Security Deposit $9,600
- Property Available on 7/17/25
- The owner pays for insurance, management, pool maintenance, recreational
- 12-Month Minimum Lease Term
- $95 Application Fee
- Assessor Parcel Number 35-25-28-3504-0001-0180
Community Details
Overview
- Property has a Home Owners Association
- Maria Miller Association, Phone Number (407) 846-6323
- Built by Pulte Homes
- Cypress Hammock Ph 2 Subdivision, Mcnair Floorplan
- The community has rules related to no truck, recreational vehicles, or motorcycle parking
Amenities
- Clubhouse
Recreation
- Community Playground
- Community Pool
Pet Policy
- 3 Pets Allowed
Map
Source: Stellar MLS
MLS Number: O6328079
APN: 35-25-28-3504-0001-0180
- 5329 Royal Point Ave
- 5298 Royal Point Ave
- 1511 Woodmont Blvd
- 1603 Lime St
- 1604 Vintage St
- 1606 Lime St
- 0 Tami Ln
- 4495 S Orange Blossom Trail
- 1640 Marks St
- 4315 Lake Ave
- 0 Lake Ave
- 4250 Lake Ave
- 1786 Tila St
- 1782 Tila St
- 1778 Tila St
- 4235 W Vista Ct
- 4441 Anderson Rd
- 4198 Scotland Rd
- 85 Uranus St
- 44 Venus Dr
- 1467 Woodmont Blvd
- 1635 Evergreen St Unit A
- 1635 Evergreen St Unit D
- 4151 Oberry Rd
- 4189 Babbling Brook Way
- 1840 Orange View Ct
- 4679 Cumbrian Lakes Dr
- 4357 Babbling Brook Way
- 4742 Cumbrian Lakes Dr
- 4776 Cumbrian Lakes Dr
- 1915 Ancestry Trail
- 1949 Traverse Way
- 1952 Rock Maple Bend
- 1970 Rock Maple Bend
- 1442 Brentwood Dr
- 1969 Kimlyn Cir
- 1424 Brentwood Dr
- 1958 Cricket Cradle Dr
- 1928 Acacia Dr
- 1122 Liberty Hall Dr
