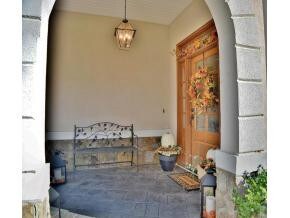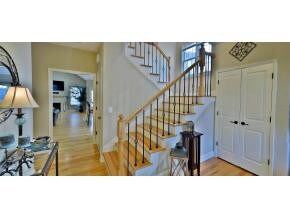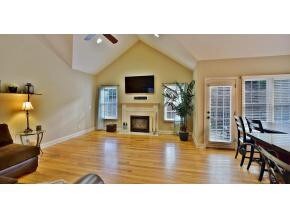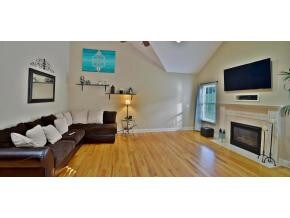
1105 King Richard Blvd Johnson City, TN 37604
Highlights
- Deck
- Wood Flooring
- <<bathWithWhirlpoolToken>>
- Woodland Elementary School Rated A
- Tudor Architecture
- Loft
About This Home
As of June 2024Located in Sherwood Forest in North Johnson City. Great curb appeal and an open floor plan. The main level offers an impressive foyer, dining room, great room with cathedral ceiling and gas fireplace, fully-equipped kitchen, breakfast area, half bath, laundry and a spacious master suite. Upstairs you will find 3 additional bedrooms, full bath and an open landing that overlooks the kitchen and great room. Live in comfort and enjoy the lifestyle you deserve.
Last Agent to Sell the Property
Larry McClanahan
REMAX CHECKMATE, INC. REALTORS License #245536 Listed on: 12/05/2015

Last Buyer's Agent
TENA BATES
BERKSHIRE HATHAWAY GREG COX REAL ESTATE
Property Details
Home Type
- Condominium
Year Built
- Built in 2006
Lot Details
- Landscaped
- Property is in good condition
HOA Fees
- $160 Monthly HOA Fees
Parking
- 2 Car Attached Garage
Home Design
- Tudor Architecture
- Shingle Roof
- Synthetic Stucco Exterior
Interior Spaces
- 2,491 Sq Ft Home
- 2-Story Property
- Gas Log Fireplace
- Double Pane Windows
- Great Room with Fireplace
- Breakfast Room
- Loft
- Utility Room
- Crawl Space
- Home Security System
Kitchen
- Eat-In Kitchen
- Electric Range
- Dishwasher
- Kitchen Island
- Granite Countertops
- Disposal
Flooring
- Wood
- Carpet
- Ceramic Tile
Bedrooms and Bathrooms
- 4 Bedrooms
- Walk-In Closet
- <<bathWithWhirlpoolToken>>
Outdoor Features
- Deck
- Patio
- Front Porch
Schools
- Woodland Elementary School
- Indian Trail Middle School
- Science Hill High School
Utilities
- Cooling Available
- Forced Air Heating System
- Heating System Uses Natural Gas
- Heat Pump System
Listing and Financial Details
- Assessor Parcel Number 015.06
Similar Homes in Johnson City, TN
Home Values in the Area
Average Home Value in this Area
Property History
| Date | Event | Price | Change | Sq Ft Price |
|---|---|---|---|---|
| 06/21/2024 06/21/24 | Sold | $450,000 | -4.1% | $181 / Sq Ft |
| 05/13/2024 05/13/24 | Pending | -- | -- | -- |
| 04/12/2024 04/12/24 | Price Changed | $469,000 | -1.3% | $188 / Sq Ft |
| 02/09/2024 02/09/24 | Price Changed | $475,000 | -2.9% | $191 / Sq Ft |
| 11/08/2023 11/08/23 | For Sale | $489,000 | +85.9% | $196 / Sq Ft |
| 02/16/2016 02/16/16 | Sold | $263,000 | -2.6% | $106 / Sq Ft |
| 01/08/2016 01/08/16 | Pending | -- | -- | -- |
| 12/04/2015 12/04/15 | For Sale | $269,900 | -- | $108 / Sq Ft |
Tax History Compared to Growth
Agents Affiliated with this Home
-
Colin Johnson

Seller's Agent in 2024
Colin Johnson
KW Johnson City
(423) 247-5510
236 Total Sales
-
Katy Bennett

Buyer's Agent in 2024
Katy Bennett
Hurd Realty, LLC
(423) 328-2165
163 Total Sales
-
L
Seller's Agent in 2016
Larry McClanahan
RE/MAX
-
T
Buyer's Agent in 2016
TENA BATES
BERKSHIRE HATHAWAY GREG COX REAL ESTATE
Map
Source: Tennessee/Virginia Regional MLS
MLS Number: 370885
APN: 090046I C 01506 C
- 1402 Skyline Dr
- 909 Millercrest Dr
- 1533 Pactolas Rd Unit 107
- 1533 Pactolas Rd Unit 105
- 1533 Pactolas Rd Unit 103
- 1533 Pactolas Rd Unit 106
- 1533 Pactolas Rd Unit 104
- 1533 Pactolas Rd Unit 102
- 5 Fox Run Ln
- 1303 Knob Creek Rd
- 820 Liberty Bell Blvd Unit 7
- 1803 Indian Ridge Rd
- 1721 Skyline Dr Unit 303
- 1813 Waters Edge Dr
- 1201 N North St
- 1201 N N & 1201 1 2 St
- 821 Regency Dr
- 922 W Hillcrest Dr
- 1905 Knob Creek Rd Unit 11
- 1710 Sundale Rd






