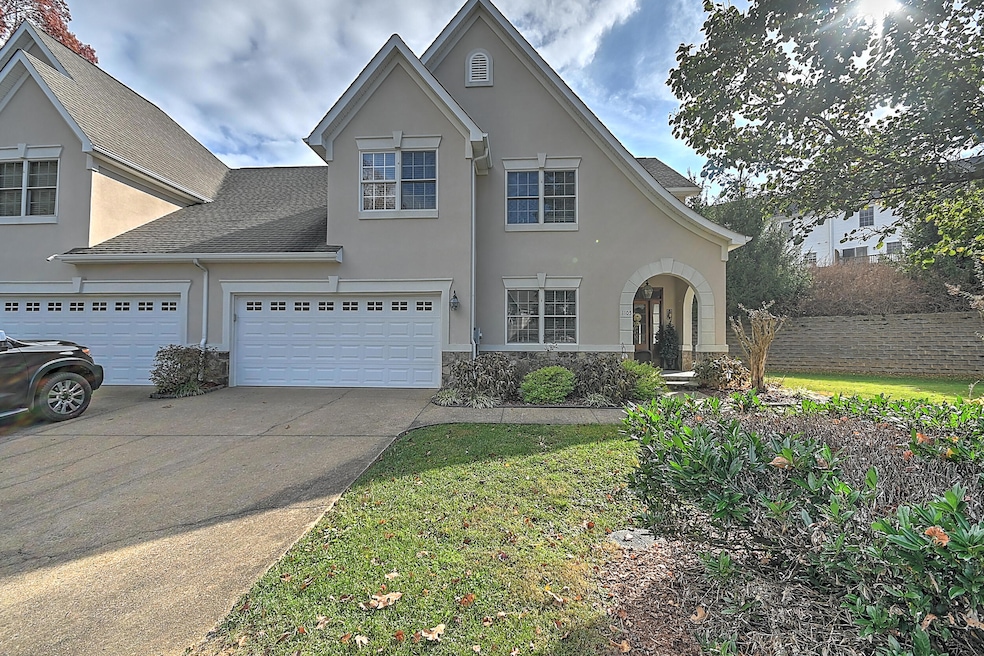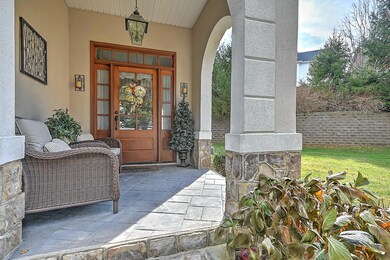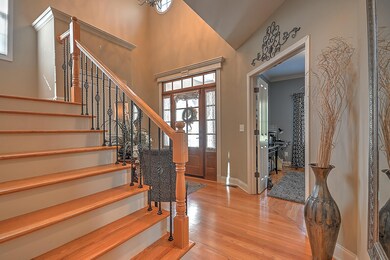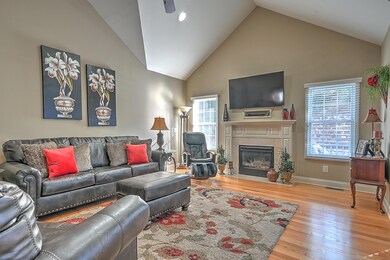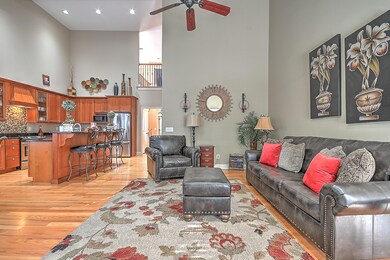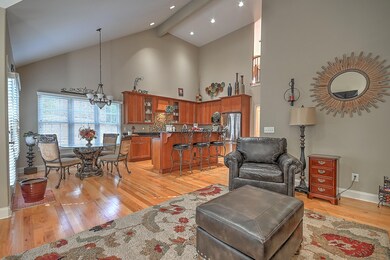
1105 King Richard Blvd Johnson City, TN 37604
Highlights
- Open Floorplan
- Deck
- Granite Countertops
- Woodland Elementary School Rated A
- Wood Flooring
- Balcony
About This Home
As of June 2024Beautiful condo in the heart of Johnson City! Nestled quietly at the end of King Richard Blvd in Villas of Doncaster, this elegant, 4BR, 2.5BA home is convenient to hospitals, Med Tech Pkwy, schools, shopping, dining and more! It features beautiful hardwood floors, cathedral ceilings and the easy flow of an open floor plan. The Great Room, with gas-log fireplace, flows into the Breakfast Area and the spacious Kitchen that offers lots of pretty cabinets and counters with granite countertops, stainless steel appliances, and great windows that allow lots of natural lighting into the space. There's a bonus room that can be used as an office, a study or an extra sitting room. Gorgeous, main-level Master Suite sports a tray ceiling and Master Bath with whirlpool tub, separate shower and a walk-in closet. A half-bath and Laundry Room finishes off the first floor and we head upstairs to find three more nice-sized bedrooms and a full bath. A nice sitting area sits at the top of the landing and overlooks the foyer and Great Room below. The back deck was built new in 2017 and serves as the ideal place to grill and relax on a nice day. Has attached 2-car garage. Gas furnace replaced in 2016. Call to schedule your private or virtual tour today! All information gathered from various sources and redeemed reliable. Agent/Buyer to verify.
Home Details
Home Type
- Single Family
Year Built
- Built in 2006
Lot Details
- Landscaped
- Level Lot
- Property is in good condition
HOA Fees
- $260 Monthly HOA Fees
Home Design
- Shingle Roof
- Synthetic Stucco Exterior
Interior Spaces
- 2,491 Sq Ft Home
- 2-Story Property
- Open Floorplan
- Gas Log Fireplace
- Double Pane Windows
- Entrance Foyer
- Great Room with Fireplace
- Combination Kitchen and Dining Room
- Crawl Space
- Home Security System
Kitchen
- Eat-In Kitchen
- Range<<rangeHoodToken>>
- <<microwave>>
- Dishwasher
- Granite Countertops
- Disposal
Flooring
- Wood
- Ceramic Tile
Laundry
- Laundry Room
- Washer and Electric Dryer Hookup
Outdoor Features
- Balcony
- Deck
- Patio
- Rear Porch
Schools
- Woodland Elementary School
- Liberty Bell Middle School
- Science Hill High School
Utilities
- Central Heating and Cooling System
- Heat Pump System
- Cable TV Available
Community Details
- The Villas Of Doncaster Subdivision
- Planned Unit Development
Listing and Financial Details
- Assessor Parcel Number 046i C 015.06
Similar Homes in the area
Home Values in the Area
Average Home Value in this Area
Property History
| Date | Event | Price | Change | Sq Ft Price |
|---|---|---|---|---|
| 06/21/2024 06/21/24 | Sold | $450,000 | -4.1% | $181 / Sq Ft |
| 05/13/2024 05/13/24 | Pending | -- | -- | -- |
| 04/12/2024 04/12/24 | Price Changed | $469,000 | -1.3% | $188 / Sq Ft |
| 02/09/2024 02/09/24 | Price Changed | $475,000 | -2.9% | $191 / Sq Ft |
| 11/08/2023 11/08/23 | For Sale | $489,000 | +85.9% | $196 / Sq Ft |
| 02/16/2016 02/16/16 | Sold | $263,000 | -2.6% | $106 / Sq Ft |
| 01/08/2016 01/08/16 | Pending | -- | -- | -- |
| 12/04/2015 12/04/15 | For Sale | $269,900 | -- | $108 / Sq Ft |
Tax History Compared to Growth
Agents Affiliated with this Home
-
Colin Johnson

Seller's Agent in 2024
Colin Johnson
KW Johnson City
(423) 247-5510
236 Total Sales
-
Katy Bennett

Buyer's Agent in 2024
Katy Bennett
Hurd Realty, LLC
(423) 328-2165
163 Total Sales
-
L
Seller's Agent in 2016
Larry McClanahan
RE/MAX
-
T
Buyer's Agent in 2016
TENA BATES
BERKSHIRE HATHAWAY GREG COX REAL ESTATE
Map
Source: Tennessee/Virginia Regional MLS
MLS Number: 9959085
APN: 090046I C 01506 C
- 1402 Skyline Dr
- 909 Millercrest Dr
- 1533 Pactolas Rd Unit 107
- 1533 Pactolas Rd Unit 105
- 1533 Pactolas Rd Unit 103
- 1533 Pactolas Rd Unit 106
- 1533 Pactolas Rd Unit 104
- 1533 Pactolas Rd Unit 102
- 5 Fox Run Ln
- 1303 Knob Creek Rd
- 820 Liberty Bell Blvd Unit 7
- 1803 Indian Ridge Rd
- 1721 Skyline Dr Unit 303
- 1813 Waters Edge Dr
- 1201 N North St
- 1201 N N & 1201 1 2 St
- 821 Regency Dr
- 922 W Hillcrest Dr
- 1905 Knob Creek Rd Unit 11
- 1710 Sundale Rd
