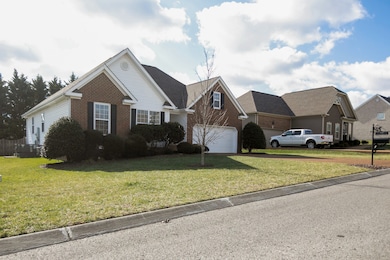1105 Mcdonough Cir Thompsons Station, TN 37179
Highlights
- Clubhouse
- High Ceiling
- Tennis Courts
- Thompson's Station Middle School Rated A
- Community Pool
- 2 Car Attached Garage
About This Home
Don't miss this charming 3-bedroom, 2-bath cottage in the heart of Thompson's Station! This home offers a desirable open floorplan, a cozy living room with a gas fireplace, and a beautiful primary bathroom. The fenced backyard, deck, and patio make it perfect for outdoor entertaining or relaxing weekends at home.
Inside, you'll enjoy thoughtful features like vaulted ceilings, walk-in closets, ceiling fans, and extra storage, plus a full appliance package including a refrigerator, stove/oven, dishwasher, washer, and dryer. Parking is a breeze with a 2-car garage, with access to community amenities like tennis courts, a pool, clubhouse, and playground. This pet-friendly home combines convenience, comfort, and charm. Schedule a showing before it's gone!
Unit amenities
Air conditioner, Cable, Cat friendly, Ceiling fan, Climate control, Dishwasher, Disposal, Dog friendly, Dryer, Fenced yard, Fireplace, Garage parking, Hardwood floors, Heat, Microwave, Mirrors, Pantry, Pet friendly, Private patio, Refrigerator, Storage space, Stove and oven, Tile floors, Vaulted ceiling, Walk-in closets, Washer, Window coverings
Listing Agent
Southern Homes Realty & Property Management Brokerage Phone: 9895060412 License #355211 Listed on: 10/01/2025
Home Details
Home Type
- Single Family
Est. Annual Taxes
- $475
Year Built
- Built in 2002
Parking
- 2 Car Attached Garage
- Front Facing Garage
- Garage Door Opener
- Driveway
Home Design
- Brick Exterior Construction
- Asphalt Roof
- Vinyl Siding
Interior Spaces
- 1,382 Sq Ft Home
- Property has 1 Level
- High Ceiling
- Ceiling Fan
- Living Room with Fireplace
Kitchen
- Cooktop
- Microwave
- Dishwasher
- Disposal
Flooring
- Laminate
- Tile
Bedrooms and Bathrooms
- 3 Main Level Bedrooms
- Walk-In Closet
- 2 Full Bathrooms
Laundry
- Dryer
- Washer
Home Security
- Carbon Monoxide Detectors
- Fire and Smoke Detector
Schools
- Heritage Elementary School
- Heritage Middle School
- Summit High School
Utilities
- Air Filtration System
- Central Heating and Cooling System
- Underground Utilities
- High Speed Internet
- Cable TV Available
Additional Features
- Air Purifier
- Patio
- Back Yard Fenced
Listing and Financial Details
- Property Available on 10/1/25
- Assessor Parcel Number 094154I E 03500 00011154I
Community Details
Overview
- Property has a Home Owners Association
- Newport Crossing Sec 1 Subdivision
Amenities
- Clubhouse
Recreation
- Tennis Courts
- Community Playground
- Community Pool
Pet Policy
- Pets Allowed
Map
Source: Realtracs
MLS Number: 3007054
APN: 154I-E-035.00
- 1325 Branchside Ct
- 1317 Branchside Ct
- 1300 Branchside Ct
- 311 Buckwood Ln N
- 458 Buckwood Ave W
- 452 Buckwood Ave W
- 465 Buckwood Ave
- 1140 Summerville Cir
- 1528 Bunbury Dr
- 2812 Curacao Ln
- 2766 Trasbin Ct
- 2517 Tisdale Dr
- 2695 Sutherland Dr
- 2104 Loudenslager Dr
- 454 Buckwood Ave E
- 2946 Iroquois Dr
- 2112 Loudenslager Dr
- 1710 Tellico Dr
- 466 Buckwood Ave W
- 462 Buckwood Ave W
- 2800 Sutherland Dr
- 209 Newport Cove Ct Unit 10
- 2812 Sutherland Dr
- 2814 Sutherland Dr
- 2763 Sutherland Dr
- 1506 Bunbury Dr
- 2109 Carlton Ln
- 2669 New Port Royal Rd
- 2804 Kaye Dr
- 5006 Hancock Cir
- 2404 Adelaide Dr
- 2825 Jason Ct
- 1035 Watauga Ct
- 2705 Sutherland Dr
- 410 Cashmere Dr Unit 19
- 1635 Bryson Cove
- 2845 Jessie Ct
- 2686 Douglas Ln
- 2651 Hansford Dr
- 2922 Churchill Ln







