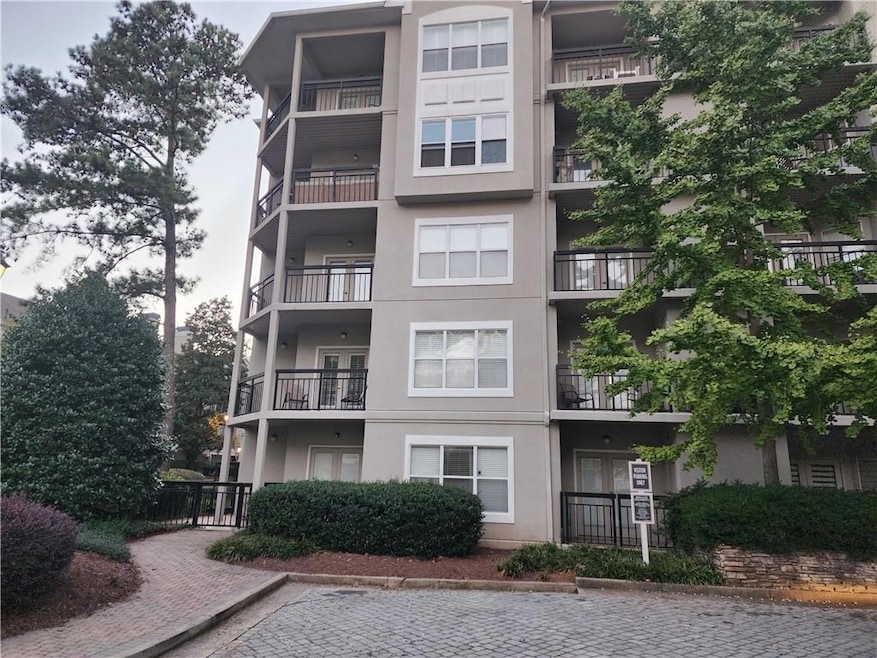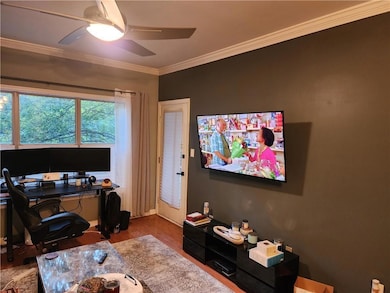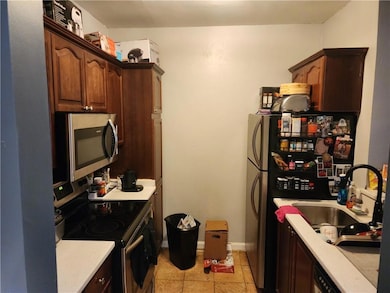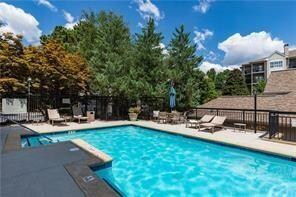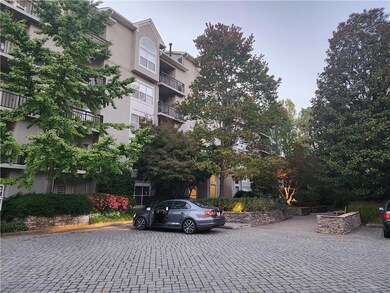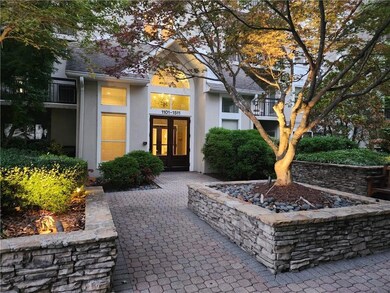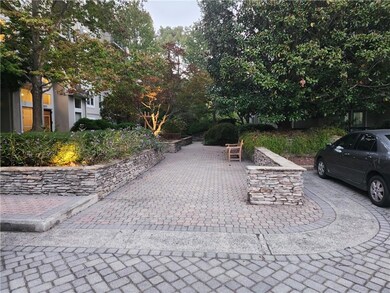1105 River Green Dr NW Atlanta, GA 30327
Paces Neighborhood
1
Bed
1
Bath
710
Sq Ft
710
Sq Ft Lot
Highlights
- Indoor Pool
- City View
- Wood Flooring
- Jackson Elementary School Rated A
- Clubhouse
- Main Floor Primary Bedroom
About This Home
"This beautiful and fully secured condo is nestled in a gated community with controlled access and 24/7 monitored security. It's available starting December 2025 and is perfect for those seeking comfort, convenience, and peace of mind in a premium living space. The tenant will pay the HOA fee.
Condo Details
Home Type
- Condominium
Est. Annual Taxes
- $1,031
Year Built
- Built in 1991
Lot Details
- Property fronts a state road
- Two or More Common Walls
Parking
- 1 Car Attached Garage
- Secured Garage or Parking
- Assigned Parking
Home Design
- Cottage
- Concrete Roof
- Concrete Siding
- Cement Siding
Interior Spaces
- 710 Sq Ft Home
- 1-Story Property
- Furniture Can Be Negotiated
- Ceiling Fan
- Double Pane Windows
- Wood Flooring
- City Views
Kitchen
- Country Kitchen
- Breakfast Bar
- Dishwasher
- Disposal
Bedrooms and Bathrooms
- 1 Primary Bedroom on Main
- 1 Full Bathroom
- Whirlpool Bathtub
Home Security
- Security Lights
- Security Gate
Accessible Home Design
- Accessible Elevator Installed
Pool
- Indoor Pool
- In Ground Pool
Outdoor Features
- Balcony
- Covered Patio or Porch
Schools
- Jackson - Atlanta Elementary School
- Willis A. Sutton Middle School
- North Atlanta High School
Utilities
- Central Heating and Cooling System
- Cable TV Available
Listing and Financial Details
- $250 Move-In Fee
- 12 Month Lease Term
- $59 Application Fee
- Assessor Parcel Number 17 0236 LL1348
Community Details
Overview
- Application Fee Required
- Mid-Rise Condominium
- River West Subdivision
Amenities
- Clubhouse
- Laundry Facilities
Recreation
- Community Playground
- Community Pool
- Community Spa
- Dog Park
Security
- Security Service
- Carbon Monoxide Detectors
- Fire Sprinkler System
Map
Source: First Multiple Listing Service (FMLS)
MLS Number: 7680052
APN: 17-0236-LL-134-8
Nearby Homes
- 2306 River Green Dr NW
- 1201 River Green Dr NW
- 1209 River Green Dr NW
- 4248 River Green Dr NW Unit 312
- 4248 River Green Dr NW Unit 307
- 2405 River Green Dr NW Unit 2405
- 1406 River Green Dr NW
- 4248 River Green Dr NW Unit 310
- 4411 Paces Battle NW
- 2079 Old Settlement Rd NW
- 3906 Paces Ferry Rd NW
- 3990 Paces Ferry Rd NW
- 1919 River Forest Rd NW
- 4220 Paces Ferry Rd SE
- 4070 Whitewater Creek Rd NW
- 3337 Cochise Dr SE
- 3670 Ridgewood Rd NW
- 3685 Paces Ferry Rd NW
- 3560 Ridgewood Rd NW
- 4248 River Green Dr NW Unit 311
- 4246 River Green Dr NW
- 4403 Northside Pkwy NW
- 4545 River Pkwy SE
- 3521 Essex Ave Unit 71
- 3200 Post Woods Dr Unit 3227I
- 3200 Post Woods Dr Unit 3241B
- 3200 Post Woods Dr Unit 3194B
- 3611 Cloudland Dr NW
- 100 Pinhurst Dr
- 3508 Paces Place NW
- 3040 Wallace Cir SE
- 7 Whitewater Trail NW
- 3220 Farmington Dr SE
- 2950 Mount Wilkinson Pkwy SE Unit 402
- 3151 Stillhouse Creek Dr SE
- 3290 Cobb Galleria Pkwy
- 3158 Stillhouse Creek Dr SE Unit ID1320725P
- 1401 W Paces Ferry Rd NW Unit 4209
- 1401 W Paces Ferry Rd NW Unit 5101
