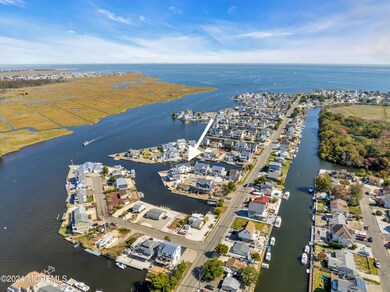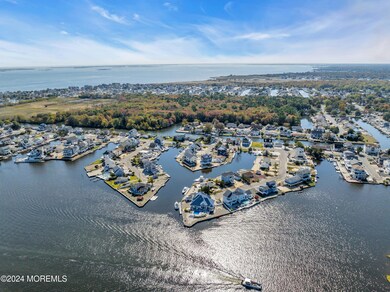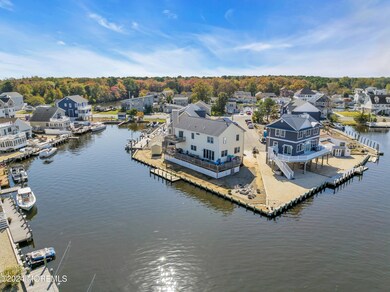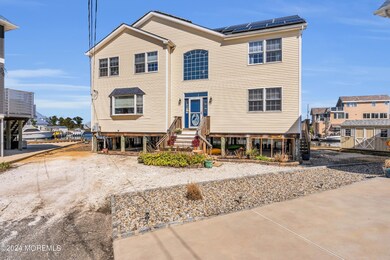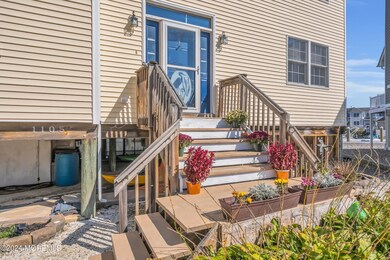
1105 Tahiti Dr Forked River, NJ 08731
Lacey Township NeighborhoodHighlights
- Water Views
- Solar Power System
- Property near a lagoon
- Home fronts a lagoon or estuary
- Custom Home
- Bayside
About This Home
As of October 2024This spacious 4 bedroom, 3 bath Colonial, built in 2008, boasts almost 150 feet of vinyl bulkhead on a wide lagoon just minutes from the open bay—ideal for boaters and water enthusiasts alike! Upon entry, you're greeted by a bright and sunny 2-story foyer featuring bamboo flooring and a convenient coat closet. The bamboo flooring extends throughout much of the main level, enhancing the open concept floorplan. The living room seamlessly flows into the dining room, which offers access to the rear deck through a sliding glass door. The large kitchen is a chef's delight with granite countertops, a breakfast bar, and a full appliance package including a gas stove. A spacious laundry room with a utility sink and side yard access provides added convenience. Completing the main level is a full bath and a versatile study/den/office currently used as a playroom, featuring French doors. Upstairs there are 4 generously sized bedrooms, including the master suite. The master suite offers two walk-in closets, a sitting area, and an attached full bath featuring a Jacuzzi tub, shower stall, and a slider to a private balcony, perfect for relaxing and enjoying panoramic views. Additional amenities include 2-zone gas heat and central AC, ample closet space throughout, and a central vacuum system for added convenience. The chandelier in the foyer is equipped with a lift for easy cleaning. Situated at the end of a quiet cul-de-sac, this home offers an open and airy layout ideal for entertaining guests. Whether you're seeking a year-round residence or a summer retreat by the shore, this property provides the perfect blend of comfort and coastal living. Conveniently located near Route 9, the Garden State Parkway, shopping, beaches, restaurants, and more, this home offers both serenity and accessibility to all the Jersey Shore has to offer.
Last Agent to Sell the Property
RE/MAX at Barnegat Bay License #0337423 Listed on: 06/29/2024

Last Buyer's Agent
Jennifer Francis
RE/MAX at Barnegat Bay
Home Details
Home Type
- Single Family
Est. Annual Taxes
- $9,632
Year Built
- Built in 2008
Lot Details
- 6,970 Sq Ft Lot
- Home fronts a lagoon or estuary
- Cul-De-Sac
- Irregular Lot
Home Design
- Custom Home
- Colonial Architecture
- Asphalt Rolled Roof
- Vinyl Siding
- Piling Construction
Interior Spaces
- 2,467 Sq Ft Home
- 2-Story Property
- Central Vacuum
- Built-In Features
- Ceiling height of 9 feet on the main level
- Ceiling Fan
- Recessed Lighting
- Light Fixtures
- Bay Window
- Double Door Entry
- French Doors
- Sliding Doors
- Living Room
- Dining Room
- Home Office
- Water Views
- Pull Down Stairs to Attic
Kitchen
- Gas Cooktop
- Stove
- Dishwasher
- Kitchen Island
- Granite Countertops
Flooring
- Wood
- Wall to Wall Carpet
- Tile
Bedrooms and Bathrooms
- 4 Bedrooms
- Primary bedroom located on second floor
- Walk-In Closet
- 3 Full Bathrooms
- <<bathWithWhirlpoolToken>>
- Primary Bathroom Bathtub Only
- Primary Bathroom includes a Walk-In Shower
Laundry
- Laundry Room
- Dryer
- Washer
Eco-Friendly Details
- Solar Power System
- Solar owned by a third party
Outdoor Features
- Property near a lagoon
- Bulkhead
- Balcony
- Deck
- Exterior Lighting
- Shed
Location
- Bayside
Schools
- Lacey Township Middle School
- Lacey Township High School
Utilities
- Forced Air Zoned Heating and Cooling System
- Heating System Uses Natural Gas
- Natural Gas Water Heater
Community Details
- No Home Owners Association
Listing and Financial Details
- Exclusions: Chandelier in Dining Room
- Assessor Parcel Number 13-00180-0000-00001
Ownership History
Purchase Details
Home Financials for this Owner
Home Financials are based on the most recent Mortgage that was taken out on this home.Purchase Details
Home Financials for this Owner
Home Financials are based on the most recent Mortgage that was taken out on this home.Purchase Details
Home Financials for this Owner
Home Financials are based on the most recent Mortgage that was taken out on this home.Similar Homes in the area
Home Values in the Area
Average Home Value in this Area
Purchase History
| Date | Type | Sale Price | Title Company |
|---|---|---|---|
| Bargain Sale Deed | $675,000 | Old Republic National Title In | |
| Interfamily Deed Transfer | -- | Castle Rock Title Agency Inc | |
| Deed | $108,000 | -- |
Mortgage History
| Date | Status | Loan Amount | Loan Type |
|---|---|---|---|
| Open | $607,500 | New Conventional | |
| Previous Owner | $20,000 | Credit Line Revolving | |
| Previous Owner | $397,000 | New Conventional | |
| Previous Owner | $397,000 | New Conventional | |
| Previous Owner | $500,000 | Unknown | |
| Previous Owner | $50,000 | Credit Line Revolving | |
| Previous Owner | $450,000 | Construction | |
| Previous Owner | $86,400 | No Value Available |
Property History
| Date | Event | Price | Change | Sq Ft Price |
|---|---|---|---|---|
| 07/03/2025 07/03/25 | For Sale | $999,000 | +48.0% | $405 / Sq Ft |
| 10/04/2024 10/04/24 | Sold | $675,000 | -3.4% | $274 / Sq Ft |
| 08/16/2024 08/16/24 | Pending | -- | -- | -- |
| 06/29/2024 06/29/24 | For Sale | $699,000 | -- | $283 / Sq Ft |
Tax History Compared to Growth
Tax History
| Year | Tax Paid | Tax Assessment Tax Assessment Total Assessment is a certain percentage of the fair market value that is determined by local assessors to be the total taxable value of land and additions on the property. | Land | Improvement |
|---|---|---|---|---|
| 2024 | $9,632 | $406,600 | $166,900 | $239,700 |
| 2023 | $9,201 | $406,600 | $166,900 | $239,700 |
| 2022 | $9,201 | $406,600 | $166,900 | $239,700 |
| 2021 | $9,047 | $406,600 | $166,900 | $239,700 |
| 2020 | $8,758 | $406,600 | $166,900 | $239,700 |
| 2019 | $8,604 | $406,600 | $166,900 | $239,700 |
| 2018 | $8,502 | $406,600 | $166,900 | $239,700 |
| 2017 | $8,307 | $406,600 | $166,900 | $239,700 |
| 2016 | $8,274 | $406,600 | $166,900 | $239,700 |
| 2015 | $7,904 | $406,600 | $166,900 | $239,700 |
| 2014 | $7,568 | $440,000 | $261,900 | $178,100 |
Agents Affiliated with this Home
-
Jennifer Francis

Seller's Agent in 2025
Jennifer Francis
RE/MAX
(732) 300-6067
13 in this area
95 Total Sales
-
Christian Schlueter

Buyer Co-Listing Agent in 2024
Christian Schlueter
RE/MAX
(732) 995-8249
7 in this area
53 Total Sales
Map
Source: MOREMLS (Monmouth Ocean Regional REALTORS®)
MLS Number: 22418392
APN: 13-00180-0000-00001
- 1201 Beach Blvd
- 1124 Skiff Way Dr
- 1007 Aloha Dr
- 349 Harbor View
- 342 Harbor View Unit 42
- 340 E Lacey Rd
- 340 E Lacey Rd Unit 40
- 1107 Uranus Ct
- 1020 Sarasota Dr
- 1417 Beach Blvd
- 660 Fairview Ln
- 604 Kimberly Ct
- 1508 Beach Blvd
- 0 Beach Blvd
- 1701 Tamiami Rd
- 1209 Plover Ct
- 908 Sarasota Dr
- 701 Chesapeake Dr
- 0 Bogota Ln S

