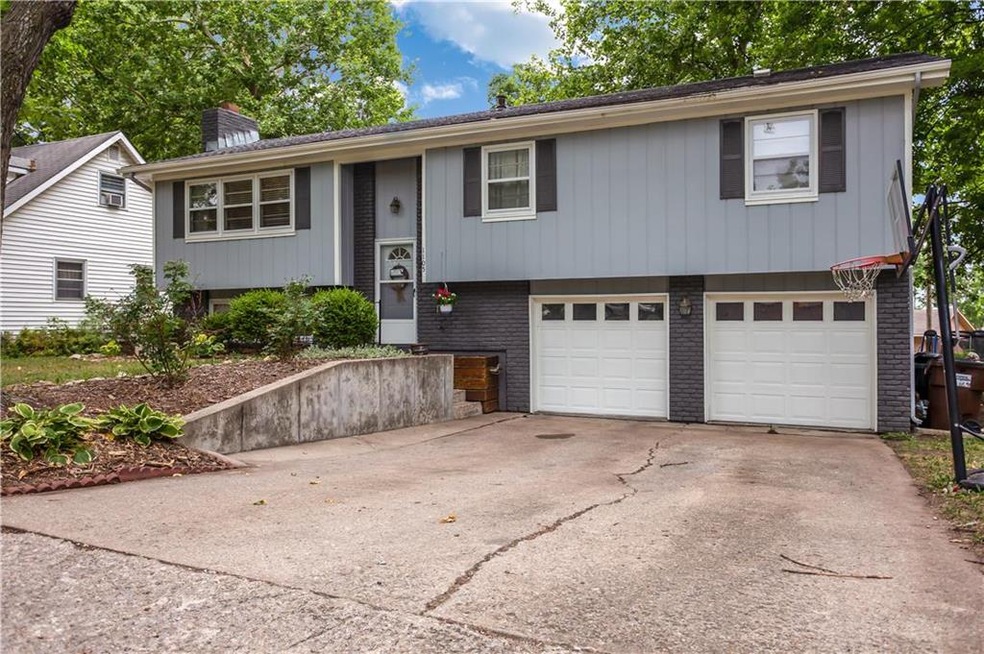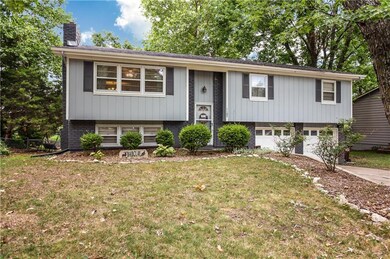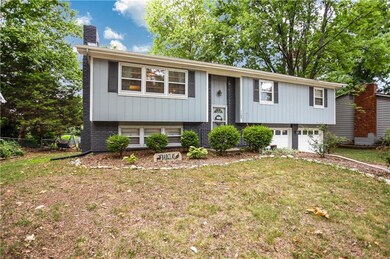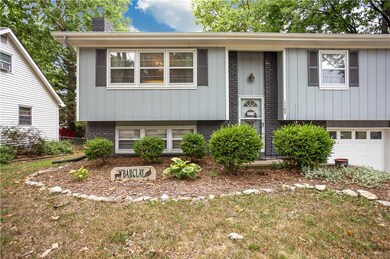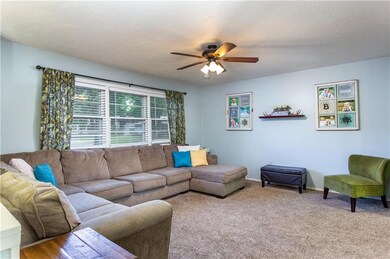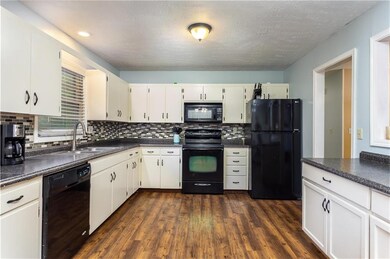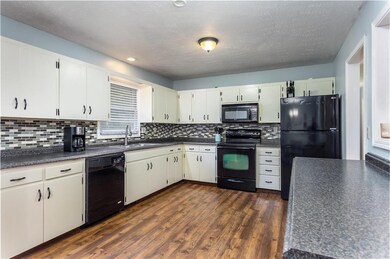
1105 W 29th St Lawrence, KS 66046
Indian Hills NeighborhoodHighlights
- Enclosed patio or porch
- Some Wood Windows
- Storm Windows
- Stainless Steel Appliances
- 2 Car Attached Garage
- Fireplace in Basement
About This Home
As of August 2018Spacious and updated throughout! Large 4 bedroom home tucked away in Indian Hills! Great Fenced yard with storage shed, chicken coop w/egg producing chickens, great covered patio, beautiful mature trees and tons of play space! Full finished walkout basement with wood burning fireplace, New roof, New Storm Windows, Fresh paint, new flooring, lighting, and super deep garage perfect for work shop space! Pet Free Home!
Last Agent to Sell the Property
Real Broker, LLC License #SP00220861 Listed on: 07/18/2018
Home Details
Home Type
- Single Family
Est. Annual Taxes
- $2,668
Year Built
- Built in 1969
Lot Details
- 0.26 Acre Lot
- Aluminum or Metal Fence
- Paved or Partially Paved Lot
Parking
- 2 Car Attached Garage
- Garage Door Opener
Home Design
- Split Level Home
- Frame Construction
- Composition Roof
- Masonry
Interior Spaces
- Ceiling Fan
- Wood Burning Fireplace
- Some Wood Windows
- Family Room
- Combination Kitchen and Dining Room
- Carpet
Kitchen
- Free-Standing Range
- Dishwasher
- Stainless Steel Appliances
- Disposal
Bedrooms and Bathrooms
- 4 Bedrooms
Finished Basement
- Walk-Out Basement
- Basement Fills Entire Space Under The House
- Fireplace in Basement
- Laundry in Basement
Home Security
- Storm Windows
- Fire and Smoke Detector
Schools
- Broken Arrow Elementary School
- Lawrence High School
Additional Features
- Enclosed patio or porch
- City Lot
- Central Heating and Cooling System
Community Details
- Indian Hills Subdivision
Listing and Financial Details
- Assessor Parcel Number I16555
Ownership History
Purchase Details
Home Financials for this Owner
Home Financials are based on the most recent Mortgage that was taken out on this home.Purchase Details
Home Financials for this Owner
Home Financials are based on the most recent Mortgage that was taken out on this home.Purchase Details
Home Financials for this Owner
Home Financials are based on the most recent Mortgage that was taken out on this home.Purchase Details
Purchase Details
Home Financials for this Owner
Home Financials are based on the most recent Mortgage that was taken out on this home.Similar Homes in Lawrence, KS
Home Values in the Area
Average Home Value in this Area
Purchase History
| Date | Type | Sale Price | Title Company |
|---|---|---|---|
| Warranty Deed | -- | Continental Title | |
| Warranty Deed | -- | Continental Title | |
| Warranty Deed | -- | Continental Title | |
| Special Warranty Deed | $104,000 | First American Title | |
| Sheriffs Deed | $145,188 | None Available | |
| Deed | $129,900 | Commerce Title |
Mortgage History
| Date | Status | Loan Amount | Loan Type |
|---|---|---|---|
| Open | $225,000 | New Conventional | |
| Closed | $225,000 | New Conventional | |
| Previous Owner | $148,000 | New Conventional | |
| Previous Owner | $126,000 | New Conventional | |
| Previous Owner | $49,300 | Unknown | |
| Previous Owner | $42,000 | Unknown | |
| Previous Owner | $128,000 | Adjustable Rate Mortgage/ARM | |
| Previous Owner | $32,000 | New Conventional | |
| Previous Owner | $116,910 | Purchase Money Mortgage |
Property History
| Date | Event | Price | Change | Sq Ft Price |
|---|---|---|---|---|
| 08/31/2018 08/31/18 | Sold | -- | -- | -- |
| 07/26/2018 07/26/18 | Pending | -- | -- | -- |
| 07/18/2018 07/18/18 | For Sale | $190,000 | +62.6% | $97 / Sq Ft |
| 07/19/2013 07/19/13 | Sold | -- | -- | -- |
| 06/26/2013 06/26/13 | Pending | -- | -- | -- |
| 06/17/2013 06/17/13 | For Sale | $116,820 | -- | $62 / Sq Ft |
Tax History Compared to Growth
Tax History
| Year | Tax Paid | Tax Assessment Tax Assessment Total Assessment is a certain percentage of the fair market value that is determined by local assessors to be the total taxable value of land and additions on the property. | Land | Improvement |
|---|---|---|---|---|
| 2024 | $3,862 | $32,120 | $5,405 | $26,715 |
| 2023 | $3,862 | $30,188 | $5,175 | $25,013 |
| 2022 | $3,490 | $27,140 | $4,600 | $22,540 |
| 2021 | $3,229 | $24,254 | $4,368 | $19,886 |
| 2020 | $3,034 | $22,920 | $4,368 | $18,552 |
| 2019 | $2,810 | $21,275 | $3,798 | $17,477 |
| 2018 | $2,497 | $20,781 | $3,571 | $17,210 |
| 2017 | $2,668 | $19,849 | $3,571 | $16,278 |
| 2016 | $2,319 | $18,055 | $4,025 | $14,030 |
| 2015 | -- | $17,768 | $4,025 | $13,743 |
| 2014 | -- | $18,124 | $4,025 | $14,099 |
Agents Affiliated with this Home
-
Darren Abram

Seller's Agent in 2018
Darren Abram
Real Broker, LLC
(785) 615-1149
1 in this area
102 Total Sales
-
Brandi Abram
B
Seller Co-Listing Agent in 2018
Brandi Abram
Real Broker, LLC
(785) 691-7511
1 in this area
104 Total Sales
-
Non MLS
N
Buyer's Agent in 2018
Non MLS
Non-MLS Office
(913) 661-1600
20 in this area
7,714 Total Sales
Map
Source: Heartland MLS
MLS Number: 2119233
APN: 023-111-12-0-40-14-004.00-0
- 2814 Maine Ct
- 820 W 30th St
- 1113 W 27th St
- 2900 Belle Haven Dr
- 2552 Arkansas St
- 2618 Manor Terrace
- 1502 W 25th Ct Unit D5
- 1505 W 25th Ct Unit B11
- 1509 W 25th Ct Unit A2
- 2439 Jasu Dr
- 1739 W 26th St
- 314 Oklahoma St
- 501 Dakota St
- 837 W 22nd Terrace
- 232 Dakota St
- 2742 Chipperfield Rd
- 1521 W 22nd St
- 2746 Chipperfield Rd
- 405 W 22nd St
- 2301 Massachusetts St
