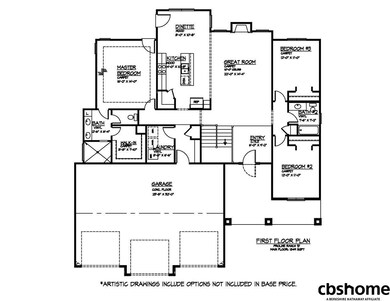
11051 Edgewater Dr Papillion, NE 68046
Highlights
- Under Construction
- Ranch Style House
- Porch
- Walnut Creek Elementary School Rated A-
- Wood Flooring
- 3 Car Attached Garage
About This Home
As of June 2018Proline Ranch B w/M Elev. Open Floor Plan. Large windows & light throughout. Great Rm Fireplace. Large kitchen w/custom cabinetry, center island & walk-in pantry! Master BR w/double vanity, huge walk-in shower & walk-in closet. Spacious laundry room with sink. Drop area coming in from garage w/bench & closet. Prices & completion dates are subject to verification. Buyer to verify current HOA fees & schools. Pictures may be of similar home. AMA. Agent has Equity.
Last Agent to Sell the Property
BHHS Ambassador Real Estate License #0800006 Listed on: 04/25/2018

Home Details
Home Type
- Single Family
Est. Annual Taxes
- $685
Year Built
- Built in 2018 | Under Construction
Lot Details
- Lot Dimensions are 76.5 x 118 x 12 x 76.5 x 135
- Sprinkler System
HOA Fees
- $21 Monthly HOA Fees
Parking
- 3 Car Attached Garage
Home Design
- Ranch Style House
- Composition Roof
Interior Spaces
- 1,849 Sq Ft Home
- Ceiling height of 9 feet or more
- Ceiling Fan
- Two Story Entrance Foyer
- Family Room with Fireplace
- Dining Area
- Basement
Kitchen
- <<OvenToken>>
- <<microwave>>
- Dishwasher
- Disposal
Flooring
- Wood
- Wall to Wall Carpet
- Ceramic Tile
- Vinyl
Bedrooms and Bathrooms
- 3 Bedrooms
- Walk-In Closet
Outdoor Features
- Patio
- Porch
Schools
- Walnut Creek Elementary School
- Papillion Middle School
- Papillion-La Vista South High School
Utilities
- Forced Air Heating and Cooling System
- Heating System Uses Gas
- Cable TV Available
Community Details
- Southbrook Subdivision
Listing and Financial Details
- Assessor Parcel Number 011596171
- Tax Block 110
Ownership History
Purchase Details
Home Financials for this Owner
Home Financials are based on the most recent Mortgage that was taken out on this home.Purchase Details
Similar Homes in Papillion, NE
Home Values in the Area
Average Home Value in this Area
Purchase History
| Date | Type | Sale Price | Title Company |
|---|---|---|---|
| Warranty Deed | $351,000 | Nebraska Land Title & Abstra | |
| Warranty Deed | $46,000 | None Available |
Mortgage History
| Date | Status | Loan Amount | Loan Type |
|---|---|---|---|
| Open | $35,000 | New Conventional | |
| Open | $285,000 | New Conventional | |
| Closed | $280,054 | New Conventional |
Property History
| Date | Event | Price | Change | Sq Ft Price |
|---|---|---|---|---|
| 06/29/2025 06/29/25 | Pending | -- | -- | -- |
| 05/21/2025 05/21/25 | For Sale | $525,000 | +59.2% | $165 / Sq Ft |
| 06/30/2018 06/30/18 | Sold | $329,780 | +3.1% | $178 / Sq Ft |
| 05/08/2018 05/08/18 | Pending | -- | -- | -- |
| 04/25/2018 04/25/18 | For Sale | $319,757 | -- | $173 / Sq Ft |
Tax History Compared to Growth
Tax History
| Year | Tax Paid | Tax Assessment Tax Assessment Total Assessment is a certain percentage of the fair market value that is determined by local assessors to be the total taxable value of land and additions on the property. | Land | Improvement |
|---|---|---|---|---|
| 2024 | $9,281 | $464,326 | $63,000 | $401,326 |
| 2023 | $9,281 | $435,846 | $53,000 | $382,846 |
| 2022 | $7,894 | $342,202 | $48,000 | $294,202 |
| 2021 | $8,176 | $333,048 | $45,500 | $287,548 |
| 2020 | $8,089 | $321,906 | $43,000 | $278,906 |
| 2019 | $8,412 | $316,266 | $41,000 | $275,266 |
| 2018 | $2,040 | $75,055 | $42,000 | $33,055 |
| 2017 | $685 | $25,200 | $25,200 | $0 |
| 2016 | $326 | $11,978 | $11,978 | $0 |
| 2015 | $344 | $12,634 | $12,634 | $0 |
Agents Affiliated with this Home
-
Kathy Welch

Seller's Agent in 2025
Kathy Welch
Nebraska Realty
(402) 598-7895
66 Total Sales
-
John Barrett

Seller's Agent in 2018
John Barrett
BHHS Ambassador Real Estate
(402) 670-9387
51 Total Sales
Map
Source: Great Plains Regional MLS
MLS Number: 21806739
APN: 011596171
- 11805 S 110th Ave
- 12013 S 110th Ave
- 10710 Portage Dr
- 11745 S 113th St
- 11915 S 109th St
- 11920 S 109th St
- 11623 S 111th Ave
- 10702 S Portage Dr
- 12508 Horizon Cir
- 10617 Port Royal Dr
- 10613 Port Royal Dr
- 10624 Portage Dr
- 10620 Portage Dr
- 10623 Portage Dr
- 10619 Portage Dr
- 10609 Port Royal Dr
- 11912 S 113th St
- 10616 Portage Dr
- 11118 Portage Dr
- 10612 Lake Tahoe Dr

