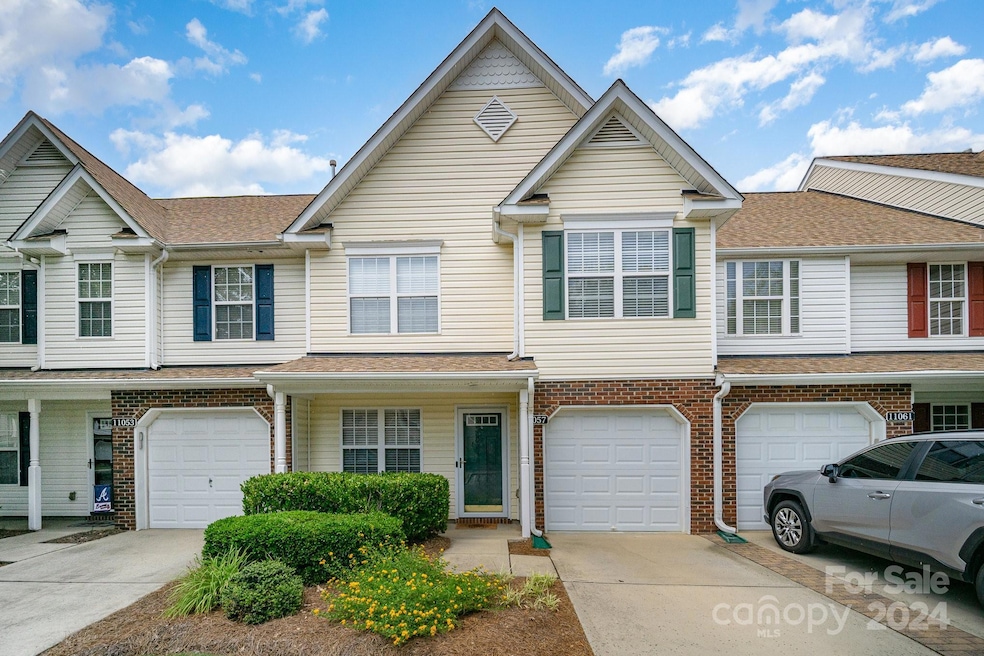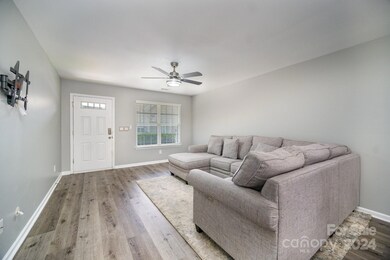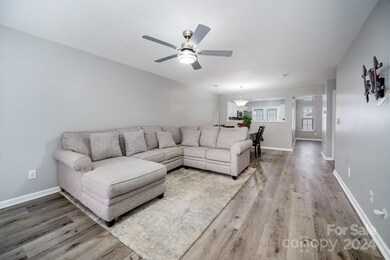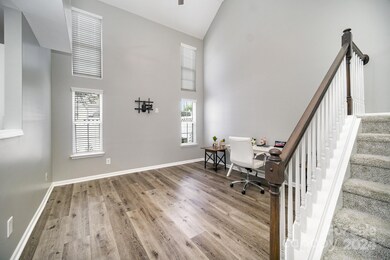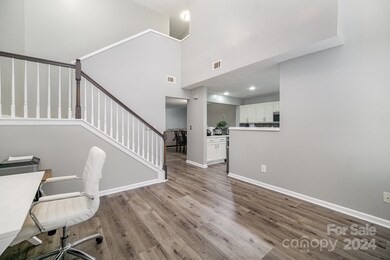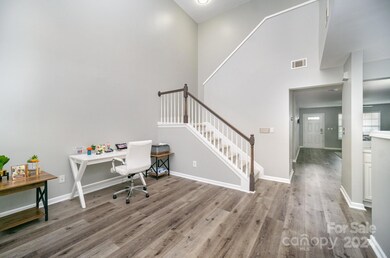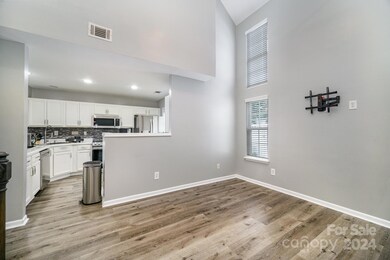
11057 Alderbrook Ln Charlotte, NC 28270
Providence NeighborhoodHighlights
- Community Pool
- Front Porch
- Patio
- Mckee Road Elementary Rated A-
- 1 Car Attached Garage
- Central Air
About This Home
As of August 2024Welcome to your new home located in the highly desirable Covington of Providence subdivision in Charlotte. This charming residence has been thoughtfully updated and is ready for you to move in and enjoy. Upon entering, you'll be greeted by a bright and inviting atmosphere, thanks to the fresh paint throughout the house. The main living areas feature elegant new flooring, while the bedrooms boast plush new carpeting, adding a touch of comfort and warmth. The home's modern aesthetic is further enhanced by all-new fixtures, providing a contemporary feel and added functionality. As an added bonus, the sellers are including the washer, dryer, and refrigerator with the property, making your move even more convenient. Located in a tranquil neighborhood, this property offers easy access to excellent schools, parks, shopping centers, and dining options. Enjoy the peace and quiet of suburban living while being just a short drive away from the vibrant city life of Charlotte.
Last Agent to Sell the Property
Keller Williams South Park Brokerage Email: Juan.bruno@redbudgroup.com License #322214 Listed on: 06/28/2024

Co-Listed By
Keller Williams South Park Brokerage Email: Juan.bruno@redbudgroup.com License #266315
Last Buyer's Agent
Eric Mann
Stephen Cooley Real Estate License #128500
Townhouse Details
Home Type
- Townhome
Est. Annual Taxes
- $2,222
Year Built
- Built in 2006
HOA Fees
- $298 Monthly HOA Fees
Parking
- 1 Car Attached Garage
Home Design
- Slab Foundation
- Vinyl Siding
Interior Spaces
- 2-Story Property
- Ceiling Fan
- Insulated Windows
Kitchen
- Electric Range
- Dishwasher
- Disposal
Bedrooms and Bathrooms
- 3 Bedrooms
Outdoor Features
- Patio
- Front Porch
Schools
- Mckee Road Elementary School
- Jay M. Robinson Middle School
- Providence High School
Utilities
- Central Air
- Wall Furnace
Listing and Financial Details
- Assessor Parcel Number 231-047-64
Community Details
Overview
- Kuester Management Association, Phone Number (704) 894-9052
- Covington At Providence Subdivision
- Mandatory home owners association
Recreation
- Community Pool
Ownership History
Purchase Details
Home Financials for this Owner
Home Financials are based on the most recent Mortgage that was taken out on this home.Purchase Details
Home Financials for this Owner
Home Financials are based on the most recent Mortgage that was taken out on this home.Purchase Details
Purchase Details
Home Financials for this Owner
Home Financials are based on the most recent Mortgage that was taken out on this home.Similar Homes in Charlotte, NC
Home Values in the Area
Average Home Value in this Area
Purchase History
| Date | Type | Sale Price | Title Company |
|---|---|---|---|
| Warranty Deed | $365,000 | None Listed On Document | |
| Special Warranty Deed | $300,000 | Costner Law Office Pllc | |
| Warranty Deed | $290,500 | None Available | |
| Special Warranty Deed | $156,000 | None Available |
Mortgage History
| Date | Status | Loan Amount | Loan Type |
|---|---|---|---|
| Previous Owner | $300,000 | New Conventional | |
| Previous Owner | $163,744 | Credit Line Revolving | |
| Previous Owner | $167,000 | Closed End Mortgage | |
| Previous Owner | $10,000 | Credit Line Revolving | |
| Previous Owner | $152,000 | New Conventional | |
| Previous Owner | $155,850 | Purchase Money Mortgage |
Property History
| Date | Event | Price | Change | Sq Ft Price |
|---|---|---|---|---|
| 08/06/2024 08/06/24 | Sold | $365,000 | 0.0% | $224 / Sq Ft |
| 07/05/2024 07/05/24 | Pending | -- | -- | -- |
| 06/28/2024 06/28/24 | For Sale | $365,000 | +21.7% | $224 / Sq Ft |
| 05/03/2022 05/03/22 | Sold | $300,000 | 0.0% | $178 / Sq Ft |
| 04/05/2022 04/05/22 | Pending | -- | -- | -- |
| 03/29/2022 03/29/22 | For Sale | $299,900 | 0.0% | $178 / Sq Ft |
| 03/25/2022 03/25/22 | Pending | -- | -- | -- |
| 03/24/2022 03/24/22 | For Sale | $299,900 | -- | $178 / Sq Ft |
Tax History Compared to Growth
Tax History
| Year | Tax Paid | Tax Assessment Tax Assessment Total Assessment is a certain percentage of the fair market value that is determined by local assessors to be the total taxable value of land and additions on the property. | Land | Improvement |
|---|---|---|---|---|
| 2023 | $2,222 | $296,900 | $70,000 | $226,900 |
| 2022 | $1,831 | $185,600 | $65,000 | $120,600 |
| 2021 | $1,831 | $185,600 | $65,000 | $120,600 |
| 2020 | $1,831 | $185,600 | $65,000 | $120,600 |
| 2019 | $1,825 | $185,600 | $65,000 | $120,600 |
| 2018 | $1,599 | $119,800 | $21,300 | $98,500 |
| 2016 | $1,571 | $119,800 | $21,300 | $98,500 |
| 2015 | $1,568 | $119,800 | $21,300 | $98,500 |
| 2014 | $1,578 | $119,800 | $21,300 | $98,500 |
Agents Affiliated with this Home
-
Juan Bruno

Seller's Agent in 2024
Juan Bruno
Keller Williams South Park
(980) 292-4003
2 in this area
42 Total Sales
-
Trent Corbin

Seller Co-Listing Agent in 2024
Trent Corbin
Keller Williams South Park
(704) 459-1238
23 in this area
1,120 Total Sales
-
E
Buyer's Agent in 2024
Eric Mann
Stephen Cooley Real Estate
-
Jessica Smith

Seller's Agent in 2022
Jessica Smith
Keller Williams South Park
(704) 351-2073
3 in this area
151 Total Sales
-
Andrea Vacaflor Ayoroa
A
Buyer's Agent in 2022
Andrea Vacaflor Ayoroa
Coldwell Banker Realty
(571) 242-0090
2 in this area
269 Total Sales
Map
Source: Canopy MLS (Canopy Realtor® Association)
MLS Number: 4155752
APN: 231-047-64
- 11921 Lambert Bridge Dr
- 4856 Grier Farm Ln
- 4013 Jenison Valley Ln
- 10421 Columbia Crest Ct
- 4716 Heatherton Place
- 6320 Tilley Way
- 9930 Karras Commons Way
- 5424 Tilley Manor Dr
- 10527 Breamore Dr
- 10624 Knox Ave
- 10700 Chestnut Hill Dr
- 5117 Allison Ln
- 10405 Lady Grace Ln
- 10315 Providence Church Ln
- 7130 Maricopa Rd
- 10904 Kilkenny Dr
- 20216 Shaffer Bach Ln
- 11023 Kilkenny Dr
- 10501 Stonemede Ln
- 3920 Tilley Morris Rd
