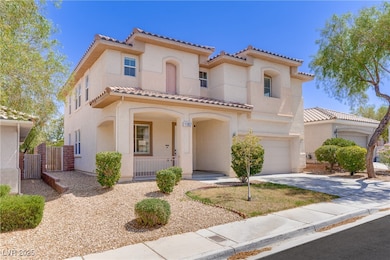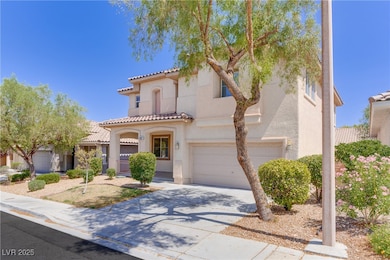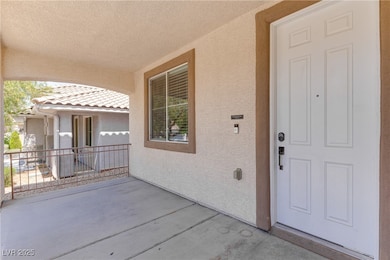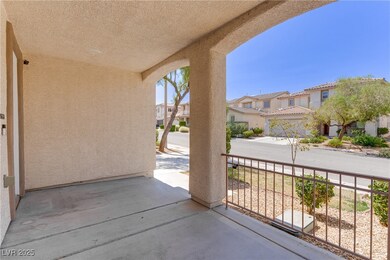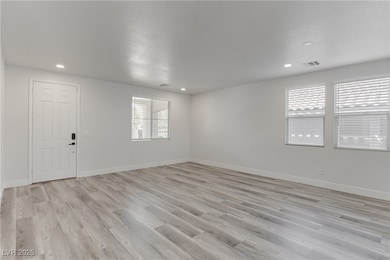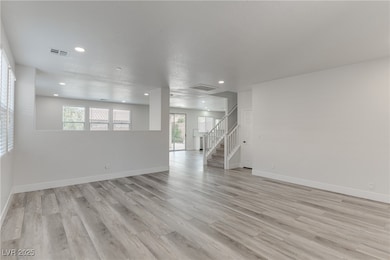11057 Village Ridge Ln Las Vegas, NV 89135
South Summerlin NeighborhoodHighlights
- Community Playground
- Luxury Vinyl Plank Tile Flooring
- 2 Car Garage
- Judy & John L. Goolsby Elementary School Rated A-
- Central Heating and Cooling System
- 4-minute walk to Ridgebrook Park
About This Home
Welcome to this beautiful 4-bedroom, 2.5-bath home in the heart of Summerlin! Step into a spacious open family room that flows effortlessly into the living area and open-concept kitchen, featuring a large quartz island, quartz counters, and sleek stainless steel appliances. The airy bedrooms offer plenty of space, while the light-filled primary suite boasts a private balcony and a spa-like bathroom with a walk-in rain shower and separate soaking tub. The backyard is large, beautiful, and full of potential—perfect for entertaining or relaxing under the stars!
Listing Agent
Keller Williams MarketPlace Brokerage Phone: 702-939-0000 License #B.1002980 Listed on: 06/21/2025

Home Details
Home Type
- Single Family
Est. Annual Taxes
- $3,565
Year Built
- Built in 2002
Lot Details
- 5,227 Sq Ft Lot
- North Facing Home
- Back Yard Fenced
- Block Wall Fence
Parking
- 2 Car Garage
Home Design
- Frame Construction
- Tile Roof
- Stucco
Interior Spaces
- 2,672 Sq Ft Home
- 2-Story Property
- Blinds
Kitchen
- Gas Range
- Microwave
- Dishwasher
- Disposal
Flooring
- Carpet
- Luxury Vinyl Plank Tile
Bedrooms and Bathrooms
- 4 Bedrooms
Laundry
- Laundry on upper level
- Washer and Dryer
Schools
- Goolsby Elementary School
- Fertitta Frank & Victoria Middle School
- Durango High School
Utilities
- Central Heating and Cooling System
- Heating System Uses Gas
- Cable TV Available
Listing and Financial Details
- Security Deposit $2,995
- Property Available on 6/21/25
- Tenant pays for cable TV, electricity, gas, sewer, trash collection, water
- 12 Month Lease Term
Community Details
Overview
- Property has a Home Owners Association
- Summerlin Association, Phone Number (702) 791-4600
- Granite Peaks At Summerlin Subdivision
- The community has rules related to covenants, conditions, and restrictions
Recreation
- Community Playground
Pet Policy
- Pets allowed on a case-by-case basis
- Pet Deposit $350
Map
Source: Las Vegas REALTORS®
MLS Number: 2694079
APN: 164-13-312-038
- 11 Hawkeye Ln
- 11099 Moonlight Fire Ct Unit 1
- 5 Moonfire Dr
- 11177 Twilight Times Ct
- 10809 Garden Mist Dr Unit 1042
- 10809 Garden Mist Dr Unit 2050
- 4140 Coneflower St
- 11139 Zarod Rd
- 34 Moonfire Dr
- 38 Moonfire Dr
- 15 Gemstar Ln
- 4122 Yucca Bloom St
- 11122 Zarod Rd
- 28 Painted Feather Way
- 10 Sugarberry Ln
- 8 Meadowhawk Ln
- 29 Owl Ridge Ct
- 4182 Solace St
- 4152 Yucca Bloom St Unit 1
- 51 Panorama Crest Ave
- 11078 Village Crest Ln
- 19 Garden Rain Dr
- 11097 Evvie Ln Unit 2
- 10809 Garden Mist Dr Unit 2017
- 10809 Garden Mist Dr Unit 2053
- 11086 Evvie Ln
- 2 Sugarberry Ln
- 4182 Solace St
- 4180 Solace St
- 4152 Yucca Bloom St Unit 1
- 4125 Elegant Chateau St
- 10960 Merito Ct
- 11280 Granite Ridge Dr Unit 1041
- 11280 Granite Ridge Dr Unit 1029
- 4162 Yucca Bloom St
- 4148 Elegant Chateau St
- 3393 Jasmine Vine Ct
- 10791 Silver Lace Ln
- 32 Hunting Horn Dr
- 4 Soaring Bird Ct

