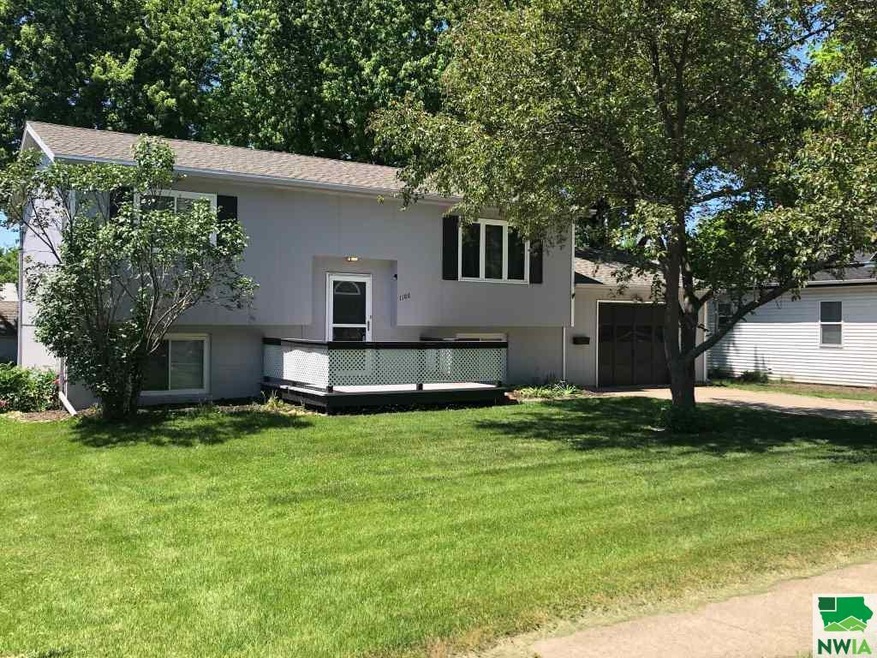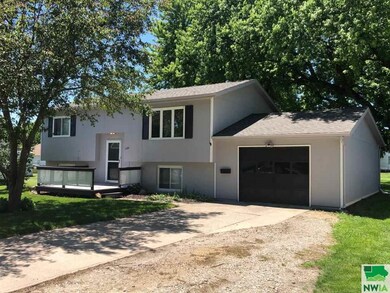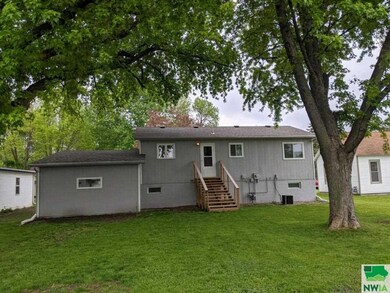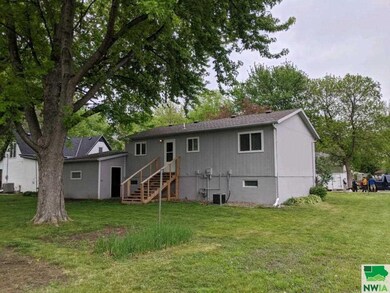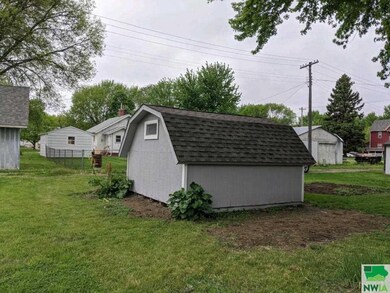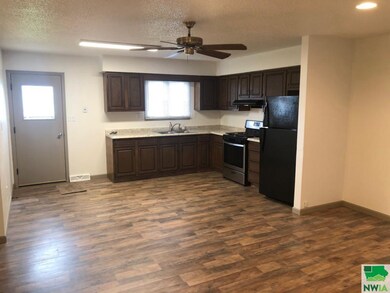
Highlights
- New Bathroom
- Eat-In Kitchen
- Landscaped with Trees
- 1 Car Attached Garage
- Living Room
- Forced Air Heating and Cooling System
About This Home
As of July 2022This one has been gone through and gone over being professionally renovated and is ready for its new owner! Four bedrooms and two baths on a large level lot with alley access. New paint inside and out, new roof will be installed prior to closing, new flooring throughout, both baths have been remodeled. This is one great house and is move-in ready! Seller just purchased this March 18th and will pass the remainder of the AHS Home Warranty onto the Buyer and his home inspection that was completed by JP’s Home Inspection Service on May 7, 2020.
Home Details
Home Type
- Single Family
Est. Annual Taxes
- $1,238
Year Built
- Built in 1977
Lot Details
- 7,841 Sq Ft Lot
- Level Lot
- Landscaped with Trees
Parking
- 1 Car Attached Garage
- Garage Door Opener
- Gravel Driveway
Home Design
- Split Level Home
- Shingle Roof
- Hardboard
Interior Spaces
- Living Room
- Fire and Smoke Detector
- Eat-In Kitchen
Bedrooms and Bathrooms
- 4 Bedrooms
- New Bathroom
- 2 Bathrooms
Partially Finished Basement
- Basement Fills Entire Space Under The House
- Bedroom in Basement
- Laundry in Basement
Outdoor Features
- Storage Shed
Utilities
- Forced Air Heating and Cooling System
- Water Softener
Listing and Financial Details
- Assessor Parcel Number 834504375058
Ownership History
Purchase Details
Home Financials for this Owner
Home Financials are based on the most recent Mortgage that was taken out on this home.Purchase Details
Home Financials for this Owner
Home Financials are based on the most recent Mortgage that was taken out on this home.Purchase Details
Home Financials for this Owner
Home Financials are based on the most recent Mortgage that was taken out on this home.Purchase Details
Home Financials for this Owner
Home Financials are based on the most recent Mortgage that was taken out on this home.Similar Homes in Onawa, IA
Home Values in the Area
Average Home Value in this Area
Purchase History
| Date | Type | Sale Price | Title Company |
|---|---|---|---|
| Warranty Deed | $165,500 | None Listed On Document | |
| Warranty Deed | $140,000 | Rehan Law Firm | |
| Warranty Deed | $130,000 | None Available | |
| Warranty Deed | $57,000 | None Available |
Mortgage History
| Date | Status | Loan Amount | Loan Type |
|---|---|---|---|
| Open | $152,000 | New Conventional | |
| Previous Owner | $112,000 | New Conventional | |
| Previous Owner | $112,000 | New Conventional | |
| Previous Owner | $45,600 | New Conventional |
Property History
| Date | Event | Price | Change | Sq Ft Price |
|---|---|---|---|---|
| 07/20/2022 07/20/22 | Sold | $165,500 | +0.6% | $101 / Sq Ft |
| 05/12/2022 05/12/22 | Pending | -- | -- | -- |
| 05/09/2022 05/09/22 | For Sale | $164,500 | +17.5% | $100 / Sq Ft |
| 05/03/2021 05/03/21 | Sold | $140,000 | -1.8% | $108 / Sq Ft |
| 03/20/2021 03/20/21 | Pending | -- | -- | -- |
| 03/11/2021 03/11/21 | For Sale | $142,500 | +9.7% | $110 / Sq Ft |
| 09/24/2020 09/24/20 | Sold | $129,900 | 0.0% | $98 / Sq Ft |
| 08/04/2020 08/04/20 | Pending | -- | -- | -- |
| 07/23/2020 07/23/20 | Price Changed | $129,900 | -2.3% | $98 / Sq Ft |
| 06/22/2020 06/22/20 | Price Changed | $132,900 | -1.5% | $100 / Sq Ft |
| 04/28/2020 04/28/20 | For Sale | $134,900 | +84.8% | $102 / Sq Ft |
| 03/18/2020 03/18/20 | Sold | $73,000 | -8.6% | $56 / Sq Ft |
| 03/04/2020 03/04/20 | Pending | -- | -- | -- |
| 12/23/2019 12/23/19 | For Sale | $79,900 | -- | $62 / Sq Ft |
Tax History Compared to Growth
Tax History
| Year | Tax Paid | Tax Assessment Tax Assessment Total Assessment is a certain percentage of the fair market value that is determined by local assessors to be the total taxable value of land and additions on the property. | Land | Improvement |
|---|---|---|---|---|
| 2024 | $1,792 | $131,654 | $8,666 | $122,988 |
| 2023 | $1,798 | $131,654 | $8,666 | $122,988 |
| 2022 | $1,452 | $117,370 | $0 | $0 |
| 2021 | $1,734 | $90,237 | $0 | $0 |
| 2020 | $1,222 | $85,944 | $8,666 | $77,278 |
| 2019 | $1,222 | $66,624 | $0 | $0 |
| 2018 | $1,182 | $66,625 | $0 | $0 |
| 2017 | $1,182 | $63,452 | $0 | $0 |
| 2016 | $1,144 | $63,452 | $0 | $0 |
| 2015 | $1,304 | $56,152 | $0 | $0 |
| 2014 | $1,178 | $56,152 | $0 | $0 |
Agents Affiliated with this Home
-
Chuck Burnett

Seller's Agent in 2022
Chuck Burnett
United Real Estate Solutions
(712) 251-0829
106 Total Sales
-
Aaron Bircher

Buyer's Agent in 2022
Aaron Bircher
Keller Williams Siouxland
(712) 212-7553
297 Total Sales
-
G
Seller's Agent in 2021
Gayle Miille
Keller Williams Siouxland
-
Nick Tramp

Seller's Agent in 2020
Nick Tramp
United Real Estate Solutions
(402) 660-4686
128 Total Sales
-
Victoria Kollbaum

Seller's Agent in 2020
Victoria Kollbaum
NextHome Tri State Realty
(712) 251-0951
121 Total Sales
Map
Source: Northwest Iowa Regional Board of REALTORS®
MLS Number: 808859
APN: 67-8345-04-3-75-058
