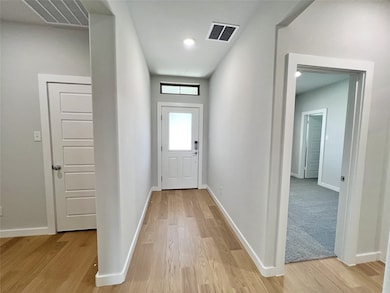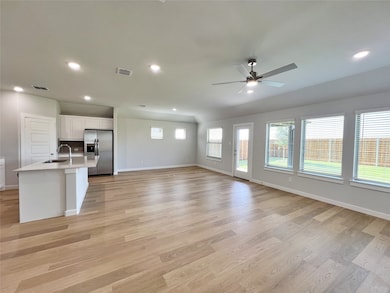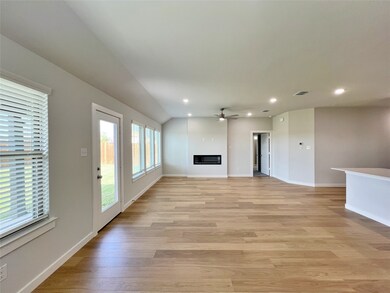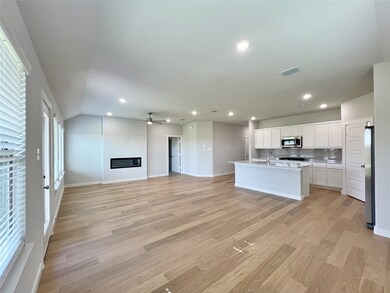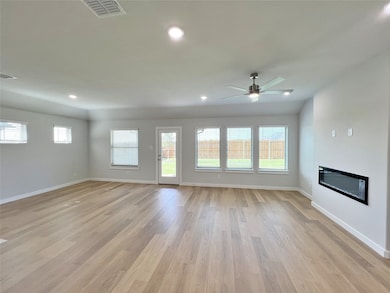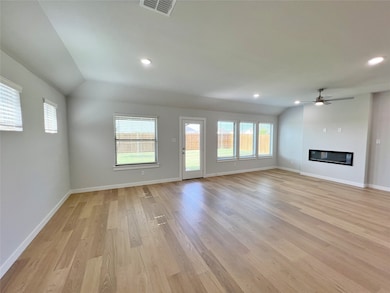1106 Airbender Dr Princeton, TX 75407
Highlights
- Fitness Center
- New Construction
- Craftsman Architecture
- Harper Elementary School Rated A-
- Open Floorplan
- Vaulted Ceiling
About This Home
Be the first to live in this brand-new one-story home in the vibrant Windmore community! The Emmy II features an open-concept layout with a spacious living room, a cozy dining area, and a gourmet kitchen complete with a large island and sleek stainless appliances. Natural light fills the home, creating a bright and airy atmosphere throughout. Step outside to the covered patio—perfect for relaxing with your morning coffee or entertaining friends al fresco. With 3 secondary bedrooms, you’ll have plenty of space for guests, a home office, a yoga room, or whatever fits your lifestyle. Residents will also enjoy fantastic community amenities, including a swimming pool, fitness center, pickleball court, and basketball court—all ready for summer fun. Don’t miss your chance to make this beautiful home yours. Schedule a showing today before it’s gone! The rental includes a brand-new refrigerator, washer, and dryer.
Listing Agent
Keller Williams Realty Allen Brokerage Phone: 972-837-9611 License #0730989 Listed on: 07/18/2025

Home Details
Home Type
- Single Family
Year Built
- Built in 2025 | New Construction
Lot Details
- 7,187 Sq Ft Lot
- Lot Dimensions are 50x120
- Wood Fence
- Private Yard
- Back Yard
HOA Fees
- $81 Monthly HOA Fees
Parking
- 2 Car Attached Garage
- Front Facing Garage
- Garage Door Opener
Home Design
- Craftsman Architecture
- Contemporary Architecture
- Brick Exterior Construction
- Slab Foundation
- Composition Roof
Interior Spaces
- 1,800 Sq Ft Home
- 1-Story Property
- Open Floorplan
- Vaulted Ceiling
- Ceiling Fan
- ENERGY STAR Qualified Windows
- Washer and Electric Dryer Hookup
Kitchen
- Eat-In Kitchen
- Convection Oven
- Built-In Gas Range
- Microwave
- Dishwasher
- Kitchen Island
- Disposal
Flooring
- Carpet
- Laminate
- Tile
Bedrooms and Bathrooms
- 4 Bedrooms
- Walk-In Closet
- 2 Full Bathrooms
- Low Flow Plumbing Fixtures
Home Security
- Prewired Security
- Carbon Monoxide Detectors
- Fire and Smoke Detector
Eco-Friendly Details
- Energy-Efficient Appliances
- Energy-Efficient HVAC
- Energy-Efficient Lighting
- Energy-Efficient Insulation
- Energy-Efficient Thermostat
- Ventilation
- Energy-Efficient Hot Water Distribution
- Water-Smart Landscaping
Outdoor Features
- Covered patio or porch
- Exterior Lighting
- Rain Gutters
Schools
- James Elementary School
- Lovelady High School
Utilities
- Central Heating and Cooling System
- Tankless Water Heater
- High Speed Internet
- Cable TV Available
Listing and Financial Details
- Residential Lease
- Property Available on 7/18/25
- Tenant pays for association fees, all utilities, grounds care, insurance
- 12 Month Lease Term
- Legal Lot and Block E / 18
- Assessor Parcel Number 2928376
Community Details
Overview
- Association fees include all facilities, ground maintenance, maintenance structure
- Paragon Managment Association
- Windmore Subdivision
Recreation
- Fitness Center
- Community Pool
- Park
Pet Policy
- Pet Size Limit
- Pet Deposit $400
- 1 Pet Allowed
- Breed Restrictions
Map
Source: North Texas Real Estate Information Systems (NTREIS)
MLS Number: 20994227
- 1102 Airbender Dr
- 1022 Airbender Dr
- 1103 Airbender Dr
- 1107 Airbender Dr
- 1023 Airbender Dr
- 1110 Airbender Dr
- 1019 Airbender Dr
- 1120 Painted Sky Path
- 1014 Airbender Dr
- 1122 Painted Sky Path
- 2018 Windy Trail
- 2016 Windy Trail
- 1010 Airbender Dr
- 2102 Windy Trail
- 1119 Painted Sky Path
- 1113 Painted Sky Path
- 1010 Ocean Breeze Way
- 1121 Painted Sky Path
- 2104 Windy Trail
- 1111 Painted Sky Path
- 1010 Airbender Dr
- 1007 Breezy St
- 214 Wheatgrass Ln
- 204 Thresher Ln
- 2424 Castlebar Dr
- 2423 Carlow Ln
- 2523 Carlow Ln
- 1417 Stardust Way
- 627 Willow View Way
- 706 Willow View Way
- 2416 Castlebar Dr
- 608 Stampede Ln
- 712 Smokey Trail
- 1109 Colonial Bluff Ln
- 704 Smokey Trail
- 600 Spur Ridge
- 603 Smokey Trail
- 704 Range Dr
- 700 Range Dr
- 305 Michael Dr

