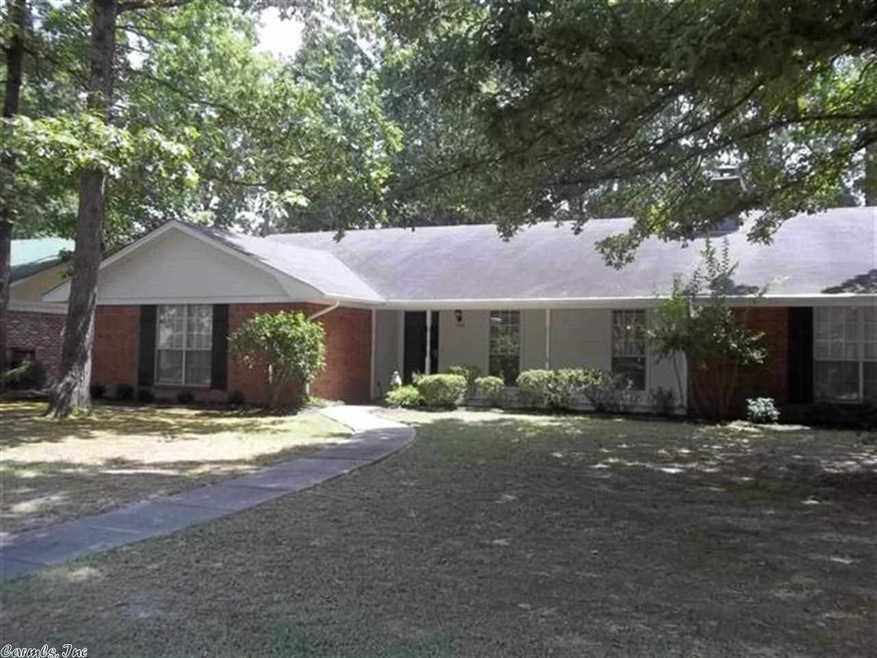
1106 Deer Run N Pine Bluff, AR 71603
Highlights
- Ranch Style House
- Formal Dining Room
- Home Security System
- Great Room
- Built-in Bookshelves
- Laundry Room
About This Home
As of August 2014Very nice, neat, clean, w4ll maintained.
Last Agent to Sell the Property
Marilyn Huffman
Century 21 United - White Hall Listed on: 08/05/2013
Home Details
Home Type
- Single Family
Est. Annual Taxes
- $1,488
Year Built
- Built in 1988
Lot Details
- 100 Sq Ft Lot
- Fenced
- Level Lot
Parking
- 2 Car Garage
Home Design
- Ranch Style House
- Brick Exterior Construction
- Slab Foundation
- Composition Roof
Interior Spaces
- 1,959 Sq Ft Home
- Built-in Bookshelves
- Gas Log Fireplace
- Great Room
- Formal Dining Room
- Home Security System
Kitchen
- Electric Range
- Stove
- Plumbed For Ice Maker
- Disposal
Flooring
- Carpet
- Laminate
Bedrooms and Bathrooms
- 3 Bedrooms
- 2 Full Bathrooms
Laundry
- Laundry Room
- Washer Hookup
Schools
- Pine Bluff High School
Utilities
- Central Heating and Cooling System
- Gas Water Heater
Ownership History
Purchase Details
Purchase Details
Purchase Details
Purchase Details
Purchase Details
Purchase Details
Purchase Details
Similar Homes in Pine Bluff, AR
Home Values in the Area
Average Home Value in this Area
Purchase History
| Date | Type | Sale Price | Title Company |
|---|---|---|---|
| Quit Claim Deed | -- | -- | |
| Warranty Deed | $114,000 | -- | |
| Warranty Deed | $92,000 | -- | |
| Deed | $82,000 | -- | |
| Deed | $78,000 | -- | |
| Deed | -- | -- | |
| Deed | $12,000 | -- |
Mortgage History
| Date | Status | Loan Amount | Loan Type |
|---|---|---|---|
| Open | $127,546 | FHA |
Property History
| Date | Event | Price | Change | Sq Ft Price |
|---|---|---|---|---|
| 07/12/2025 07/12/25 | Price Changed | $215,000 | -2.3% | $110 / Sq Ft |
| 05/30/2025 05/30/25 | For Sale | $220,000 | +69.4% | $112 / Sq Ft |
| 08/04/2014 08/04/14 | Sold | $129,900 | -7.1% | $66 / Sq Ft |
| 07/05/2014 07/05/14 | Pending | -- | -- | -- |
| 08/05/2013 08/05/13 | For Sale | $139,900 | -- | $71 / Sq Ft |
Tax History Compared to Growth
Tax History
| Year | Tax Paid | Tax Assessment Tax Assessment Total Assessment is a certain percentage of the fair market value that is determined by local assessors to be the total taxable value of land and additions on the property. | Land | Improvement |
|---|---|---|---|---|
| 2024 | $1,194 | $34,550 | $2,400 | $32,150 |
| 2023 | $1,194 | $34,550 | $2,400 | $32,150 |
| 2022 | $1,029 | $22,910 | $2,600 | $20,310 |
| 2021 | $1,029 | $22,910 | $2,600 | $20,310 |
| 2020 | $1,029 | $22,910 | $2,600 | $20,310 |
| 2019 | $1,029 | $22,910 | $2,600 | $20,310 |
| 2018 | $1,054 | $22,910 | $2,600 | $20,310 |
| 2017 | $1,256 | $26,200 | $2,600 | $23,600 |
| 2016 | $1,256 | $26,200 | $2,600 | $23,600 |
| 2015 | $1,177 | $26,200 | $2,600 | $23,600 |
| 2014 | -- | $26,200 | $2,600 | $23,600 |
Agents Affiliated with this Home
-
Lara Owings

Seller's Agent in 2025
Lara Owings
Premier Real Estate Services
(870) 489-5551
88 Total Sales
-
M
Seller's Agent in 2014
Marilyn Huffman
Century 21 United - White Hall
-
Jeff Merritt
J
Buyer's Agent in 2014
Jeff Merritt
Merritt Realty Group
(870) 718-1355
57 Total Sales
Map
Source: Cooperative Arkansas REALTORS® MLS
MLS Number: 10359493
APN: 930-14518-000
- 0 Rosswood Rd
- 507 Golf View Dr
- 1407 Blackhawk Ridge Ln
- 1501 Blackhawk Ridge Ln
- 2308 Foxborough Cove
- 7409 Middle Warren Rd
- 00 S Hazel St
- 00 Ridgway Rd
- 2109 Monticello Ct
- 2005 Wellington Dr
- 000 Middle Warren Rd
- 6104 Timber Lake Dr
- 7000 Middle Warren Rd
- 4113 Mayberry Rd
- 0 Brinkley Rd
- 1511 Red Oak Ln
- 5 Southern Pines Cove
- 2300 Forest Knoll Dr
- 6810 Twin Oaks Ln
- 2302 Pine Hill Dr
