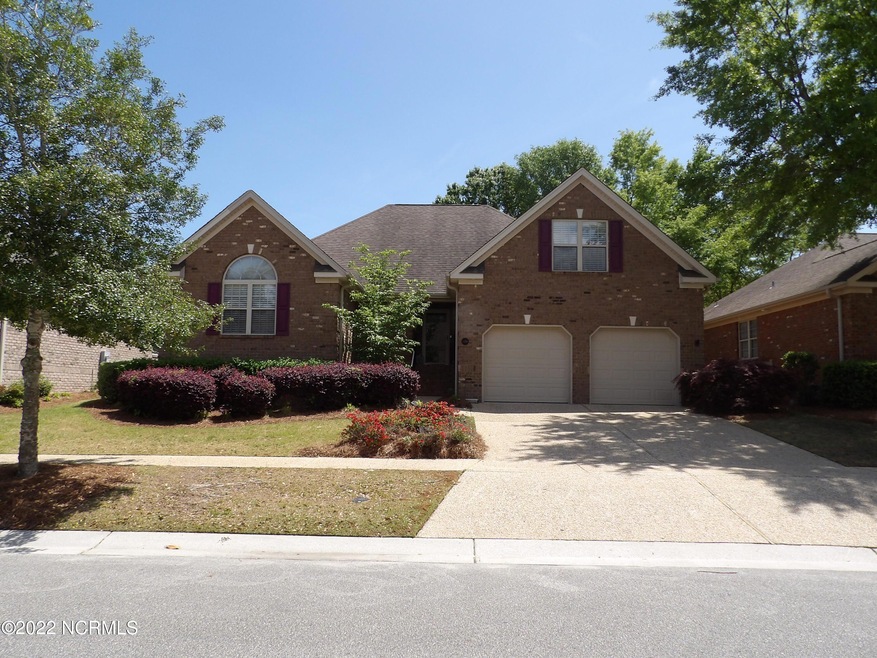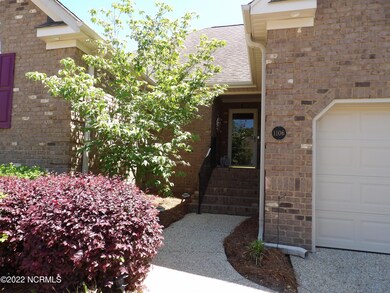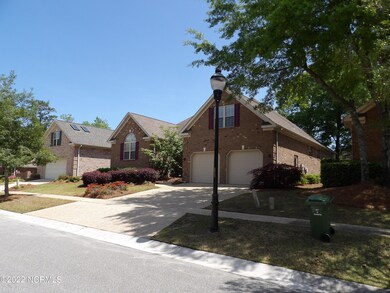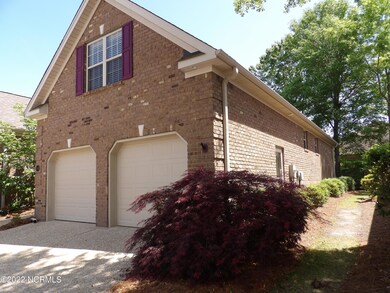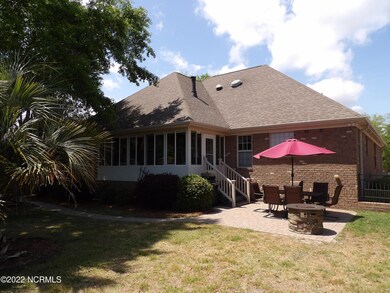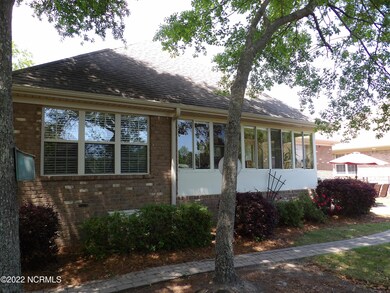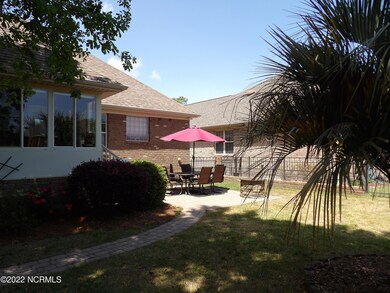
1106 Groppo Cove Wilmington, NC 28412
Carriage Hills NeighborhoodHighlights
- Pond View
- Clubhouse
- Sun or Florida Room
- Waterfront
- Wood Flooring
- Mud Room
About This Home
As of June 2022Enjoy the casual elegance of this traditional brick home in Fairfield Park. Conveniently located between beaches , shopping , restaurants and hospitals. This 2300 plus heated sq ft home offers four bedrooms and three full baths. The open living room has vaulted ceiling with fan, corner fireplace with gas logs and hardwood floors throughout main living area. Custom design kitchen with roll out drawers on all lower cabinets, raised paneled doors and 42 inch top cabinets with crown molding, under cabinet lighting and a large pantry . Master bedroom includes a sitting area, ceiling fan, California shelving in walk-in closet, ceramic shower, raised vanity with double sinks and a spacious garden tub. Living room and Master open directly to your fabulous sun room that can be enjoyed all year. This Hampton II Design offers a bonus retreat over garage with full bath. Nicely landscaped community maintained by HOA, with community club house , pool and tennis court. Stone patio, zoned irrigation system and fenced back yard. Two car garage with added storage. Wired for generator and security system. Shows beautifully.
Last Agent to Sell the Property
Coastal Properties License #98308 Listed on: 04/25/2022

Home Details
Home Type
- Single Family
Est. Annual Taxes
- $3,041
Year Built
- Built in 2003
Lot Details
- 6,970 Sq Ft Lot
- Lot Dimensions are 110x65x110x65
- Waterfront
- Property fronts a private road
- Fenced Yard
- Decorative Fence
- Sprinkler System
- Property is zoned MX
HOA Fees
- $170 Monthly HOA Fees
Home Design
- Brick Exterior Construction
- Wood Frame Construction
- Architectural Shingle Roof
- Stick Built Home
Interior Spaces
- 2,300 Sq Ft Home
- 1-Story Property
- Tray Ceiling
- Ceiling Fan
- Gas Log Fireplace
- Blinds
- Mud Room
- Entrance Foyer
- Combination Dining and Living Room
- Sun or Florida Room
- Pond Views
- Crawl Space
- Laundry Room
Kitchen
- Stove
- <<builtInMicrowave>>
- Ice Maker
- Dishwasher
- Disposal
Flooring
- Wood
- Carpet
- Tile
Bedrooms and Bathrooms
- 4 Bedrooms
- Walk-In Closet
- 3 Full Bathrooms
- Walk-in Shower
Home Security
- Home Security System
- Storm Doors
- Fire and Smoke Detector
Parking
- 2 Car Attached Garage
- Driveway
Outdoor Features
- Patio
Utilities
- Central Air
- Heat Pump System
- Propane
- Electric Water Heater
- Fuel Tank
Listing and Financial Details
- Tax Lot 71
- Assessor Parcel Number R07000-003-105-000
Community Details
Overview
- Master Insurance
- Fairfield Park Subdivision
- Maintained Community
Recreation
- Tennis Courts
- Community Pool
Additional Features
- Clubhouse
- Resident Manager or Management On Site
Ownership History
Purchase Details
Purchase Details
Similar Homes in Wilmington, NC
Home Values in the Area
Average Home Value in this Area
Purchase History
| Date | Type | Sale Price | Title Company |
|---|---|---|---|
| Deed | $59,500 | -- | |
| Deed | -- | -- | |
| Deed | $1,710,500 | -- |
Mortgage History
| Date | Status | Loan Amount | Loan Type |
|---|---|---|---|
| Open | $100,000 | Credit Line Revolving |
Property History
| Date | Event | Price | Change | Sq Ft Price |
|---|---|---|---|---|
| 07/10/2025 07/10/25 | For Sale | $545,000 | -0.7% | $233 / Sq Ft |
| 03/06/2025 03/06/25 | For Sale | $549,000 | 0.0% | $235 / Sq Ft |
| 03/03/2025 03/03/25 | Price Changed | $549,000 | +22.0% | $235 / Sq Ft |
| 06/09/2022 06/09/22 | Sold | $450,000 | +1.1% | $196 / Sq Ft |
| 04/27/2022 04/27/22 | Pending | -- | -- | -- |
| 04/27/2022 04/27/22 | For Sale | $445,000 | -- | $193 / Sq Ft |
Tax History Compared to Growth
Tax History
| Year | Tax Paid | Tax Assessment Tax Assessment Total Assessment is a certain percentage of the fair market value that is determined by local assessors to be the total taxable value of land and additions on the property. | Land | Improvement |
|---|---|---|---|---|
| 2024 | $3,144 | $361,400 | $77,200 | $284,200 |
| 2023 | $3,002 | $355,300 | $77,200 | $278,100 |
| 2022 | $3,020 | $355,300 | $77,200 | $278,100 |
| 2021 | $1,520 | $355,300 | $77,200 | $278,100 |
| 2020 | $2,931 | $278,200 | $65,000 | $213,200 |
| 2019 | $2,931 | $278,200 | $65,000 | $213,200 |
| 2018 | $2,931 | $278,200 | $65,000 | $213,200 |
| 2017 | $2,931 | $278,200 | $65,000 | $213,200 |
| 2016 | $3,004 | $271,100 | $65,000 | $206,100 |
| 2015 | $2,871 | $271,100 | $65,000 | $206,100 |
| 2014 | $2,749 | $271,100 | $65,000 | $206,100 |
Agents Affiliated with this Home
-
Laura Mathis

Seller's Agent in 2025
Laura Mathis
Coldwell Banker Sea Coast Advantage-Leland
(910) 515-8286
1 in this area
245 Total Sales
-
Buffy Weiss

Seller's Agent in 2025
Buffy Weiss
Coldwell Banker Sea Coast Advantage-Leland
(910) 622-4971
2 in this area
38 Total Sales
-
Pamela Lineberry

Seller's Agent in 2022
Pamela Lineberry
Coastal Properties
(910) 520-9447
1 in this area
55 Total Sales
Map
Source: Hive MLS
MLS Number: 100324288
APN: R07000-003-105-000
- 1103 Groppo Cove
- 4422 Regent Dr
- 4422 Grey Oaks Ct
- 4538 Regent Dr
- 823 Haymarket Ln
- 527 Musket Bay Dr
- 1009 Steeplechase Rd
- 3711 Tumbril Ln
- 801 Saint Andrews Dr
- 1102 Avenshire Cir
- 1114 Mccarley Blvd
- 1035 Avenshire Cir
- 302 Foxhall Ct
- 3520 Daufuskie Dr
- 3536 Daufuskie Dr
- 3540 Daufuskie Dr
- 4321 Prescott Ct
- 311 Lennox Place
- 4301 Peeble Dr
- 4321 Terrington Dr
