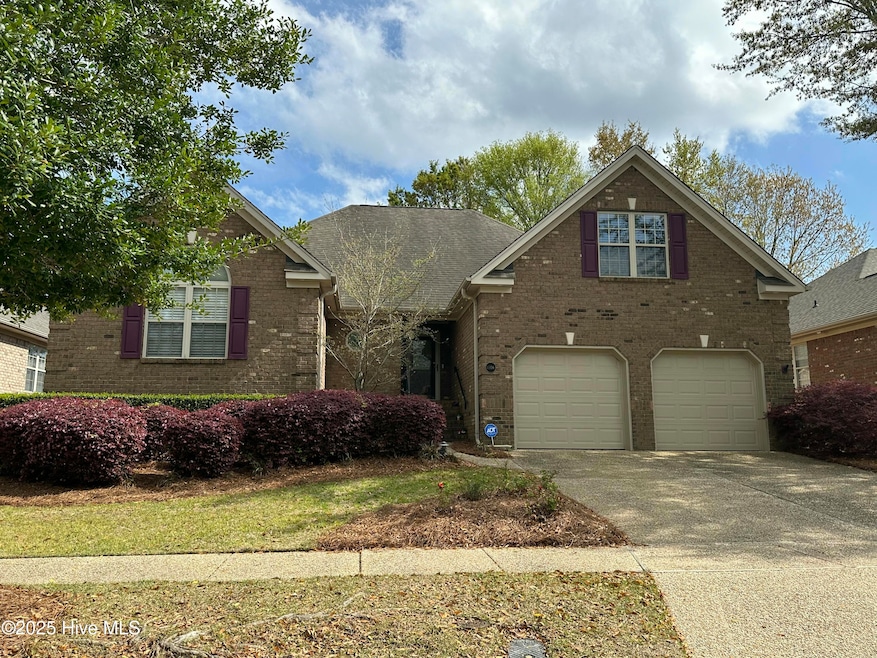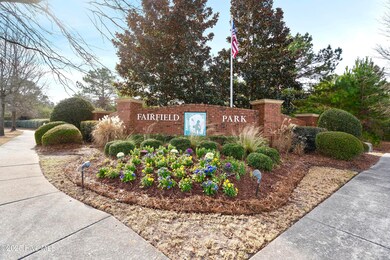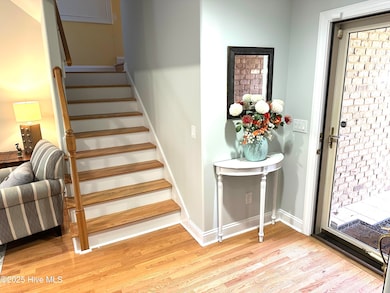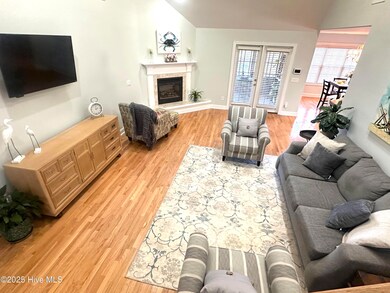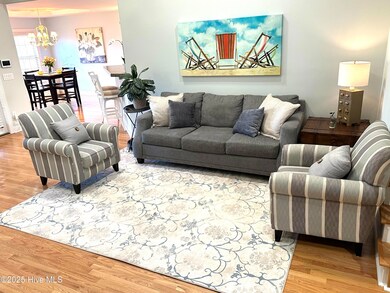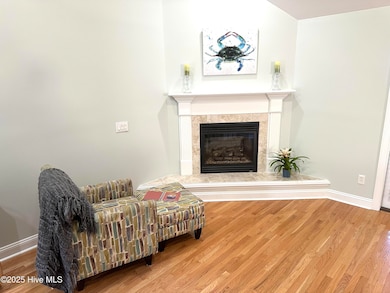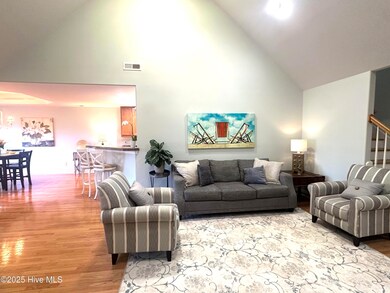
1106 Groppo Cove Wilmington, NC 28412
Carriage Hills NeighborhoodEstimated payment $3,514/month
Highlights
- Home fronts a pond
- Wood Flooring
- <<bathWithWhirlpoolToken>>
- Clubhouse
- Main Floor Primary Bedroom
- 1 Fireplace
About This Home
Great mid-town location with sidewalks and mature trees. HOA does lawn care. Enjoy pond views all year from your conditioned sunroom. Get pampered in owner's retreat with reading area, sunroom access, walk-in closet, two-person jetted tub, shower for two and lit tray ceiling. Vaulted ceiling and solar tubes make Great Room bright and airy. New HVAC '24, Interior paint '25. No carpet, no wallpaper. Abundant storage in two attic areas. New fortified roof installed in May. Fenced backyard. Community pool, tennis, pickleball, clubhouse. Termite bond transfers at no cost.
Listing Agent
Coldwell Banker Sea Coast Advantage-Leland License #280247 Listed on: 03/03/2025

Home Details
Home Type
- Single Family
Est. Annual Taxes
- $3,144
Year Built
- Built in 2003
Lot Details
- 7,144 Sq Ft Lot
- Lot Dimensions are 65x110x65x110
- Home fronts a pond
- Decorative Fence
- Brick Fence
- Property is zoned MX
HOA Fees
- $211 Monthly HOA Fees
Home Design
- Brick Exterior Construction
- Wood Frame Construction
- Architectural Shingle Roof
- Stick Built Home
Interior Spaces
- 2,340 Sq Ft Home
- 2-Story Property
- Ceiling Fan
- 1 Fireplace
- Blinds
- Great Room
- Formal Dining Room
- Game Room
- Sun or Florida Room
- Crawl Space
- Storm Doors
Kitchen
- <<builtInOvenToken>>
- Dishwasher
- Solid Surface Countertops
- Disposal
Flooring
- Wood
- Tile
- Luxury Vinyl Plank Tile
Bedrooms and Bathrooms
- 4 Bedrooms
- Primary Bedroom on Main
- 3 Full Bathrooms
- <<bathWithWhirlpoolToken>>
- Walk-in Shower
Laundry
- Laundry Room
- Washer and Dryer Hookup
Attic
- Attic Floors
- Storage In Attic
- Pull Down Stairs to Attic
- Partially Finished Attic
Parking
- 2 Car Attached Garage
- Front Facing Garage
- Garage Door Opener
Schools
- Pine Valley Elementary School
- Williston Middle School
- Ashley High School
Utilities
- Forced Air Zoned Heating and Cooling System
- Heat Pump System
- Electric Water Heater
- Fuel Tank
Additional Features
- No or Low VOC Paint or Finish
- Enclosed patio or porch
Listing and Financial Details
- Tax Lot 71
- Assessor Parcel Number R07000-003-105-000
Community Details
Overview
- Fairfield Park Association, Phone Number (910) 256-2021
- Fairfield Park Subdivision
- Maintained Community
Amenities
- Clubhouse
- Meeting Room
- Party Room
Recreation
- Tennis Courts
- Community Pool
Map
Home Values in the Area
Average Home Value in this Area
Tax History
| Year | Tax Paid | Tax Assessment Tax Assessment Total Assessment is a certain percentage of the fair market value that is determined by local assessors to be the total taxable value of land and additions on the property. | Land | Improvement |
|---|---|---|---|---|
| 2024 | $3,144 | $361,400 | $77,200 | $284,200 |
| 2023 | $3,002 | $355,300 | $77,200 | $278,100 |
| 2022 | $3,020 | $355,300 | $77,200 | $278,100 |
| 2021 | $1,520 | $355,300 | $77,200 | $278,100 |
| 2020 | $2,931 | $278,200 | $65,000 | $213,200 |
| 2019 | $2,931 | $278,200 | $65,000 | $213,200 |
| 2018 | $2,931 | $278,200 | $65,000 | $213,200 |
| 2017 | $2,931 | $278,200 | $65,000 | $213,200 |
| 2016 | $3,004 | $271,100 | $65,000 | $206,100 |
| 2015 | $2,871 | $271,100 | $65,000 | $206,100 |
| 2014 | $2,749 | $271,100 | $65,000 | $206,100 |
Property History
| Date | Event | Price | Change | Sq Ft Price |
|---|---|---|---|---|
| 07/10/2025 07/10/25 | For Sale | $545,000 | -0.7% | $233 / Sq Ft |
| 03/06/2025 03/06/25 | For Sale | $549,000 | 0.0% | $235 / Sq Ft |
| 03/03/2025 03/03/25 | Price Changed | $549,000 | +22.0% | $235 / Sq Ft |
| 06/09/2022 06/09/22 | Sold | $450,000 | +1.1% | $196 / Sq Ft |
| 04/27/2022 04/27/22 | Pending | -- | -- | -- |
| 04/27/2022 04/27/22 | For Sale | $445,000 | -- | $193 / Sq Ft |
Purchase History
| Date | Type | Sale Price | Title Company |
|---|---|---|---|
| Deed | $59,500 | -- | |
| Deed | -- | -- | |
| Deed | $1,710,500 | -- |
Mortgage History
| Date | Status | Loan Amount | Loan Type |
|---|---|---|---|
| Open | $100,000 | Credit Line Revolving |
Similar Homes in Wilmington, NC
Source: Hive MLS
MLS Number: 100492027
APN: R07000-003-105-000
- 1103 Groppo Cove
- 4422 Regent Dr
- 4422 Grey Oaks Ct
- 4538 Regent Dr
- 823 Haymarket Ln
- 527 Musket Bay Dr
- 1009 Steeplechase Rd
- 3711 Tumbril Ln
- 801 Saint Andrews Dr
- 1102 Avenshire Cir
- 1114 Mccarley Blvd
- 1035 Avenshire Cir
- 302 Foxhall Ct
- 3520 Daufuskie Dr
- 3536 Daufuskie Dr
- 3540 Daufuskie Dr
- 4321 Prescott Ct
- 311 Lennox Place
- 4301 Peeble Dr
- 4321 Terrington Dr
- 3612 Beverly Cove Way
- 4605 Fairview Dr
- 1108 St Andrews Dr
- 4302 Terrington Dr
- 4332 Terrington Dr
- 4158 Breezewood Dr Unit 204
- 1109 Matteo Dr
- 4142 Breezewood Dr Unit 201
- 4140 Breezewood Dr Unit 202
- 3215 Midvale Dr
- 4136 Breezewood Dr Unit 101
- 1504 Amhearst Ct
- 2440 Salinger Ct
- 4110 Breezewood Dr Unit 201
- 1841 Dusty Miller Ln
- 4129 Hearthside Dr
- 310 Wimbledon Ct
- 306 Saint Annes Moor
- 4191 Hearthside Dr
- 3810 Portofino Ct
