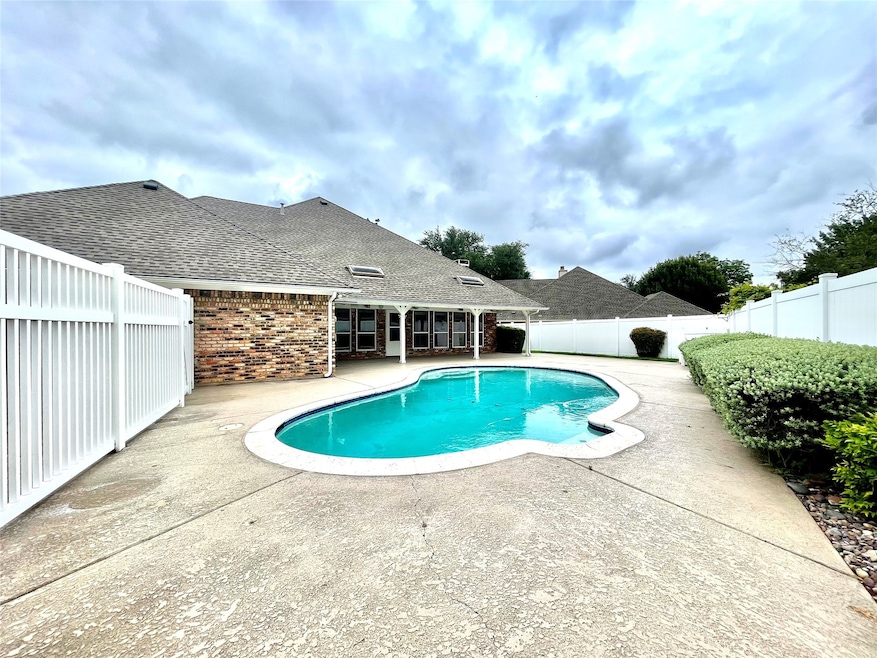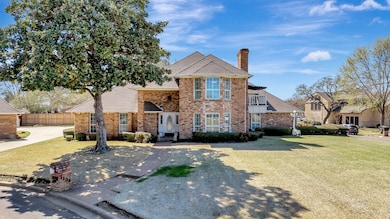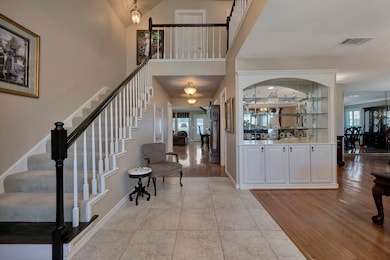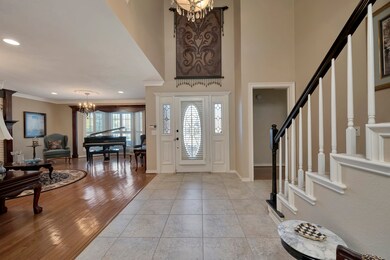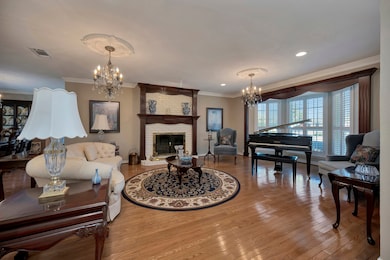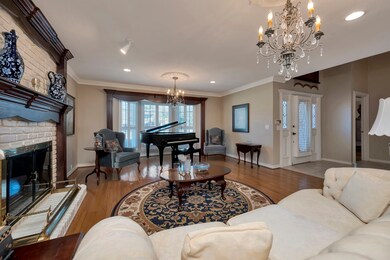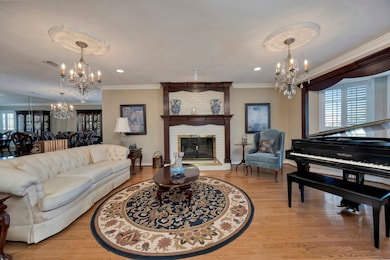
1106 Pebble Beach Ct Mansfield, TX 76063
Walnut Creek Valley NeighborhoodEstimated payment $3,865/month
Highlights
- In Ground Pool
- Open Floorplan
- Living Room with Fireplace
- J L Boren Elementary School Rated A
- Deck
- Traditional Architecture
About This Home
Amazing Price adjustment! $525000.00 Wonderful Custom 4 bedroom 3.5 bath Home with inground POOL sits on a .3 of an acre interior culdesac lot in Walnut Creek Estates. This is a NO HOA neighborhood. The subdivision offers one entrance in and out and is surrounded by the back nine of the Walnut Creek Country Club Pecan Course. Short walk to the Club House. Beautiful details throughout the home. Two fireplaces one gas start and the other wood burning, Plantation shutters and 2 inch blinds, built ins, crown molding, decorative lighting, can lighting, neutral colors, Carpet, Hardwood and Tile floors. Updated kitchen offers granite counter tops. SS and black appliances, refrigerator stays, double ovens, island cooktop, breakfast bar that opens to the family room. Family room offers wet bar, ceiling details, built in shelving and a wall of windows overlooking the covered patio and pool. Split bedrooms. 3 bedrooms with walk in closets. Primary and second bedroom downstairs. Primary bedroom and bath are Texas size. Primary bath features separate vanities, soaking tub and separate shower. Second bedroom down has private full bath down the hall. Two bedrooms upstairs share a Jack and Jill bath with two sinks. bedroom 3 has a private balcony and bedroom 4 has a bay sitting window and built in corner shelving. Wonderful storage. Good size laundry room. Rear entry garage is oversized. This is an estate property
Listing Agent
Berkshire HathawayHS PenFed TX Brokerage Phone: 817-999-7255 License #0487024 Listed on: 04/14/2025

Home Details
Home Type
- Single Family
Est. Annual Taxes
- $11,480
Year Built
- Built in 1981
Lot Details
- 0.31 Acre Lot
- Cul-De-Sac
- Gated Home
- Property is Fully Fenced
- Vinyl Fence
- High Fence
- Corner Lot
- Interior Lot
- Sprinkler System
- Many Trees
- Private Yard
- Back Yard
Parking
- 2 Car Attached Garage
- Oversized Parking
- Lighted Parking
- Rear-Facing Garage
- Aggregate Flooring
- Garage Door Opener
- Driveway
Home Design
- Traditional Architecture
- Brick Exterior Construction
- Slab Foundation
- Composition Roof
Interior Spaces
- 3,265 Sq Ft Home
- 2-Story Property
- Open Floorplan
- Wet Bar
- Built-In Features
- Cathedral Ceiling
- Ceiling Fan
- Skylights
- Chandelier
- Wood Burning Fireplace
- Decorative Fireplace
- Fireplace Features Masonry
- Gas Fireplace
- Propane Fireplace
- Awning
- Window Treatments
- Bay Window
- Living Room with Fireplace
- 2 Fireplaces
- Den with Fireplace
- Attic Fan
- Washer and Electric Dryer Hookup
Kitchen
- <<doubleOvenToken>>
- Electric Oven
- Electric Cooktop
- Dishwasher
- Kitchen Island
- Granite Countertops
- Trash Compactor
- Disposal
Flooring
- Wood
- Carpet
- Tile
Bedrooms and Bathrooms
- 4 Bedrooms
- Walk-In Closet
- Double Vanity
Home Security
- Home Security System
- Fire and Smoke Detector
Outdoor Features
- In Ground Pool
- Balcony
- Deck
- Covered patio or porch
- Exterior Lighting
- Rain Gutters
Schools
- Boren Elementary School
- Mansfield High School
Utilities
- Central Heating and Cooling System
- Electric Water Heater
- High Speed Internet
- Cable TV Available
Community Details
- Walnut Creek Est Subdivision
Listing and Financial Details
- Legal Lot and Block 9 / 5
- Assessor Parcel Number 03286940
Map
Home Values in the Area
Average Home Value in this Area
Tax History
| Year | Tax Paid | Tax Assessment Tax Assessment Total Assessment is a certain percentage of the fair market value that is determined by local assessors to be the total taxable value of land and additions on the property. | Land | Improvement |
|---|---|---|---|---|
| 2024 | $2,845 | $507,067 | $75,000 | $432,067 |
| 2023 | $10,600 | $505,545 | $75,000 | $430,545 |
| 2022 | $10,819 | $430,920 | $65,000 | $365,920 |
| 2021 | $10,336 | $383,680 | $65,000 | $318,680 |
| 2020 | $9,512 | $360,882 | $65,000 | $295,882 |
| 2019 | $8,916 | $352,953 | $65,000 | $287,953 |
| 2018 | $4,774 | $284,967 | $65,000 | $219,967 |
| 2017 | $7,374 | $324,137 | $30,000 | $294,137 |
| 2016 | $6,704 | $285,165 | $30,000 | $255,165 |
| 2015 | $4,621 | $214,100 | $30,000 | $184,100 |
| 2014 | $4,621 | $214,100 | $30,000 | $184,100 |
Property History
| Date | Event | Price | Change | Sq Ft Price |
|---|---|---|---|---|
| 07/10/2025 07/10/25 | Pending | -- | -- | -- |
| 07/02/2025 07/02/25 | Price Changed | $525,000 | -4.5% | $161 / Sq Ft |
| 04/22/2025 04/22/25 | For Sale | $549,800 | -- | $168 / Sq Ft |
Purchase History
| Date | Type | Sale Price | Title Company |
|---|---|---|---|
| Deed Of Distribution | -- | None Available | |
| Warranty Deed | -- | -- |
Similar Homes in Mansfield, TX
Source: North Texas Real Estate Information Systems (NTREIS)
MLS Number: 20898178
APN: 03286940
- 1111 Pebble Beach Dr
- 1130 Clubhouse Dr
- 1106 Cypress Ct
- 1023 Masters Dr
- 2 River Crest Ct
- 1119 Ashford Ln
- 1110 Old Dominion Place
- 26 Forest Dr
- 1308 Clubhouse Ct
- 1023 Muirfield Dr
- 808 Doral Dr
- 1731 N Walnut Creek Dr
- 1008 Hazelwood Dr
- 1001 Hazelwood Dr
- 810 Turnberry Dr
- 351 Carlin Rd
- 900 Riviera Dr
- 1516 Inverness Rd
- 1008 Almond Dr
- 1001 Aspen Ln
