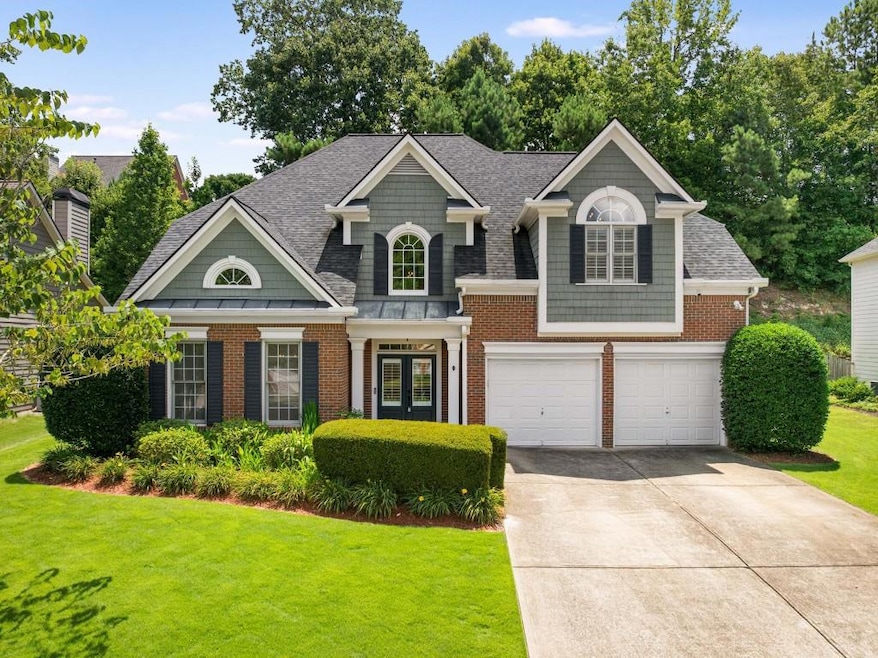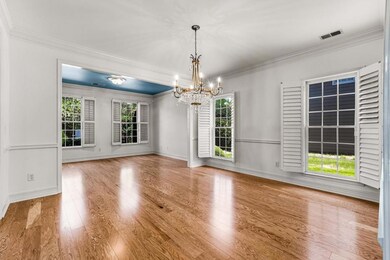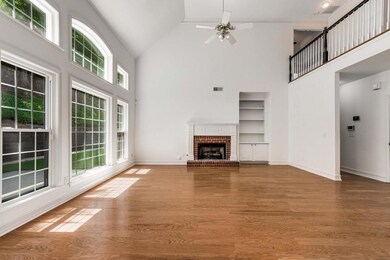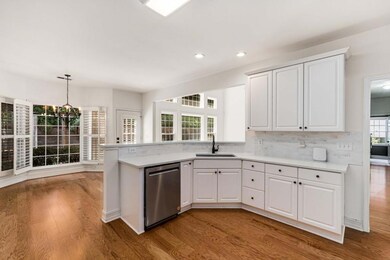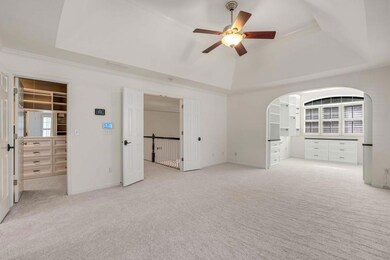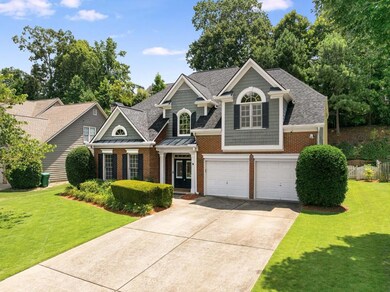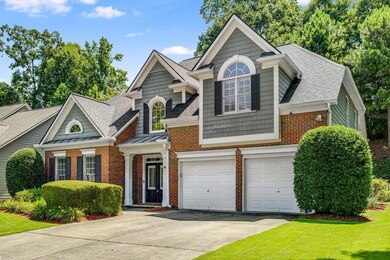This is truly a thoughtfully updated home in the highly sought-after King Valley at Vinings swim/tennis community, just minutes from the award-winning King Springs Elementary. From the moment you enter, you'll be welcomed by soaring ceilings and fresh interior paint, creating a bright, welcoming feel. New wide-plank wood floors (2025) run throughout the main living spaces, enhancing both warmth and elegance. Elevated lighting and designer fixtures, along with upgraded light switches and dimmers, add a touch of modern style throughout the main level.
The white kitchen, updated in 2025, features quartz countertops, a sleek backsplash, and stainless-steel appliances—perfect for everyday living and entertaining. Separate formal living and dining rooms offer additional comfort and function. A versatile main-level bedroom includes a full bath and an updated closet with custom Elfa shelving (2014), ideal for guests or a home office. The full bath on the main has been refreshed with reglazed tile and tub, plus a comfort-fit height commode.
Upstairs, the oversized primary suite impresses with a stunning tray ceiling and two premium custom California Closets (2016 & 2018), each designed with integrated electrical outlets, glass-topped vanities, and thoughtful built-in extras. The spa-inspired primary bathroom, renovated in 2021, offers dual vanities, a heated towel rack, custom towel nooks, and a modern steam shower with dual shower heads, a full-body jet system, two handhelds, and a rainfall showerhead. The top-of-the-line jetted tub provides hydrotherapy options with air jets, massage settings, or gentle waves. A lighted full-length mirrored cabinet with built-in electrical outlets adds a practical and elegant touch.
Two additional spacious bedrooms are connected by an updated Jack-and-Jill bath, which features modern fixtures and a reglazed tub. All commodes throughout the home have been upgraded to comfort-fit height. New carpet (2025) has been installed throughout the upper level, and convenient dormer storage offers smart, out-of-sight organization.
Extensive upgrades continue outside. The roof is approximately 7–8 years old and includes gutter leaf protectors. New Lennox HVAC systems with UV lights and allergen filters have been professionally maintained since installation, with a new AC capacitor added to the largest unit in June 2025. A tankless hot water heater ensures endless hot water. The home is protected by a transferable Estes 1-Year Home Maintenance Agreement covering plumbing, electrical, and HVAC systems. Garage upgrades include a refrigerator that stays and a direct electric circuit for a stand-alone freezer. Attic insulation was replaced with anti-pest insulation in 2019 for improved energy efficiency.
The professionally landscaped backyard is both beautiful and functional, with a full drainage system installed in Fall 2023 and additional side drainage in Spring 2024, plus French drains at most downspouts. A lush Zoysia lawn and private courtyard-style setting make outdoor entertaining and low-maintenance living easy. Front and back irrigation systems have been upgraded to app-controlled Rachio wireless zones.
Additional peace of mind comes from a current Northwest Termite Repair and Retreat Bond and a Peachtree Pest Exclusion 1-Year Warranty (as of June 2025). This home is ideally located on a quiet, no-thru street away from pool and clubhouse activity, in a walkable neighborhood where kids can safely ride bikes and enjoy easy strolls to King Springs Elementary.

