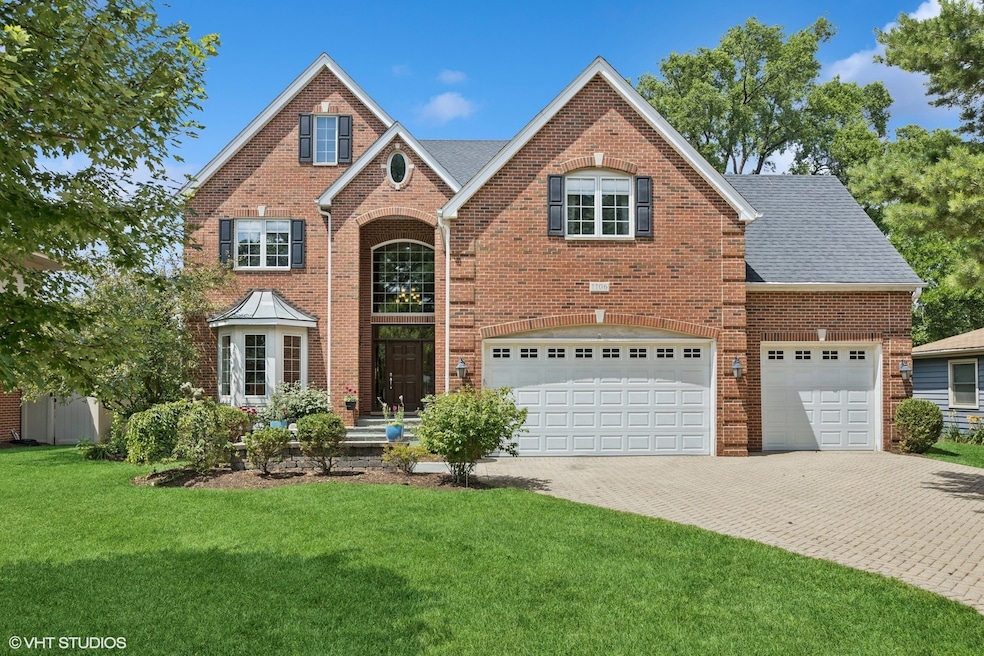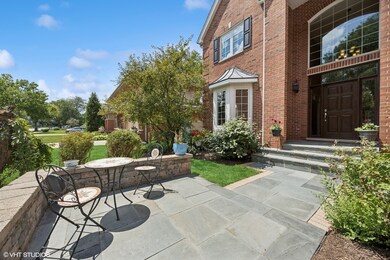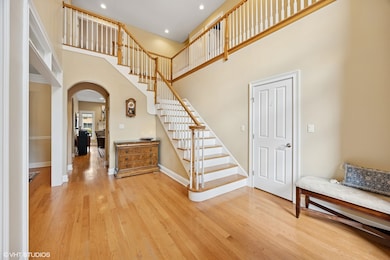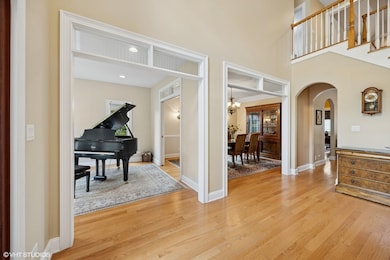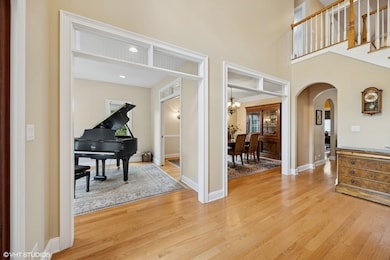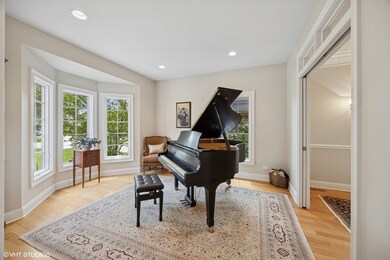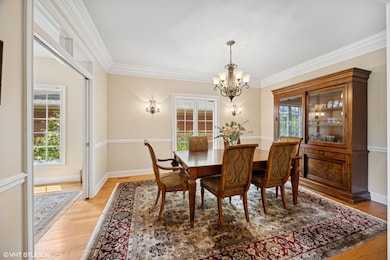
1106 S Kensington Ave La Grange, IL 60525
Estimated payment $9,437/month
Highlights
- Recreation Room
- Traditional Architecture
- Breakfast Room
- Spring Avenue Elementary School Rated A
- Wood Flooring
- 2-minute walk to Spring Ave Park
About This Home
Striking all brick home built in 2004, ideally situated in the highly sought-after LaGrange Country Club area. Boasting timeless curb appeal, situated on an expansive 75-foot-wide lot and features an attached three-car garage, creating an impressive exterior presence. Welcoming two-story foyer highlights a grand staircase and captivating views of the second-floor wraparound landing, offering architectural elegance from the moment you enter. The front living room flows seamlessly into the spacious dining room, framed by oversized doorways with distinctive transom windows that add charm. The modern kitchen, equipped with high-end appliances, a central island and casual dining area, opens to a warm family room overlooking the expansive outdoor porch-perfect for everyday living and entertaining. The first floor also includes a generously sized home office and a highly functional mudroom for convenience and organization. Upstairs, four spacious bedrooms and three full bathrooms include a luxurious primary suite, a private guest suite and a conveniently located laundry room-all with ample closet space. Finished third floor offers versatile space for a recreation room or additional bedroom. Expansive basement, with impressive ceiling height, invites endless customization-ideal for a home theater, fitness center or entertainment zone. The backyard is a private oasis, featuring a spacious porch overlooking a lower blue-stone patio, lush professional landscaping and a full privacy fence for tranquility and seclusion. Combining elegant design, thoughtful functionality and a prime location near top rated schools. This stunning home offers a perfect blend of comfort and luxury.
Listing Agent
@properties Christie's International Real Estate License #475169313 Listed on: 07/17/2025

Home Details
Home Type
- Single Family
Est. Annual Taxes
- $30,232
Year Built
- Built in 2004
Lot Details
- Lot Dimensions are 75 x 135
Parking
- 3 Car Garage
Home Design
- Traditional Architecture
- Brick Exterior Construction
Interior Spaces
- 4,581 Sq Ft Home
- 3-Story Property
- Entrance Foyer
- Family Room
- Living Room
- Breakfast Room
- Formal Dining Room
- Recreation Room
- Wood Flooring
- Basement Fills Entire Space Under The House
- Laundry Room
Bedrooms and Bathrooms
- 5 Bedrooms
- 5 Potential Bedrooms
Schools
- Spring Ave Elementary School
- Wm F Gurrie Middle School
- Lyons Twp High School
Utilities
- Central Air
- Heating System Uses Natural Gas
- Lake Michigan Water
Listing and Financial Details
- Homeowner Tax Exemptions
Map
Home Values in the Area
Average Home Value in this Area
Tax History
| Year | Tax Paid | Tax Assessment Tax Assessment Total Assessment is a certain percentage of the fair market value that is determined by local assessors to be the total taxable value of land and additions on the property. | Land | Improvement |
|---|---|---|---|---|
| 2024 | $27,483 | $118,000 | $9,785 | $108,215 |
| 2023 | $27,222 | $118,000 | $9,785 | $108,215 |
| 2022 | $27,222 | $99,054 | $8,531 | $90,523 |
| 2021 | $26,164 | $99,053 | $8,530 | $90,523 |
| 2020 | $25,411 | $99,053 | $8,530 | $90,523 |
| 2019 | $25,178 | $97,519 | $7,777 | $89,742 |
| 2018 | $24,862 | $97,519 | $7,777 | $89,742 |
| 2017 | $28,333 | $113,754 | $7,777 | $105,977 |
| 2016 | $23,912 | $88,696 | $6,774 | $81,922 |
| 2015 | $23,534 | $88,696 | $6,774 | $81,922 |
| 2014 | $23,071 | $88,696 | $6,774 | $81,922 |
| 2013 | $21,103 | $83,817 | $6,774 | $77,043 |
Property History
| Date | Event | Price | Change | Sq Ft Price |
|---|---|---|---|---|
| 07/17/2025 07/17/25 | For Sale | $1,249,000 | -- | $273 / Sq Ft |
Purchase History
| Date | Type | Sale Price | Title Company |
|---|---|---|---|
| Quit Claim Deed | -- | None Listed On Document | |
| Warranty Deed | $875,000 | Chicago Title Insurance Comp | |
| Warranty Deed | $266,000 | Stewart Title |
Mortgage History
| Date | Status | Loan Amount | Loan Type |
|---|---|---|---|
| Previous Owner | $538,000 | New Conventional | |
| Previous Owner | $577,600 | New Conventional | |
| Previous Owner | $630,000 | Purchase Money Mortgage | |
| Previous Owner | $570,800 | Construction | |
| Previous Owner | $212,800 | Unknown |
Similar Homes in La Grange, IL
Source: Midwest Real Estate Data (MRED)
MLS Number: 12422466
APN: 18-09-319-017-0000
- 5348 6th Ave
- 921 S La Grange Rd
- 5604 S Madison Ave
- 5348 8th Ave
- 940 8th Ave
- 1009 8th Ave Unit 154
- 732 S La Grange Rd
- 711 S Catherine Ave
- 935 8th Ave Unit 1
- 1316 W 55th St
- 850 S 10th Ave
- 610 S Madison Ave
- 604 S Stone Ave
- 616 S 8th Ave
- 504 S Spring Ave
- 542 7th Ave
- 636 S 10th Ave
- 5626 East Ave
- 26 Maple St
- 9601 W 57th St
- 641 8th Ave
- 612 8th Ave
- 500 S Madison Ave
- 4631 Eberly Ave Unit 1S
- 4614 Gilbert Ave
- 6305 Joliet Rd Unit 9
- 38 S Kensington Ave Unit 6
- 36 S Kensington Ave Unit 5
- 21 S Waiola Ave Unit 2
- 900 Joliet Rd
- 960 64th St
- 323 Calendar Ave Unit 3G
- 1323 W Cossitt Ave Unit 2
- 240 Sawyer Ave Unit 2
- 21 Burlington Ave Unit 1
- 4544 Franklin Ave
- 37 7th Ave
- 4521 Maple Ave Unit 1S
- 177 Cascade Dr
- 5401 Fair Elms Ave
