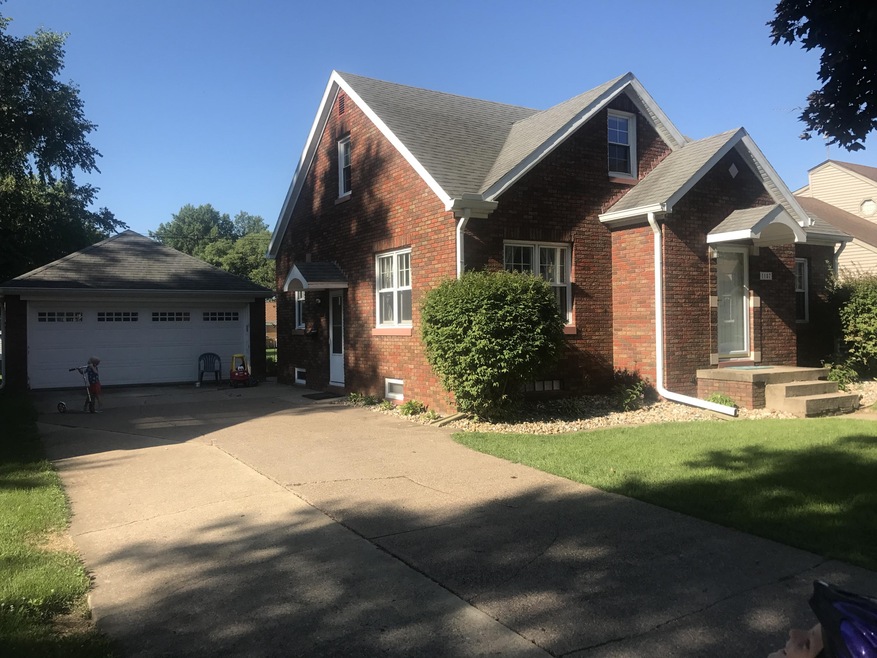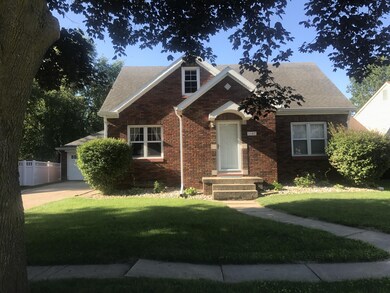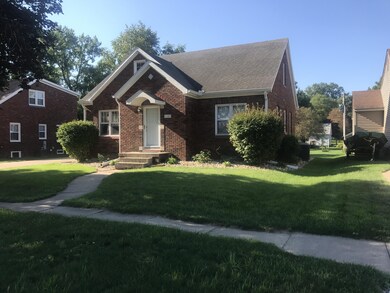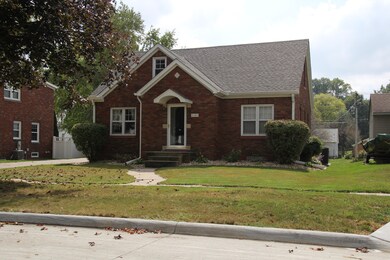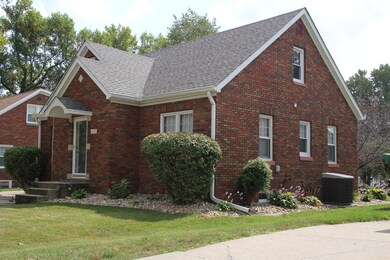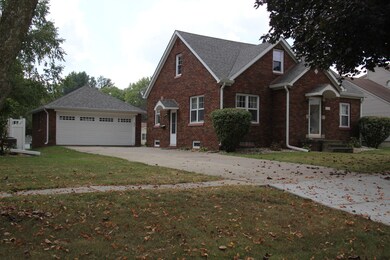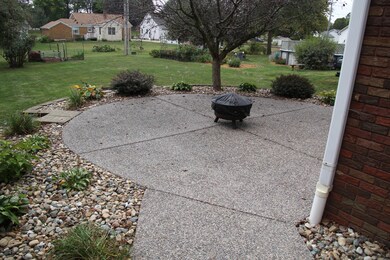
1107 8th St Durant, IA 52747
About This Home
As of October 2017Wow!! Pride of ownership shows here!! Excellent condition on this 3 Bedroom Brick home. Beautiful hardwood floors. Possibilities of a 4th bedroom. Many updates in 2011 include: remodeled bathroom with ceramic tiled tub surround, new water heater and water softener and more. Newer appliances stay! New Roof 8/2017 Nothing to do but move in and relax. You may qualify for a NO DOWN PAYMENT Program thru the USDA Rural Development Program.
Last Agent to Sell the Property
Carl Kleppe Jr.
FIRST CHOICE REAL ESTATE License #S63619000 Listed on: 09/18/2017
Last Buyer's Agent
NON-MEMBER AGENT
RUHL & RUHL REALTORS,INC.
Home Details
Home Type
Single Family
Est. Annual Taxes
$3,548
Year Built
1949
Lot Details
0
Listing Details
- Property Type: Residential
- Style: 2 Story
- Items That Stay: Curtains & Drapes, Dryer, Refrigerator, Stove, Washer
- Miscellaneous: Hard Surface Street, Home Warranty Incl, SSC Provided
- Stories Levels: 1.5 Stories
- Total Number Floors: 2
- Zoning: Residential
- Year Built: 1949
- Special Features: None
- Property Sub Type: Detached
- Stories: 1
Interior Features
- Total Bathrooms: 1.00
- Total Bedrooms: 3
- Basement Type: Full
- Basement Number Rooms: 2
- Basement Number Half Bathrooms: 1
- First Floor Number Bedrooms: 2
- First Floor Number Rooms: 6
- First Floor Number Full Bathrooms: 1
- Second Floor: Number Rooms: 2
- Second Floor: Number Bedrooms: 1
- Sq Ft Basement: 952.00
- Sq Ft Level 1: 952.00
- Sq Ft Level 2: 476.00
- Total Above Grade Sq Ft: 1428.00
Exterior Features
- Exterior: Brick
- House Color: Red
Garage/Parking
- Garage Type: Detached
- Garage Remarks: Fits Yukon XL
- Garage Stall: 2.00
Utilities
- Utilities Providers Cable Tv: YES
- Utilities Providers City Sewer: YES
- Utilities Providers City Water: YES
- Utilities Providers Electricity: YES
- Utilities Providers Heat: GFA
- Utilities Providers Internet: YES
- Utilities Providers Natural Gas: YES
- Utilities Providers Water Heater: Gas
Association/Amenities
- Amenities: Basement Drain, Central Air, Dishwasher, Family Room, Garage Door Opener, Garbage Disposal, Sump Pump
- Patio: YES
Schools
- School District: Durant
- School District: Durant
Lot Info
- Prop Grp ID: 19990816212109142258000000
- Lot Acres: 0.22
- Lot Size: 150X64
Tax Info
- Gross Taxes: 2550.00
- Named Parcel Number: 0400-16-36-431-004-0
Ownership History
Purchase Details
Home Financials for this Owner
Home Financials are based on the most recent Mortgage that was taken out on this home.Purchase Details
Home Financials for this Owner
Home Financials are based on the most recent Mortgage that was taken out on this home.Similar Homes in Durant, IA
Home Values in the Area
Average Home Value in this Area
Purchase History
| Date | Type | Sale Price | Title Company |
|---|---|---|---|
| Warranty Deed | $155,000 | -- | |
| Warranty Deed | $135,000 | None Available |
Mortgage History
| Date | Status | Loan Amount | Loan Type |
|---|---|---|---|
| Previous Owner | $156,045 | New Conventional | |
| Previous Owner | $107,200 | New Conventional | |
| Previous Owner | $20,100 | Credit Line Revolving | |
| Previous Owner | $28,500 | New Conventional | |
| Previous Owner | $98,000 | New Conventional | |
| Previous Owner | $20,129 | New Conventional |
Property History
| Date | Event | Price | Change | Sq Ft Price |
|---|---|---|---|---|
| 10/31/2017 10/31/17 | Sold | $155,000 | +0.1% | $109 / Sq Ft |
| 09/21/2017 09/21/17 | Pending | -- | -- | -- |
| 09/18/2017 09/18/17 | For Sale | $154,900 | +14.7% | $108 / Sq Ft |
| 08/21/2012 08/21/12 | Sold | $135,000 | -12.9% | $95 / Sq Ft |
| 07/16/2012 07/16/12 | Pending | -- | -- | -- |
| 05/09/2012 05/09/12 | For Sale | $155,000 | -- | $109 / Sq Ft |
Tax History Compared to Growth
Tax History
| Year | Tax Paid | Tax Assessment Tax Assessment Total Assessment is a certain percentage of the fair market value that is determined by local assessors to be the total taxable value of land and additions on the property. | Land | Improvement |
|---|---|---|---|---|
| 2024 | $3,548 | $228,380 | $27,740 | $200,640 |
| 2023 | $3,548 | $221,850 | $27,740 | $194,110 |
| 2022 | $2,702 | $169,360 | $21,220 | $148,140 |
| 2021 | $2,796 | $169,360 | $21,220 | $148,140 |
| 2020 | $2,796 | $161,960 | $21,220 | $140,740 |
| 2019 | $2,324 | $130,790 | $21,220 | $140,740 |
| 2018 | $2,392 | $130,790 | $0 | $0 |
| 2017 | $2,392 | $118,700 | $0 | $0 |
| 2016 | $2,238 | $118,700 | $0 | $0 |
| 2015 | $2,244 | $117,690 | $0 | $0 |
| 2014 | $2,278 | $117,690 | $0 | $0 |
Agents Affiliated with this Home
-
C
Seller's Agent in 2017
Carl Kleppe Jr.
FIRST CHOICE REAL ESTATE
-
N
Buyer's Agent in 2017
NON-MEMBER AGENT
RUHL & RUHL REALTORS,INC.
-
T
Seller's Agent in 2012
Tammy Claussen
Mel Foster Co. Kimberly Road
-
Scott Case

Buyer's Agent in 2012
Scott Case
RE/MAX
(563) 570-7268
34 Total Sales
Map
Source: Muscatine Multiple Listing Service
MLS Number: 17-765
APN: 0400-16-36-431-004-0
- 1110 7th St
- 1201 5th St
- 909 8th St
- 507 9th Ave
- 508 9th Ave
- 0 Verde Ave
- 20425 20th Ave
- 01 Verde Ave
- 3158 120th St
- 519 Sycamore St
- 119 Sycamore St
- 207 E Wate St
- 2363 Spicer Ave
- 109 W 6th St
- 781 W Walcott Rd Unit 36
- 781 W Walcott Rd Unit 13
- 781 W Walcott Rd Unit 2
- 781 W Walcott Rd
- 320 W 4th St
- 310b York St
