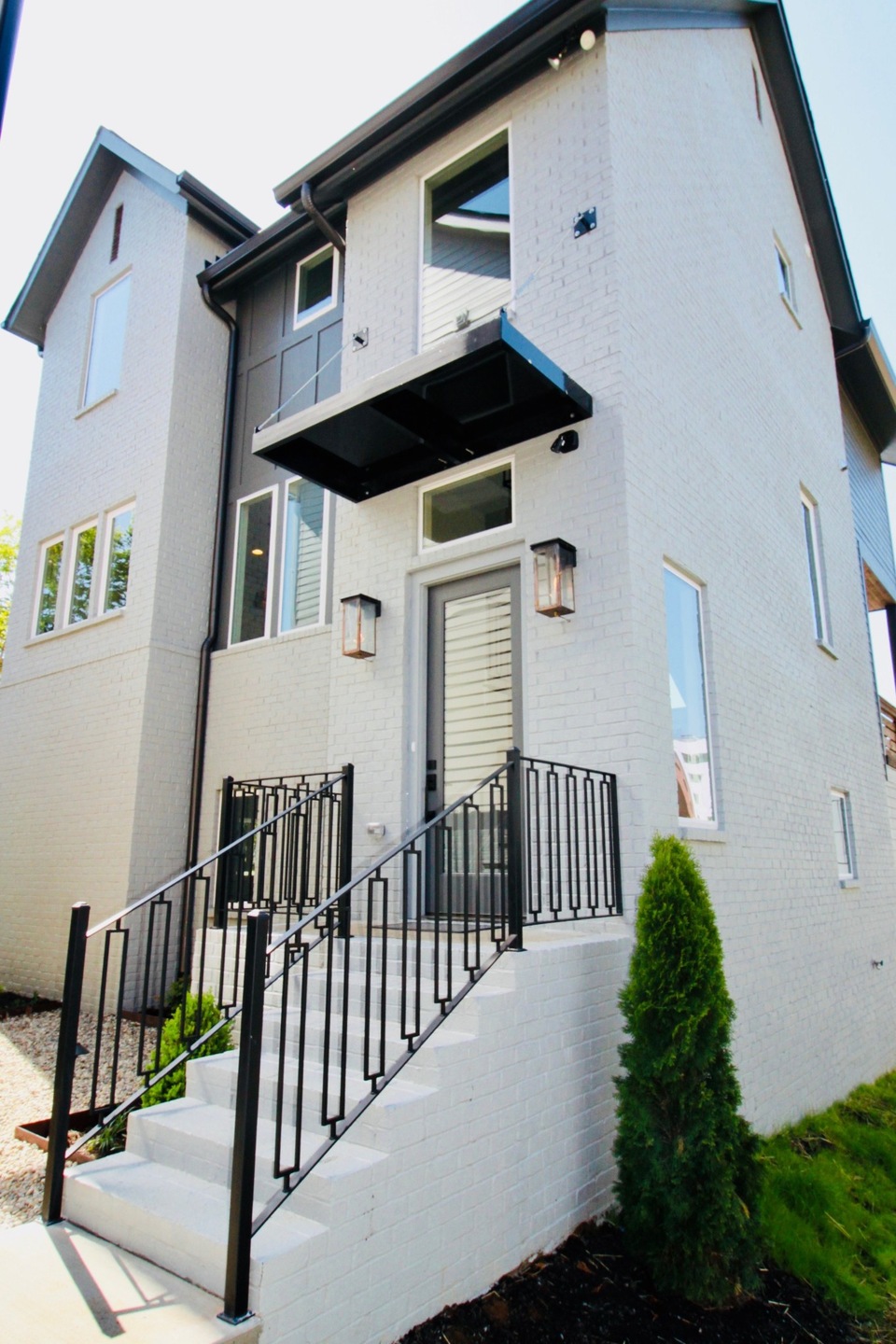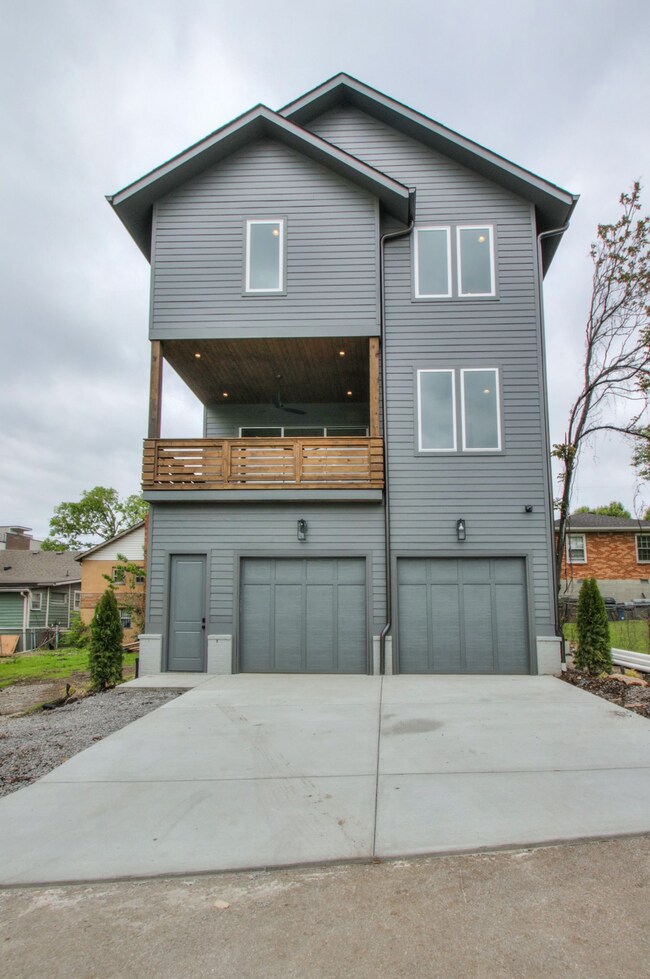
1107 Argyle Ave Nashville, TN 37203
Edgehill NeighborhoodHighlights
- Contemporary Architecture
- 1 Fireplace
- Covered Deck
- Wood Flooring
- 2 Car Attached Garage
- Walk-In Closet
About This Home
As of September 2020Immaculate New Construction just off 12th Ave S in Edgehill. Open floor plan, 2 car garage, custom finishes, gas fireplace. Office and powder bath on main floor w/ 12' glass doors opening to covered porch. Gas lanterns on front porch w/ private courtyard.
Home Details
Home Type
- Single Family
Est. Annual Taxes
- $1,388
Year Built
- Built in 2020
Parking
- 2 Car Attached Garage
Home Design
- Contemporary Architecture
- Brick Exterior Construction
- Asphalt Roof
Interior Spaces
- Property has 3 Levels
- Ceiling Fan
- 1 Fireplace
- Combination Dining and Living Room
- Interior Storage Closet
- Wood Flooring
- Finished Basement
Kitchen
- <<microwave>>
- Ice Maker
- Dishwasher
- Disposal
Bedrooms and Bathrooms
- 4 Bedrooms
- Walk-In Closet
Schools
- Eakin Elementary School
- West End Middle School
- Hillsboro Comp High School
Utilities
- Dehumidifier
- Central Heating
- Tankless Water Heater
Additional Features
- Covered Deck
- 3,049 Sq Ft Lot
Community Details
- Edgehill Subdivision
Listing and Financial Details
- Assessor Parcel Number 105054L00100CO
Ownership History
Purchase Details
Home Financials for this Owner
Home Financials are based on the most recent Mortgage that was taken out on this home.Similar Homes in Nashville, TN
Home Values in the Area
Average Home Value in this Area
Purchase History
| Date | Type | Sale Price | Title Company |
|---|---|---|---|
| Warranty Deed | $581,000 | Chapman & Rosenthal Ttl Inc |
Mortgage History
| Date | Status | Loan Amount | Loan Type |
|---|---|---|---|
| Open | $438,750 | New Conventional |
Property History
| Date | Event | Price | Change | Sq Ft Price |
|---|---|---|---|---|
| 07/16/2025 07/16/25 | For Sale | $974,990 | 0.0% | $382 / Sq Ft |
| 06/24/2025 06/24/25 | Under Contract | -- | -- | -- |
| 06/03/2025 06/03/25 | Price Changed | $3,995 | -11.1% | $2 / Sq Ft |
| 05/01/2025 05/01/25 | Price Changed | $4,495 | -8.2% | $2 / Sq Ft |
| 04/04/2025 04/04/25 | For Rent | $4,895 | +16.7% | -- |
| 03/19/2024 03/19/24 | Rented | -- | -- | -- |
| 02/26/2024 02/26/24 | Under Contract | -- | -- | -- |
| 01/09/2024 01/09/24 | For Rent | $4,195 | -99.3% | -- |
| 12/12/2020 12/12/20 | Rented | -- | -- | -- |
| 12/12/2020 12/12/20 | Under Contract | -- | -- | -- |
| 09/17/2020 09/17/20 | For Rent | -- | -- | -- |
| 09/16/2020 09/16/20 | Sold | $585,000 | -1.7% | $285 / Sq Ft |
| 08/16/2020 08/16/20 | Pending | -- | -- | -- |
| 07/29/2020 07/29/20 | For Sale | $595,000 | -13.8% | $290 / Sq Ft |
| 06/16/2020 06/16/20 | Sold | $690,000 | -1.1% | $279 / Sq Ft |
| 05/19/2020 05/19/20 | Pending | -- | -- | -- |
| 04/22/2020 04/22/20 | For Sale | $697,500 | -- | $282 / Sq Ft |
Tax History Compared to Growth
Tax History
| Year | Tax Paid | Tax Assessment Tax Assessment Total Assessment is a certain percentage of the fair market value that is determined by local assessors to be the total taxable value of land and additions on the property. | Land | Improvement |
|---|---|---|---|---|
| 2024 | $5,163 | $158,675 | $55,000 | $103,675 |
| 2023 | $5,163 | $158,675 | $55,000 | $103,675 |
| 2022 | $6,011 | $158,675 | $55,000 | $103,675 |
| 2021 | $5,217 | $158,675 | $55,000 | $103,675 |
| 2020 | $3,181 | $75,350 | $44,000 | $31,350 |
| 2019 | $0 | $0 | $0 | $0 |
Agents Affiliated with this Home
-
Toby Terrebonne II
T
Seller's Agent in 2025
Toby Terrebonne II
Onward Real Estate
5 Total Sales
-
Michelle Clark
M
Seller's Agent in 2025
Michelle Clark
Arrow Property Management
(615) 305-7356
2 Total Sales
-
N
Buyer's Agent in 2025
NONMLS NONMLS
-
Chris Childs

Seller's Agent in 2024
Chris Childs
Benchmark Realty
(615) 852-1835
91 Total Sales
-
Jessi Sgarlata

Seller's Agent in 2020
Jessi Sgarlata
Compass Tennessee, LLC
(615) 587-6722
3 in this area
425 Total Sales
-
Albert Hepp

Seller's Agent in 2020
Albert Hepp
BuySelf, Inc.
(800) 556-3418
416 Total Sales
Map
Source: Realtracs
MLS Number: 2142799
APN: 105-05-4L-001-00
- 1435 11th Ave S
- 1439 11th Ave S
- 1106 Wade Ave Unit 5
- 1008 Argyle Ave
- 1033 Wedgewood Ave Unit 4
- 1112 W Grove Ave
- 1114 W Grove Ave Unit 5
- 1304 Wedgewood Ave
- 1713 14th Ave S
- 1801 Elliott Ave
- 920 Wedgewood Ave
- 1900 12th Ave S Unit 420
- 1900 12th Ave S Unit 311
- 1900 12th Ave S Unit 502
- 1900 12th Ave S Unit 406
- 1900 12th Ave S Unit 404
- 1900 12th Ave S Unit 415
- 1420 15th Ave S
- 1010 Acklen Ave
- 1418 15th Ave S






