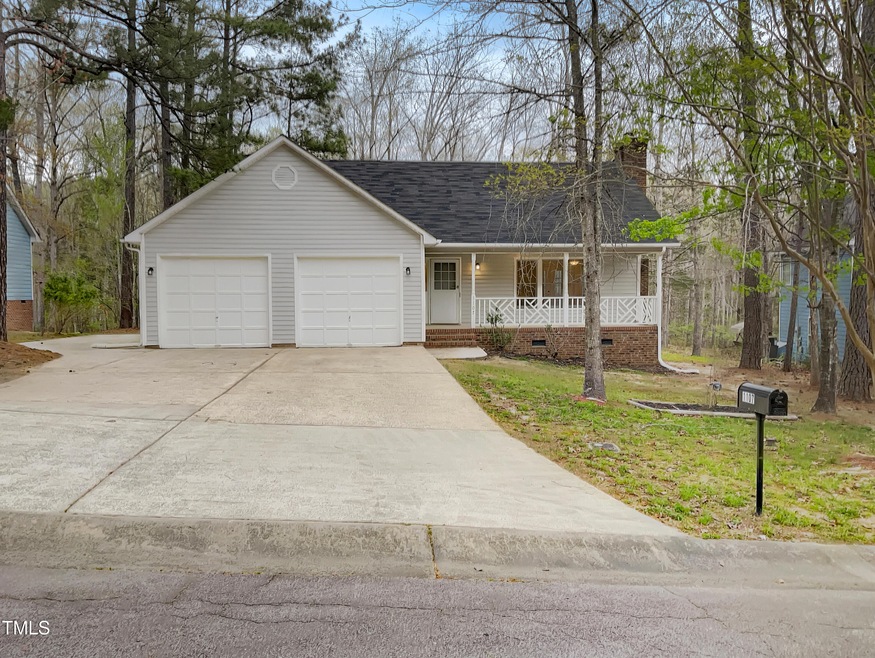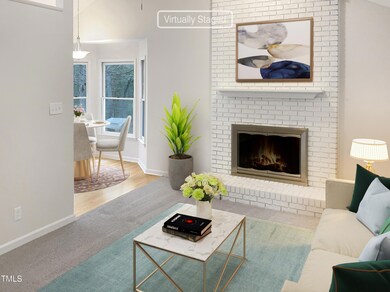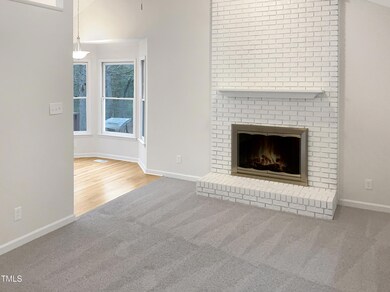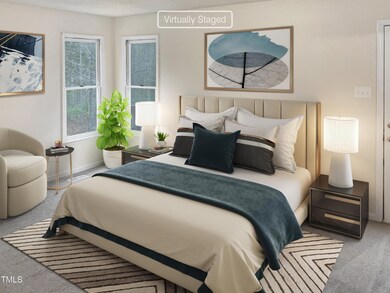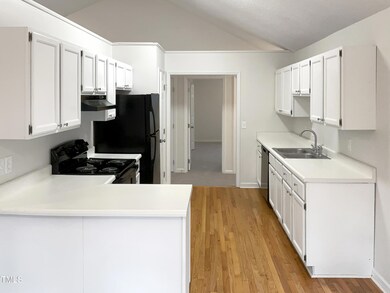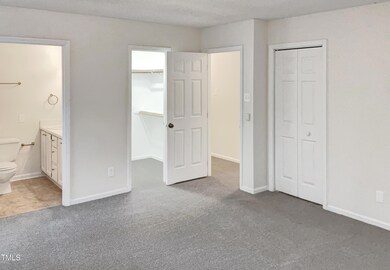
1107 Goldendale Dr Durham, NC 27703
Eastern Durham NeighborhoodHighlights
- Transitional Architecture
- No HOA
- 2 Car Attached Garage
- Wood Flooring
- Cul-De-Sac
- Central Heating and Cooling System
About This Home
As of May 2024Welcome home to this charming property featuring a cozy fireplace, a natural color palette, and a master bedroom with a walk-in closet. The flexible living space includes rooms perfect for a home office or gym, while the primary bathroom boasts double sinks and good under sink storage. Step outside to the serene sitting area in the backyard, ideal for enjoying morning coffee or evening sunsets. Recent updates include fresh interior paint and new appliances, as well as partial flooring replacement in some areas. Don't miss your chance to make this beautiful home yours.This home has been virtually staged to illustrate its potential.
Last Agent to Sell the Property
Opendoor Brokerage LLC License #239817 Listed on: 04/08/2024
Home Details
Home Type
- Single Family
Est. Annual Taxes
- $2,031
Year Built
- Built in 1990
Lot Details
- 10,019 Sq Ft Lot
- Cul-De-Sac
Parking
- 2 Car Attached Garage
- 1 Open Parking Space
Home Design
- Transitional Architecture
- Brick Exterior Construction
- Shingle Roof
- Composition Roof
- Wood Siding
- Vinyl Siding
Interior Spaces
- 1,462 Sq Ft Home
- 1-Story Property
- Wood Burning Fireplace
Flooring
- Wood
- Carpet
- Vinyl
Bedrooms and Bathrooms
- 3 Bedrooms
- 2 Full Bathrooms
Schools
- Merrick-Moore Elementary School
- Neal Middle School
- Southern High School
Utilities
- Central Heating and Cooling System
Community Details
- No Home Owners Association
- Frazier Forest Subdivision
Listing and Financial Details
- Assessor Parcel Number 168111
Ownership History
Purchase Details
Home Financials for this Owner
Home Financials are based on the most recent Mortgage that was taken out on this home.Purchase Details
Purchase Details
Home Financials for this Owner
Home Financials are based on the most recent Mortgage that was taken out on this home.Purchase Details
Home Financials for this Owner
Home Financials are based on the most recent Mortgage that was taken out on this home.Similar Homes in Durham, NC
Home Values in the Area
Average Home Value in this Area
Purchase History
| Date | Type | Sale Price | Title Company |
|---|---|---|---|
| Warranty Deed | $340,000 | None Listed On Document | |
| Warranty Deed | $311,500 | None Listed On Document | |
| Warranty Deed | $145,000 | -- | |
| Warranty Deed | $138,500 | -- |
Mortgage History
| Date | Status | Loan Amount | Loan Type |
|---|---|---|---|
| Open | $275,000 | New Conventional | |
| Previous Owner | $19,000 | Unknown | |
| Previous Owner | $115,850 | Purchase Money Mortgage | |
| Previous Owner | $21,900 | Credit Line Revolving | |
| Previous Owner | $136,339 | FHA |
Property History
| Date | Event | Price | Change | Sq Ft Price |
|---|---|---|---|---|
| 07/18/2025 07/18/25 | For Sale | $349,900 | 0.0% | $238 / Sq Ft |
| 05/09/2025 05/09/25 | Pending | -- | -- | -- |
| 04/08/2025 04/08/25 | Price Changed | $349,900 | -2.8% | $238 / Sq Ft |
| 03/27/2025 03/27/25 | For Sale | $360,000 | 0.0% | $245 / Sq Ft |
| 03/24/2025 03/24/25 | Off Market | $360,000 | -- | -- |
| 03/20/2025 03/20/25 | For Sale | $360,000 | +5.9% | $245 / Sq Ft |
| 05/24/2024 05/24/24 | Sold | $340,000 | -5.6% | $233 / Sq Ft |
| 04/15/2024 04/15/24 | Pending | -- | -- | -- |
| 04/08/2024 04/08/24 | For Sale | $360,000 | -- | $246 / Sq Ft |
Tax History Compared to Growth
Tax History
| Year | Tax Paid | Tax Assessment Tax Assessment Total Assessment is a certain percentage of the fair market value that is determined by local assessors to be the total taxable value of land and additions on the property. | Land | Improvement |
|---|---|---|---|---|
| 2024 | $2,344 | $168,017 | $30,700 | $137,317 |
| 2023 | $2,201 | $168,017 | $30,700 | $137,317 |
| 2022 | $2,150 | $168,017 | $30,700 | $137,317 |
| 2021 | $2,140 | $168,017 | $30,700 | $137,317 |
| 2020 | $2,090 | $168,017 | $30,700 | $137,317 |
| 2019 | $2,090 | $168,017 | $30,700 | $137,317 |
| 2018 | $2,164 | $159,510 | $24,560 | $134,950 |
| 2017 | $2,148 | $159,510 | $24,560 | $134,950 |
| 2016 | $2,075 | $159,510 | $24,560 | $134,950 |
| 2015 | $2,067 | $149,308 | $24,559 | $124,749 |
| 2014 | $2,067 | $149,308 | $24,559 | $124,749 |
Agents Affiliated with this Home
-
Aimee Anderson

Seller's Agent in 2025
Aimee Anderson
Aimee Anderson & Associates
(919) 274-9111
3 in this area
175 Total Sales
-
Thomas Shoupe
T
Seller's Agent in 2024
Thomas Shoupe
Opendoor Brokerage LLC
-
Lisa McGill
L
Seller Co-Listing Agent in 2024
Lisa McGill
Opendoor Brokerage LLC
-
Terri Turner
T
Buyer's Agent in 2024
Terri Turner
Weaver Street Realty
(919) 923-2345
3 in this area
70 Total Sales
Map
Source: Doorify MLS
MLS Number: 10021801
APN: 168111
- 3306 Woodland Park Rd
- 916 Clayton Rd
- 1143 Sweet Cream Ct
- 1022 Homecoming Way
- 912 Obsidian Way
- 3308 Venus Dr
- 3615 Freeman Rd
- 0 Seford Dr
- 3117 Cheek Rd
- 3017 Ginger Hill Ln
- 3602 Turquoise Dr
- 3507 Portico Ln
- 740 Obsidian Way
- 3926 Daniel Rd
- 908 Valmet Dr
- 2024 Cross Bones Blvd Unit Homesite 25
- 707 Obsidian Way
- 418 Lodestone Dr
- 401 Maymount Dr
- 612 Quartz Dr
