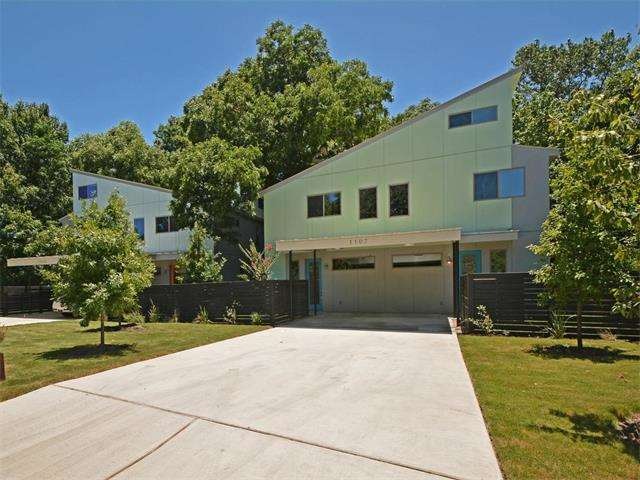
1107 Mahan Dr Unit A Austin, TX 78721
Johnston Terrace NeighborhoodHighlights
- View of Trees or Woods
- Stream or River on Lot
- High Ceiling
- Deck
- Adjacent to Greenbelt
- Enclosed patio or porch
About This Home
As of April 2017New modern condo 10 min from Mueller and the East 6th night life. Unique community concept with shared gardens, outdoor entertaining areas, grill, picnic table, private park and much more to come. Relax on your screened in porch and watch the fireflies come to life in the greenbelt. Master bedroom and 3rd floor loft full of windows and encircled by trees. Custom marbled metal stairways, stainless steel appliances, quartz counters, huge closets. HOA will save you money due to group rates (see docs).
Last Agent to Sell the Property
Jonathan Lee
787 Developers License #0563037 Listed on: 02/16/2017
Home Details
Home Type
- Single Family
Est. Annual Taxes
- $6,777
Year Built
- 2016
Lot Details
- Adjacent to Greenbelt
- Dog Run
- Garden
HOA Fees
- $233 Monthly HOA Fees
Property Views
- Woods
- Creek or Stream
- Park or Greenbelt
Home Design
- House
- Slab Foundation
- Metal Roof
- Low Volatile Organic Compounds (VOC) Products or Finishes
Interior Spaces
- 1,497 Sq Ft Home
- High Ceiling
- Recessed Lighting
- Track Lighting
- Awning
- Pocket Doors
- Fire and Smoke Detector
Flooring
- Carpet
- Concrete
Bedrooms and Bathrooms
- 2 Bedrooms
- Walk-In Closet
Accessible Home Design
- Wheelchair Access
Outdoor Features
- Stream or River on Lot
- Deck
- Enclosed patio or porch
Utilities
- Central Heating
- Electricity To Lot Line
Community Details
- Association fees include exterior maintenance, insurance - see agent, landscaping, water fees
- Built by Iron Rock Construction
Listing and Financial Details
- 2% Total Tax Rate
Ownership History
Purchase Details
Home Financials for this Owner
Home Financials are based on the most recent Mortgage that was taken out on this home.Similar Homes in Austin, TX
Home Values in the Area
Average Home Value in this Area
Purchase History
| Date | Type | Sale Price | Title Company |
|---|---|---|---|
| Vendors Lien | -- | Stewart Title Co |
Mortgage History
| Date | Status | Loan Amount | Loan Type |
|---|---|---|---|
| Open | $334,695 | New Conventional | |
| Closed | $344,350 | New Conventional |
Property History
| Date | Event | Price | Change | Sq Ft Price |
|---|---|---|---|---|
| 08/28/2024 08/28/24 | Rented | $2,450 | 0.0% | -- |
| 08/19/2024 08/19/24 | Price Changed | $2,450 | -7.5% | $2 / Sq Ft |
| 08/09/2024 08/09/24 | Price Changed | $2,650 | -7.0% | $2 / Sq Ft |
| 08/02/2024 08/02/24 | Price Changed | $2,850 | -4.8% | $2 / Sq Ft |
| 07/26/2024 07/26/24 | For Rent | $2,995 | 0.0% | -- |
| 04/07/2017 04/07/17 | Sold | -- | -- | -- |
| 03/10/2017 03/10/17 | Pending | -- | -- | -- |
| 02/16/2017 02/16/17 | For Sale | $349,995 | -- | $234 / Sq Ft |
Tax History Compared to Growth
Tax History
| Year | Tax Paid | Tax Assessment Tax Assessment Total Assessment is a certain percentage of the fair market value that is determined by local assessors to be the total taxable value of land and additions on the property. | Land | Improvement |
|---|---|---|---|---|
| 2023 | $6,777 | $466,249 | $0 | $0 |
| 2022 | $8,371 | $423,863 | $0 | $0 |
| 2021 | $8,387 | $385,330 | $42,627 | $366,173 |
| 2020 | $7,513 | $350,300 | $42,627 | $307,673 |
| 2018 | $7,860 | $355,000 | $42,627 | $312,373 |
| 2017 | $951 | $42,627 | $42,627 | $0 |
| 2016 | $892 | $40,000 | $40,000 | $0 |
Agents Affiliated with this Home
-
Ben Doherty
B
Seller's Agent in 2024
Ben Doherty
Sunroom Rentals Texas, LLC
(512) 580-7913
-
J
Seller's Agent in 2017
Jonathan Lee
787 Developers
-
Brad Bradburn

Buyer's Agent in 2017
Brad Bradburn
Pure Realty
(512) 228-9531
38 Total Sales
Map
Source: Unlock MLS (Austin Board of REALTORS®)
MLS Number: 8239581
APN: 877779
- 5700 Jain Ln
- 1101 Mahan Dr
- 5401 Stuart Cir Unit 1
- 6001 Jain Ln
- 5711 Steven Creek Way
- 1128 Emmitt Run
- 1102 Gardner Rd
- 1100 Gardner Rd
- 1040 Gardner Rd
- 1111 Walton Ln Unit 2
- 1113 Walton Ln Unit 1
- 1125 Brookswood Ave
- 0 Bolm Rd Unit ACT5457830
- 1128 Gardner Rd Unit B
- 1130 Gardner Rd
- 1104 Perry Rd
- 6100 Calmar Cove
- 5405 Prock Ln
- 5901 Bolm Rd Unit H
- 5106 Prock Ln
