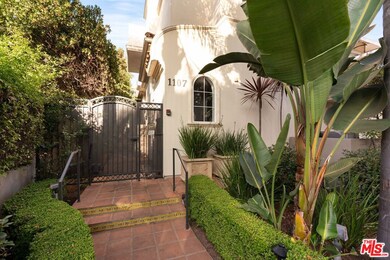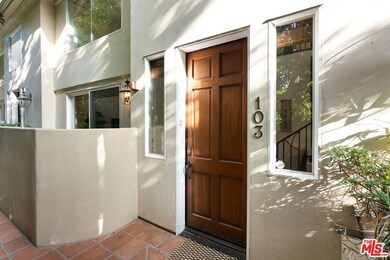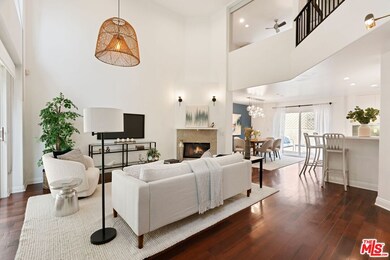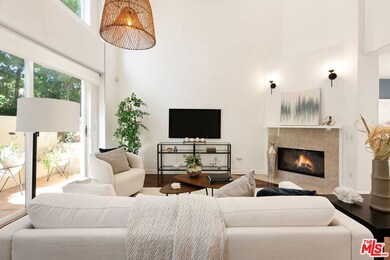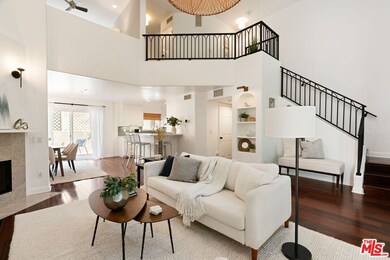
1107 Princeton St Unit 103 Santa Monica, CA 90403
Northeast NeighborhoodHighlights
- Rooftop Deck
- Panoramic View
- Mediterranean Architecture
- Franklin Elementary School Rated A+
- Wood Flooring
- 3-minute walk to Douglas Park
About This Home
As of November 2024Experience elevated living in this spacious townhome, featuring breathtaking views in every direction from an expansive rooftop deck. With soaring ceilings and a great layout this townhouse has everything you could hope for in a home. With two good sized patios on the ground floor, open floor plan, updated kitchen and powder room, this is a great place for cozy nights at home or entertaining for the holidays. There are three bedrooms, all with en-suite bathrooms and a walk-in closet in the Primary. The bedroom on the Mezzanine level was previously used as a beautiful home office / guest room, with an additional small work space on the top floor right next to the roof deck and laundry room. There is more than ample storage throughout the home in addition to a huge, private 2 car garage with direct access. Nestled in the desirable North of Wilshire area, in the highly-rated Franklin Elementary School neighborhood and close to beautiful Douglas Park and Montana Avenue. You'll be spoilt for choice in such close proximity to Erewhon, Bristol Farms, and an array of nearby coffee shops and restaurants, including Sonny McLean's, Fia, and Milo and Olive to name just a few. Don't miss out on this Santa Monica gem!
Last Agent to Sell the Property
Douglas Elliman of California, Inc. License #02080077 Listed on: 10/11/2024

Townhouse Details
Home Type
- Townhome
Est. Annual Taxes
- $23,191
Year Built
- Built in 2001
HOA Fees
- $650 Monthly HOA Fees
Parking
- 2 Car Direct Access Garage
Property Views
- Panoramic
- City
- Mountain
Home Design
- Mediterranean Architecture
- Split Level Home
Interior Spaces
- 1,967 Sq Ft Home
- 3-Story Property
- Ceiling Fan
- Decorative Fireplace
- Living Room
- Dining Area
- Wood Flooring
Kitchen
- Oven or Range
- <<microwave>>
- Dishwasher
- Disposal
Bedrooms and Bathrooms
- 3 Bedrooms
- Walk-In Closet
Laundry
- Laundry in unit
- Dryer
- Washer
Outdoor Features
- Balcony
- Rooftop Deck
- Open Patio
- Front Porch
Additional Features
- 7,852 Sq Ft Lot
- Central Heating and Cooling System
Listing and Financial Details
- Assessor Parcel Number 4266-016-123
Community Details
Overview
- 5 Units
Pet Policy
- Pets Allowed
Ownership History
Purchase Details
Home Financials for this Owner
Home Financials are based on the most recent Mortgage that was taken out on this home.Purchase Details
Home Financials for this Owner
Home Financials are based on the most recent Mortgage that was taken out on this home.Purchase Details
Home Financials for this Owner
Home Financials are based on the most recent Mortgage that was taken out on this home.Purchase Details
Home Financials for this Owner
Home Financials are based on the most recent Mortgage that was taken out on this home.Purchase Details
Home Financials for this Owner
Home Financials are based on the most recent Mortgage that was taken out on this home.Purchase Details
Purchase Details
Home Financials for this Owner
Home Financials are based on the most recent Mortgage that was taken out on this home.Purchase Details
Home Financials for this Owner
Home Financials are based on the most recent Mortgage that was taken out on this home.Purchase Details
Purchase Details
Home Financials for this Owner
Home Financials are based on the most recent Mortgage that was taken out on this home.Purchase Details
Home Financials for this Owner
Home Financials are based on the most recent Mortgage that was taken out on this home.Purchase Details
Home Financials for this Owner
Home Financials are based on the most recent Mortgage that was taken out on this home.Similar Homes in Santa Monica, CA
Home Values in the Area
Average Home Value in this Area
Purchase History
| Date | Type | Sale Price | Title Company |
|---|---|---|---|
| Grant Deed | $2,150,000 | Lawyers Title Company | |
| Grant Deed | $2,150,000 | Lawyers Title Company | |
| Interfamily Deed Transfer | -- | Title 365 | |
| Grant Deed | $1,750,000 | Equity Title Los Angeles | |
| Grant Deed | $1,555,000 | Equity Title Los Angeles | |
| Interfamily Deed Transfer | -- | None Available | |
| Interfamily Deed Transfer | -- | Ortc | |
| Interfamily Deed Transfer | -- | None Available | |
| Interfamily Deed Transfer | -- | California Title Company | |
| Grant Deed | $1,000,000 | California Title Company | |
| Interfamily Deed Transfer | -- | None Available | |
| Grant Deed | $1,076,000 | California Title Company | |
| Interfamily Deed Transfer | -- | Gateway Title | |
| Grant Deed | $711,000 | Stewart Title |
Mortgage History
| Date | Status | Loan Amount | Loan Type |
|---|---|---|---|
| Open | $1,500,000 | New Conventional | |
| Closed | $1,500,000 | New Conventional | |
| Previous Owner | $624,328 | New Conventional | |
| Previous Owner | $1,000,000 | New Conventional | |
| Previous Owner | $1,150,000 | New Conventional | |
| Previous Owner | $787,500 | Adjustable Rate Mortgage/ARM | |
| Previous Owner | $800,000 | Purchase Money Mortgage | |
| Previous Owner | $860,800 | New Conventional | |
| Previous Owner | $575,000 | No Value Available | |
| Previous Owner | $568,800 | No Value Available |
Property History
| Date | Event | Price | Change | Sq Ft Price |
|---|---|---|---|---|
| 11/18/2024 11/18/24 | Sold | $2,150,000 | +10.3% | $1,093 / Sq Ft |
| 10/18/2024 10/18/24 | Pending | -- | -- | -- |
| 10/11/2024 10/11/24 | For Sale | $1,950,000 | +11.4% | $991 / Sq Ft |
| 11/21/2017 11/21/17 | Sold | $1,750,000 | 0.0% | $890 / Sq Ft |
| 10/06/2017 10/06/17 | For Sale | $1,750,000 | +12.5% | $890 / Sq Ft |
| 06/19/2015 06/19/15 | Sold | $1,555,000 | +3.7% | $791 / Sq Ft |
| 05/15/2015 05/15/15 | For Sale | $1,500,000 | -- | $763 / Sq Ft |
Tax History Compared to Growth
Tax History
| Year | Tax Paid | Tax Assessment Tax Assessment Total Assessment is a certain percentage of the fair market value that is determined by local assessors to be the total taxable value of land and additions on the property. | Land | Improvement |
|---|---|---|---|---|
| 2024 | $23,191 | $1,952,154 | $1,405,664 | $546,490 |
| 2023 | $22,818 | $1,913,877 | $1,378,102 | $535,775 |
| 2022 | $22,535 | $1,876,351 | $1,351,081 | $525,270 |
| 2021 | $21,981 | $1,839,561 | $1,324,590 | $514,971 |
| 2020 | $21,831 | $1,820,699 | $1,311,008 | $509,691 |
| 2019 | $21,611 | $1,785,000 | $1,285,302 | $499,698 |
| 2018 | $20,334 | $1,750,000 | $1,260,100 | $489,900 |
| 2017 | $19,035 | $1,610,285 | $1,123,679 | $486,606 |
| 2016 | $18,421 | $1,578,712 | $1,101,647 | $477,065 |
| 2015 | $12,755 | $1,071,481 | $611,708 | $459,773 |
| 2014 | $12,574 | $1,050,493 | $599,726 | $450,767 |
Agents Affiliated with this Home
-
Janet Heinzle

Seller's Agent in 2024
Janet Heinzle
Douglas Elliman of California, Inc.
(310) 804-3499
4 in this area
42 Total Sales
-
Barry Dantagnan

Buyer's Agent in 2024
Barry Dantagnan
Coldwell Banker Realty
(818) 426-8677
1 in this area
159 Total Sales
-
Dean Jubas

Seller's Agent in 2017
Dean Jubas
Coldwell Banker Realty
(310) 458-0091
8 Total Sales
-
I
Buyer's Agent in 2017
In Soon Nam
-
S
Buyer's Agent in 2017
Sue Cassinis
-
Juanita Fisher
J
Seller's Agent in 2015
Juanita Fisher
Sotheby's International Realty
(310) 422-5808
4 Total Sales
Map
Source: The MLS
MLS Number: 24-450031
APN: 4266-016-123
- 1121 Princeton St Unit 4
- 1222 Princeton St Unit 10
- 1222 Princeton St Unit 9
- 1029 Yale St
- 1116 Stanford St
- 1235 Yale St Unit 5
- 941 Yale St
- 928 26th St
- 2618 Arizona Ave Unit 2
- 911 Yale St
- 1226 Chelsea Ave Unit 1
- 1006 Berkeley St
- 918 Stanford St
- 1339 26th St Unit 1
- 1256 Chelsea Ave
- 1301 Stanford St
- 2415 Arizona Ave
- 853 25th St
- 1240 24th St Unit 3
- 1247 Berkeley St

