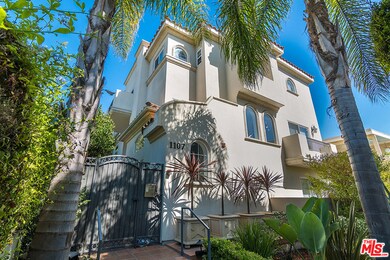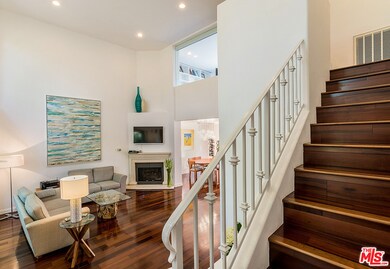
1107 Princeton St Unit 103 Santa Monica, CA 90403
Northeast NeighborhoodHighlights
- Ocean View
- Gated Community
- Wood Flooring
- Franklin Elementary School Rated A+
- Contemporary Architecture
- 3-minute walk to Douglas Park
About This Home
As of November 2024This stylish, contemporary Mediterranean townhome has it all! Gorgeous 3 br 3 ½ bath w/beautiful mahogany wood flooring and 3 expansive outdoor areas will check all the boxes. Great entertaining space has open living room, gas fireplace, built-in surround-sound system, cathedral ceilings perfect for your art collection. Open living room flows to dining area and onto a spacious garden patio. Modern gourmet kitchen has glass back splash and composite counter tops. Charming bedroom/loft space with newly added bath. Gorgeous master suite w/walk-in closet, remodeled full bath w/separate shower and inviting balcony. 2nd bedroom en-suite has walk-in closet, full bath w/updated features. Study area, convenient laundry room and a Very Special Feature: one of the largest sundecks in Santa Monica w/views of city lights, mountains and a peak of ocean! Also, a private direct entry two car garage. Small 5-unit complex near Wilshire and Montana make it all that you have been looking for!
Last Agent to Sell the Property
Coldwell Banker Realty License #00930755 Listed on: 10/06/2017

Last Buyer's Agent
In Soon Nam
License #01896963
Townhouse Details
Home Type
- Townhome
Est. Annual Taxes
- $23,191
Year Built
- Built in 2001
Lot Details
- 7,850 Sq Ft Lot
- North Facing Home
- Gated Home
HOA Fees
- $450 Monthly HOA Fees
Property Views
- Ocean
- City Lights
- Mountain
Home Design
- Contemporary Architecture
Interior Spaces
- 1,967 Sq Ft Home
- Built-In Features
- Great Room
- Family Room
- Living Room with Fireplace
- Loft
- Wood Flooring
- Alarm System
- Laundry in unit
Kitchen
- Oven or Range
- Dishwasher
- Disposal
Bedrooms and Bathrooms
- 3 Bedrooms
- Walk-In Closet
Parking
- Direct Access Garage
- Private Parking
Utilities
- Central Heating
- Cable TV Available
Listing and Financial Details
- Assessor Parcel Number 4266-016-123
Community Details
Overview
- Association fees include earthquake insurance, water
- 5 Units
Pet Policy
- Call for details about the types of pets allowed
Security
- Controlled Access
- Gated Community
Ownership History
Purchase Details
Home Financials for this Owner
Home Financials are based on the most recent Mortgage that was taken out on this home.Purchase Details
Home Financials for this Owner
Home Financials are based on the most recent Mortgage that was taken out on this home.Purchase Details
Home Financials for this Owner
Home Financials are based on the most recent Mortgage that was taken out on this home.Purchase Details
Home Financials for this Owner
Home Financials are based on the most recent Mortgage that was taken out on this home.Purchase Details
Home Financials for this Owner
Home Financials are based on the most recent Mortgage that was taken out on this home.Purchase Details
Purchase Details
Home Financials for this Owner
Home Financials are based on the most recent Mortgage that was taken out on this home.Purchase Details
Home Financials for this Owner
Home Financials are based on the most recent Mortgage that was taken out on this home.Purchase Details
Purchase Details
Home Financials for this Owner
Home Financials are based on the most recent Mortgage that was taken out on this home.Purchase Details
Home Financials for this Owner
Home Financials are based on the most recent Mortgage that was taken out on this home.Purchase Details
Home Financials for this Owner
Home Financials are based on the most recent Mortgage that was taken out on this home.Similar Homes in Santa Monica, CA
Home Values in the Area
Average Home Value in this Area
Purchase History
| Date | Type | Sale Price | Title Company |
|---|---|---|---|
| Grant Deed | $2,150,000 | Lawyers Title Company | |
| Grant Deed | $2,150,000 | Lawyers Title Company | |
| Interfamily Deed Transfer | -- | Title 365 | |
| Grant Deed | $1,750,000 | Equity Title Los Angeles | |
| Grant Deed | $1,555,000 | Equity Title Los Angeles | |
| Interfamily Deed Transfer | -- | None Available | |
| Interfamily Deed Transfer | -- | Ortc | |
| Interfamily Deed Transfer | -- | None Available | |
| Interfamily Deed Transfer | -- | California Title Company | |
| Grant Deed | $1,000,000 | California Title Company | |
| Interfamily Deed Transfer | -- | None Available | |
| Grant Deed | $1,076,000 | California Title Company | |
| Interfamily Deed Transfer | -- | Gateway Title | |
| Grant Deed | $711,000 | Stewart Title |
Mortgage History
| Date | Status | Loan Amount | Loan Type |
|---|---|---|---|
| Open | $1,500,000 | New Conventional | |
| Closed | $1,500,000 | New Conventional | |
| Previous Owner | $624,328 | New Conventional | |
| Previous Owner | $1,000,000 | New Conventional | |
| Previous Owner | $1,150,000 | New Conventional | |
| Previous Owner | $787,500 | Adjustable Rate Mortgage/ARM | |
| Previous Owner | $800,000 | Purchase Money Mortgage | |
| Previous Owner | $860,800 | New Conventional | |
| Previous Owner | $575,000 | No Value Available | |
| Previous Owner | $568,800 | No Value Available |
Property History
| Date | Event | Price | Change | Sq Ft Price |
|---|---|---|---|---|
| 11/18/2024 11/18/24 | Sold | $2,150,000 | +10.3% | $1,093 / Sq Ft |
| 10/18/2024 10/18/24 | Pending | -- | -- | -- |
| 10/11/2024 10/11/24 | For Sale | $1,950,000 | +11.4% | $991 / Sq Ft |
| 11/21/2017 11/21/17 | Sold | $1,750,000 | 0.0% | $890 / Sq Ft |
| 10/06/2017 10/06/17 | For Sale | $1,750,000 | +12.5% | $890 / Sq Ft |
| 06/19/2015 06/19/15 | Sold | $1,555,000 | +3.7% | $791 / Sq Ft |
| 05/15/2015 05/15/15 | For Sale | $1,500,000 | -- | $763 / Sq Ft |
Tax History Compared to Growth
Tax History
| Year | Tax Paid | Tax Assessment Tax Assessment Total Assessment is a certain percentage of the fair market value that is determined by local assessors to be the total taxable value of land and additions on the property. | Land | Improvement |
|---|---|---|---|---|
| 2024 | $23,191 | $1,952,154 | $1,405,664 | $546,490 |
| 2023 | $22,818 | $1,913,877 | $1,378,102 | $535,775 |
| 2022 | $22,535 | $1,876,351 | $1,351,081 | $525,270 |
| 2021 | $21,981 | $1,839,561 | $1,324,590 | $514,971 |
| 2020 | $21,831 | $1,820,699 | $1,311,008 | $509,691 |
| 2019 | $21,611 | $1,785,000 | $1,285,302 | $499,698 |
| 2018 | $20,334 | $1,750,000 | $1,260,100 | $489,900 |
| 2017 | $19,035 | $1,610,285 | $1,123,679 | $486,606 |
| 2016 | $18,421 | $1,578,712 | $1,101,647 | $477,065 |
| 2015 | $12,755 | $1,071,481 | $611,708 | $459,773 |
| 2014 | $12,574 | $1,050,493 | $599,726 | $450,767 |
Agents Affiliated with this Home
-
Janet Heinzle

Seller's Agent in 2024
Janet Heinzle
Douglas Elliman of California, Inc.
(310) 804-3499
4 in this area
42 Total Sales
-
Barry Dantagnan

Buyer's Agent in 2024
Barry Dantagnan
Coldwell Banker Realty
(818) 426-8677
1 in this area
159 Total Sales
-
Dean Jubas

Seller's Agent in 2017
Dean Jubas
Coldwell Banker Realty
(310) 458-0091
8 Total Sales
-
I
Buyer's Agent in 2017
In Soon Nam
-
S
Buyer's Agent in 2017
Sue Cassinis
-
Juanita Fisher
J
Seller's Agent in 2015
Juanita Fisher
Sotheby's International Realty
(310) 422-5808
4 Total Sales
Map
Source: The MLS
MLS Number: 17-277804
APN: 4266-016-123
- 1121 Princeton St Unit 4
- 1222 Princeton St Unit 10
- 1222 Princeton St Unit 9
- 1029 Yale St
- 1116 Stanford St
- 1235 Yale St Unit 5
- 941 Yale St
- 928 26th St
- 2618 Arizona Ave Unit 2
- 911 Yale St
- 1226 Chelsea Ave Unit 1
- 1006 Berkeley St
- 918 Stanford St
- 1339 26th St Unit 1
- 1256 Chelsea Ave
- 1301 Stanford St
- 2415 Arizona Ave
- 853 25th St
- 1240 24th St Unit 3
- 1247 Berkeley St






