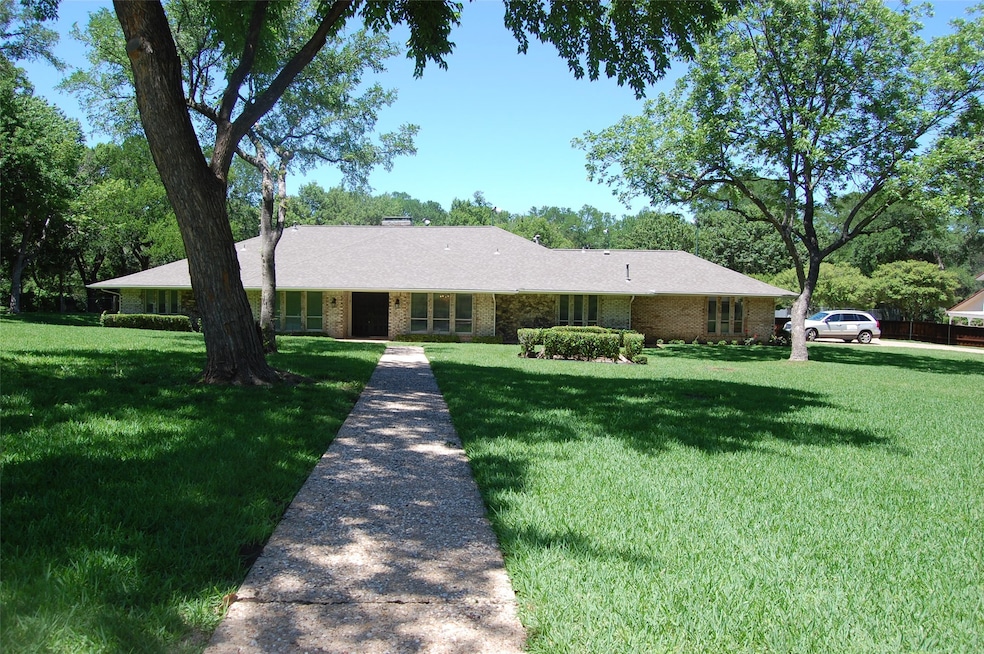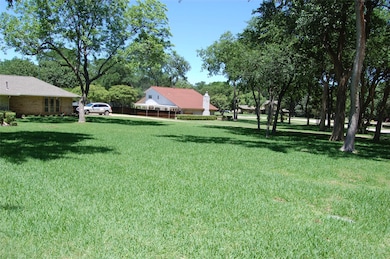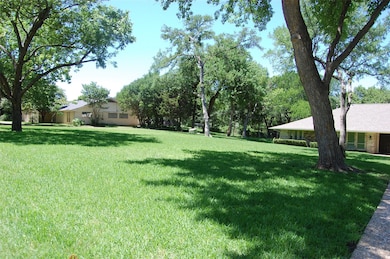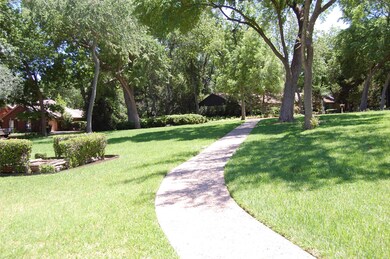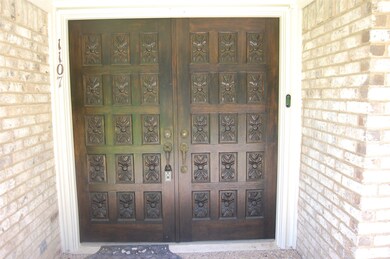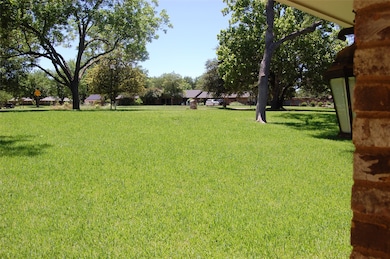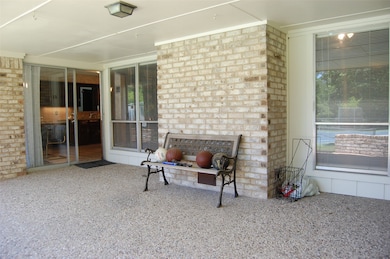
1107 Rock Springs Rd Duncanville, TX 75137
Green Hills NeighborhoodEstimated payment $4,265/month
Highlights
- Tennis Courts
- Cathedral Ceiling
- Traditional Architecture
- Deck
- Partially Wooded Lot
- Covered patio or porch
About This Home
CUSTON BUILT TO PRECISION, LUSH, PERFECT CARE, GORGEOUS COUNTRY TREED OVER ACRE LOT IN THE PRESTIGIOUS ACREAGE HOMES IN THE DUNCANVILLE GREEN HILLS NEIGHBORHOOD. DESIGNED FOR THE ACTIVE GROWING FAMILY, A SINGLE STORY RANCH LOCATED PRIVATELY BACK FROM THE ROAD WITH 4 OVERSIZED BDRMS WITH THEIR OWN PRIVATE BATHS. FORMALS 2 LA, ASH PANELING WITH MANY BUILT INS, GAS HEAT STOVE TOP AND FIREPLACE. LARGE GRACIOUS ENTRY WITH IMPORTED MEXICAN FRONT DOOR. OVERSIZED UPDATED KITCHEN WITH GAS STOVE TOP DOUBLE OVEN QUARTZ COUNTERTOPS 2 PC DESKS IN KITCHEN. GLASS PANELED WINDOWS IN BRFST ROOM OVERLOOKING BREATH TAKING VIEW. WET BAR WITH DUTCH DOORS LOCATED FOR ENTERTAINING. NO BDRMS ARE WALL TO WALL TO EACH OTHER. HUGE AMNT OF STORAGE.ZONED AC,HEAT. OVERSIZED COVERED PATIO FOR GUESTS OVERLOOKING AWESOME VIEW. SURROUND SOUND SYSTEM FOR MEDIA ROOM. JACUZZI HAS ITS OWN HEATER KEEPING WATER WARM FOR LONG PERIODS
IF THIS IS NOT ENOUGH YOUR OWN PRIVATE FENCED LIGHTED REGULATION TENNIS CT LAID N TO S ON 5 inch THICK CONCRETE BASE WITH STEEL REINFORCEMENT RECENTLY RESURFACED. BACK OF LOT HAS ITS OWN RUNNING CREEK THAT HAS NOT OVERFLOWED IN 52 YRS. MAJESTIC LANDSCAPING AND LAWN. CLOSE TO EXCELLENT SCHOOLS SHOPING AND MAJOR HIGHWAYS; QUIET NEIGHBORHOOD. MAKE THIS YOUR HOME OF COMFORT. SEE ADDENDUM FOR FURTHER AMENITIES.
Listing Agent
Goldman and Associates Brokerage Phone: 972-296-0578 License #0289643 Listed on: 05/20/2025
Home Details
Home Type
- Single Family
Est. Annual Taxes
- $11,635
Year Built
- Built in 1972
Lot Details
- 1.26 Acre Lot
- Lot Dimensions are 180 x 240
- Private Entrance
- Chain Link Fence
- Landscaped
- Lot Has A Rolling Slope
- Sprinkler System
- Partially Wooded Lot
- Many Trees
- Back Yard
Parking
- 2 Car Attached Garage
- Parking Accessed On Kitchen Level
- Side Facing Garage
- Garage Door Opener
- Driveway
Home Design
- Traditional Architecture
- Brick Exterior Construction
- Slab Foundation
- Composition Roof
Interior Spaces
- 3,119 Sq Ft Home
- 1-Story Property
- Wet Bar
- Cathedral Ceiling
- Ceiling Fan
- Gas Fireplace
- Attic Fan
- Washer
Kitchen
- <<doubleOvenToken>>
- Electric Oven
- Built-In Gas Range
- <<microwave>>
- Dishwasher
- Disposal
Bedrooms and Bathrooms
- 4 Bedrooms
- Walk-In Closet
Home Security
- Carbon Monoxide Detectors
- Fire and Smoke Detector
Accessible Home Design
- Accessible Kitchen
- Accessible Doors
Outdoor Features
- Tennis Courts
- Deck
- Covered patio or porch
- Covered Courtyard
- Exterior Lighting
- Rain Gutters
Schools
- Smith Elementary School
- Duncanville High School
Utilities
- Forced Air Zoned Heating and Cooling System
- Heating System Uses Natural Gas
- Vented Exhaust Fan
- Underground Utilities
- Gas Water Heater
- High Speed Internet
- Phone Available
- Cable TV Available
Community Details
- Green Hills 04 Sec 03 Subdivision
Listing and Financial Details
- Legal Lot and Block 10 / 4
- Assessor Parcel Number 22079500040100000
Map
Home Values in the Area
Average Home Value in this Area
Tax History
| Year | Tax Paid | Tax Assessment Tax Assessment Total Assessment is a certain percentage of the fair market value that is determined by local assessors to be the total taxable value of land and additions on the property. | Land | Improvement |
|---|---|---|---|---|
| 2024 | $4,825 | $516,260 | $100,000 | $416,260 |
| 2023 | $4,825 | $450,590 | $100,000 | $350,590 |
| 2022 | $11,143 | $450,590 | $100,000 | $350,590 |
| 2021 | $9,675 | $367,530 | $56,250 | $311,280 |
| 2020 | $10,013 | $367,530 | $56,250 | $311,280 |
| 2019 | $10,750 | $367,530 | $56,250 | $311,280 |
| 2018 | $9,690 | $329,980 | $63,000 | $266,980 |
| 2017 | $9,088 | $309,680 | $56,000 | $253,680 |
| 2016 | $7,367 | $251,020 | $35,000 | $216,020 |
| 2015 | $5,061 | $226,650 | $35,000 | $191,650 |
| 2014 | $5,061 | $226,650 | $35,000 | $191,650 |
Property History
| Date | Event | Price | Change | Sq Ft Price |
|---|---|---|---|---|
| 07/02/2025 07/02/25 | Pending | -- | -- | -- |
| 05/20/2025 05/20/25 | For Sale | $595,000 | -- | $191 / Sq Ft |
Purchase History
| Date | Type | Sale Price | Title Company |
|---|---|---|---|
| Interfamily Deed Transfer | -- | None Available | |
| Interfamily Deed Transfer | -- | -- | |
| Interfamily Deed Transfer | -- | -- | |
| Interfamily Deed Transfer | -- | -- |
Mortgage History
| Date | Status | Loan Amount | Loan Type |
|---|---|---|---|
| Closed | $69,200 | Stand Alone First | |
| Closed | $45,500 | Stand Alone Refi Refinance Of Original Loan | |
| Closed | $156,946 | Construction |
Similar Homes in Duncanville, TX
Source: North Texas Real Estate Information Systems (NTREIS)
MLS Number: 20946639
APN: 22079500040100000
- 1302 S Greenstone Ln
- 1110 Green Valley Ln
- 1360 Green Hills Ct
- 947 Rock Canyon Dr
- 1019 Wind Ridge Cir Unit R1
- 931 Rock Canyon Dr
- 1027 Beaver Creek Dr
- 923 Green Rock Dr
- 919 Green Hills Rd
- 907 Green Terrace Ln
- 906 Greenbriar Ln
- 915 Greenbriar Ln
- 1215 Spring Lake Dr
- 1210 Spring Lake Dr
- 7034 Wax Berry Dr
- 802 Rock Canyon Dr
- 7110 Field View Ln
- 1214 Fawn Ridge Dr
- 7049 Wax Berry Dr
- 1103 Teakwood Dr
